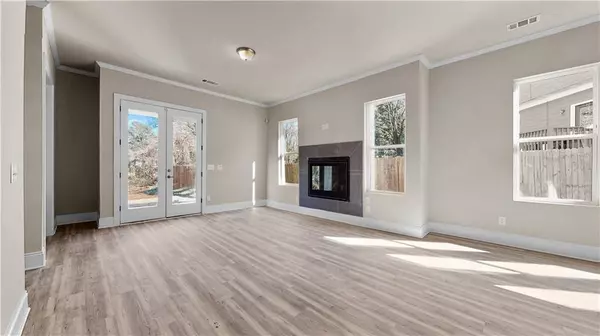$549,000
$549,000
For more information regarding the value of a property, please contact us for a free consultation.
4 Beds
3.5 Baths
2,856 SqFt
SOLD DATE : 03/16/2022
Key Details
Sold Price $549,000
Property Type Single Family Home
Sub Type Single Family Residence
Listing Status Sold
Purchase Type For Sale
Square Footage 2,856 sqft
Price per Sqft $192
Subdivision Eskimo Heights
MLS Listing ID 6996578
Sold Date 03/16/22
Style Farmhouse
Bedrooms 4
Full Baths 3
Half Baths 1
Construction Status New Construction
HOA Y/N No
Year Built 2022
Annual Tax Amount $1,540
Tax Year 2021
Lot Size 8,712 Sqft
Acres 0.2
Property Description
This Urban Farm Style 2-Story beauty is a must see.Enter from a covered porch , extended foyer with 9ft barn doors. The entire home has high quality LVP throughout.White Gourmet kitchen with granite counters and SS appliances is open to the spacious family room ,dining room and work station.The home has lots of natural light and upgraded lighting throughout. Additionally, there is a half bath and laundry room on the main. The Second Level Includes:wrought iron railing hardwood stairs leads to dream master suite and master bath with granite counters. There is also a work studio suite /bedroom , 2 secondary oversized bedrooms and 2 full baths . Perfect for a large family. The backyard: covered porch with gas outlet with views of the large private backyard, will be perfect for entertaining. This home is 15 minutes to downtown and zoned for amazing schools.Seller says this one must go!!
Location
State GA
County Dekalb
Lake Name None
Rooms
Bedroom Description Oversized Master, Roommate Floor Plan, Split Bedroom Plan
Other Rooms None
Basement None
Dining Room Open Concept, Other
Interior
Interior Features Double Vanity, Entrance Foyer, High Ceilings 10 ft Main, His and Hers Closets, Vaulted Ceiling(s), Walk-In Closet(s)
Heating Central
Cooling Central Air
Flooring Other
Fireplaces Number 1
Fireplaces Type Gas Starter, Glass Doors
Window Features Double Pane Windows
Appliance Gas Range, Gas Water Heater, Range Hood
Laundry Main Level
Exterior
Exterior Feature Rear Stairs
Garage Driveway, Garage, Garage Door Opener
Garage Spaces 1.0
Fence None
Pool None
Community Features Near Marta, Other
Utilities Available Cable Available, Electricity Available, Natural Gas Available, Phone Available
Waterfront Description None
View Trees/Woods
Roof Type Shingle
Street Surface Asphalt
Accessibility None
Handicap Access None
Porch Covered
Total Parking Spaces 2
Building
Lot Description Back Yard, Front Yard, Level
Story Two
Foundation Slab
Sewer Public Sewer
Water Private
Architectural Style Farmhouse
Level or Stories Two
Structure Type Cement Siding
New Construction No
Construction Status New Construction
Schools
Elementary Schools Avondale
Middle Schools Druid Hills
High Schools Druid Hills
Others
Senior Community no
Restrictions false
Tax ID 18 046 04 069
Ownership Fee Simple
Financing no
Special Listing Condition None
Read Less Info
Want to know what your home might be worth? Contact us for a FREE valuation!

Our team is ready to help you sell your home for the highest possible price ASAP

Bought with Keller Knapp

"My job is to find and attract mastery-based agents to the office, protect the culture, and make sure everyone is happy! "
516 Sosebee Farm Unit 1211, Grayson, Georgia, 30052, United States






