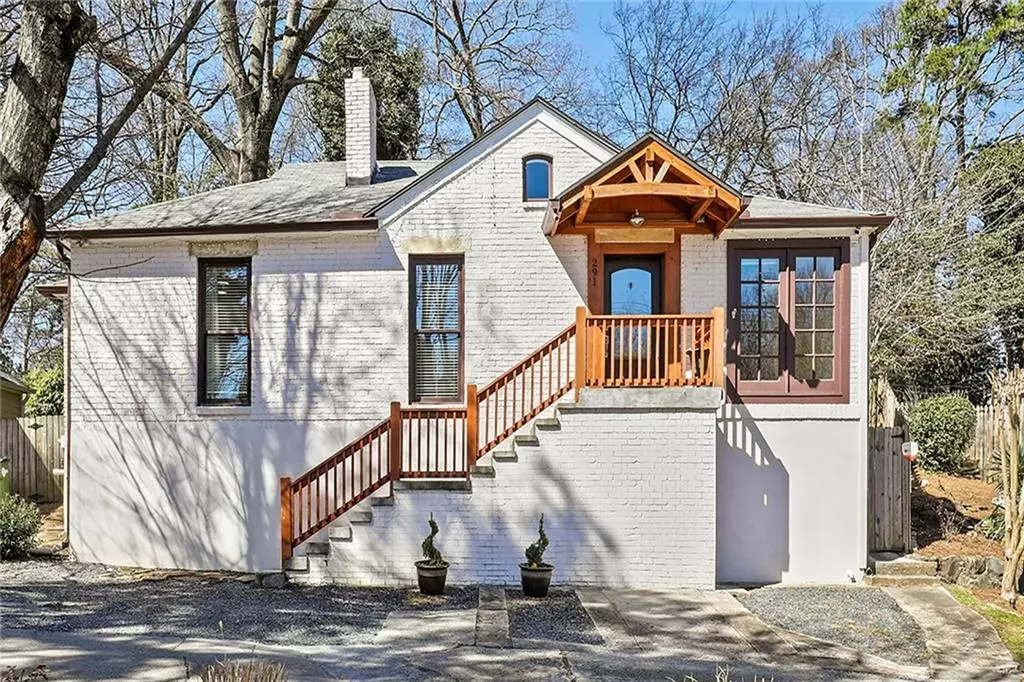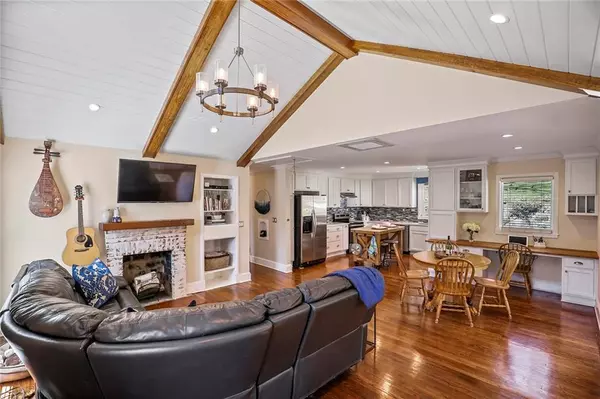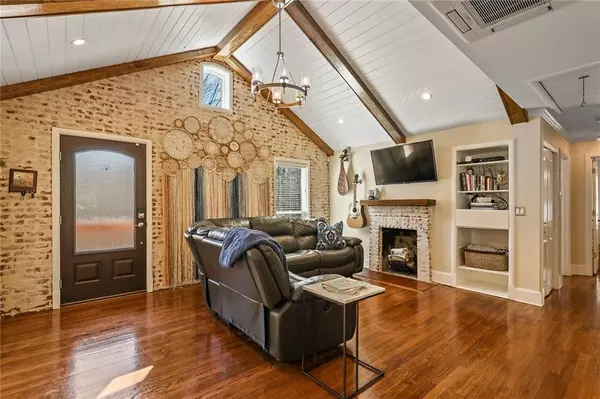$525,000
$475,000
10.5%For more information regarding the value of a property, please contact us for a free consultation.
2 Beds
2 Baths
1,187 SqFt
SOLD DATE : 04/08/2022
Key Details
Sold Price $525,000
Property Type Single Family Home
Sub Type Single Family Residence
Listing Status Sold
Purchase Type For Sale
Square Footage 1,187 sqft
Price per Sqft $442
Subdivision Loring Heights
MLS Listing ID 7011435
Sold Date 04/08/22
Style Bungalow, Traditional
Bedrooms 2
Full Baths 2
Construction Status Resale
HOA Y/N No
Year Built 1950
Annual Tax Amount $4,018
Tax Year 2021
Lot Size 8,742 Sqft
Acres 0.2007
Property Description
Wonderful opportunity to get into sought-after Loring Heights in a meticulous renovation that took great care to honor the home’s era. Enter via the light-filled family room with a vaulted ceiling that elicits grandeur and spaciousness, which opens to the newly updated kitchen, dining and office space. The exposed brick wall and fireplace add exceptional warmth & invitation. Off of the entry is an additional cozy work space to benefit work/school from home scenarios. Two bedrooms on the first floor share a full bathroom with dual vanity. Take note – the bunk beds in the secondary bedroom were made from original wood from the home. Off of the kitchen is a serene deck that is perfect for entertaining. Enjoy the sizeable backyard which includes awesome views of the midtown skyline. Downstairs will find the laundry, full bath and flex space that is currently set up as a 3rd bedroom. It is perfect as an office or additional living space not to mention the great storage closet. Don’t forget to check out the lovely duck pond, playground, greenspace & dog park around the corner. You can’t beat this location – close to the Beltline, Bobby Jones, I-75, dining, shopping and so much more!
Location
State GA
County Fulton
Lake Name None
Rooms
Bedroom Description Master on Main, Roommate Floor Plan, Split Bedroom Plan
Other Rooms None
Basement Daylight, Exterior Entry, Finished, Finished Bath, Interior Entry, Partial
Main Level Bedrooms 2
Dining Room None
Interior
Interior Features Bookcases, Cathedral Ceiling(s), Double Vanity, Vaulted Ceiling(s)
Heating Electric
Cooling Ceiling Fan(s), Central Air
Flooring Ceramic Tile, Hardwood, Vinyl
Fireplaces Number 1
Fireplaces Type Family Room, Masonry
Window Features Double Pane Windows
Appliance Dishwasher, Disposal, Electric Range, Range Hood, Refrigerator, Tankless Water Heater
Laundry In Basement, In Hall, Lower Level
Exterior
Exterior Feature Private Rear Entry, Private Yard
Garage Driveway, Parking Pad
Fence Back Yard, Fenced
Pool None
Community Features Dog Park, Near Beltline, Near Marta, Near Schools, Near Shopping, Near Trails/Greenway, Park, Playground, Public Transportation, Restaurant
Utilities Available Cable Available, Electricity Available, Sewer Available, Water Available
Waterfront Description None
View City, Trees/Woods
Roof Type Composition
Street Surface Asphalt, Paved
Accessibility None
Handicap Access None
Porch Deck, Patio, Rear Porch
Total Parking Spaces 3
Building
Lot Description Back Yard, Landscaped, Private
Story One and One Half
Foundation Concrete Perimeter
Sewer Public Sewer
Water Public
Architectural Style Bungalow, Traditional
Level or Stories One and One Half
Structure Type Brick 4 Sides, Vinyl Siding
New Construction No
Construction Status Resale
Schools
Elementary Schools E. Rivers
Middle Schools Willis A. Sutton
High Schools North Atlanta
Others
Senior Community no
Restrictions false
Tax ID 17 010900100044
Special Listing Condition None
Read Less Info
Want to know what your home might be worth? Contact us for a FREE valuation!

Our team is ready to help you sell your home for the highest possible price ASAP

Bought with Valor Realty Group

"My job is to find and attract mastery-based agents to the office, protect the culture, and make sure everyone is happy! "
516 Sosebee Farm Unit 1211, Grayson, Georgia, 30052, United States






