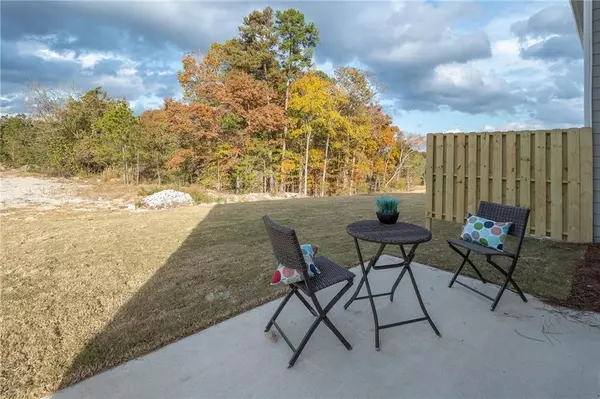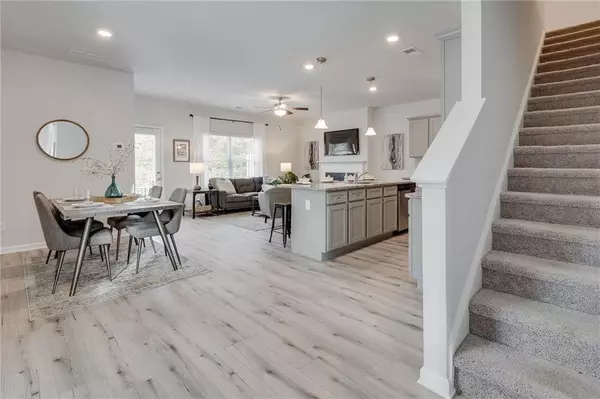$317,700
$319,700
0.6%For more information regarding the value of a property, please contact us for a free consultation.
4 Beds
2.5 Baths
1,817 SqFt
SOLD DATE : 03/24/2022
Key Details
Sold Price $317,700
Property Type Townhouse
Sub Type Townhouse
Listing Status Sold
Purchase Type For Sale
Square Footage 1,817 sqft
Price per Sqft $174
Subdivision The Enclave At Austell
MLS Listing ID 6970039
Sold Date 03/24/22
Style Contemporary/Modern
Bedrooms 4
Full Baths 2
Half Baths 1
Construction Status New Construction
HOA Fees $130
HOA Y/N Yes
Year Built 2022
Annual Tax Amount $3,873
Tax Year 2021
Lot Size 3.000 Acres
Acres 3.0
Property Description
Direct Residential Community offers THE LENOX Plan - New 4 bedroom 2 and half bath . The Enclave at Austell is a beautiful NEW Townhome community .ACCESS TO THE SILVER COMET TRAIL. just minutes from the East West Connector. Highly desired END Unit is design with a modern open concept & great entertaining space. Family room w/cozy fireplace opens to Kitchen features granite countertops, large island, 36 Gray cabinets and Laminate flooring. 2nd floor offers stunning Master suite w/spacious bath & duel vanities, Tile Shower & Floor,2 spacious guest bedrooms & hall bath w/granite counters ENCLAVE IS IN THE HEART OF AUSTELL , PLENTY OF SHOPPING AND DINNING , JUST MINUTE FROM EASE WEST CONNECTOR. CONSIST OF ONLY 40 UNITS,
EASY ACCESS TO WALKING PARK.
Location
State GA
County Cobb
Lake Name None
Rooms
Bedroom Description None
Other Rooms None
Basement None
Dining Room None
Interior
Interior Features Other
Heating Electric
Cooling Electric Air Filter
Flooring Laminate, Other
Fireplaces Number 1
Fireplaces Type None
Window Features None
Appliance Dishwasher
Laundry Laundry Room
Exterior
Exterior Feature None
Garage Garage
Garage Spaces 2.0
Fence None
Pool None
Community Features None
Utilities Available Electricity Available
Waterfront Description None
View Other
Roof Type Other
Street Surface Concrete
Accessibility None
Handicap Access None
Porch None
Total Parking Spaces 2
Building
Lot Description Other
Story Two
Foundation Concrete Perimeter
Sewer Public Sewer
Water Public
Architectural Style Contemporary/Modern
Level or Stories Two
Structure Type Aluminum Siding
New Construction No
Construction Status New Construction
Schools
Elementary Schools Sanders
Middle Schools Floyd
High Schools Cobb - Other
Others
HOA Fee Include Electricity
Senior Community no
Restrictions true
Ownership Fee Simple
Financing yes
Special Listing Condition None
Read Less Info
Want to know what your home might be worth? Contact us for a FREE valuation!

Our team is ready to help you sell your home for the highest possible price ASAP

Bought with Berkshire Hathaway HomeServices Georgia Properties

"My job is to find and attract mastery-based agents to the office, protect the culture, and make sure everyone is happy! "
516 Sosebee Farm Unit 1211, Grayson, Georgia, 30052, United States






