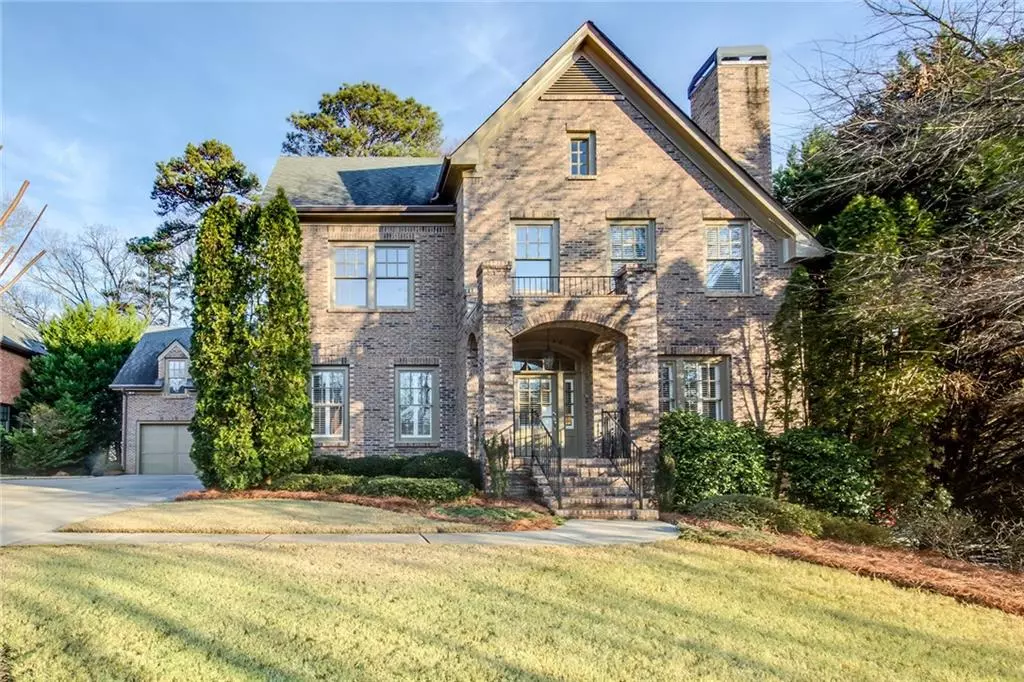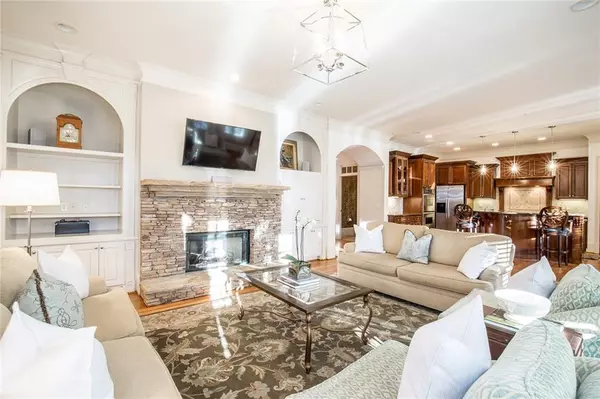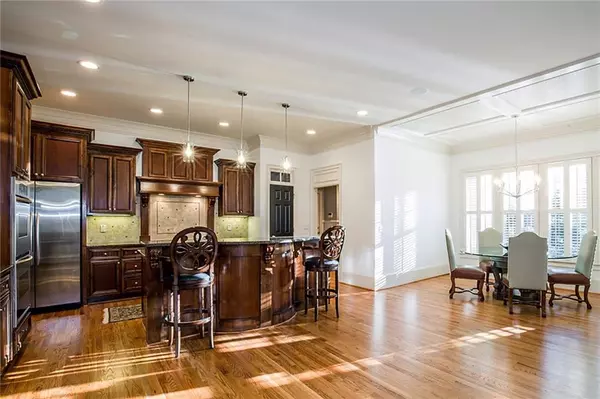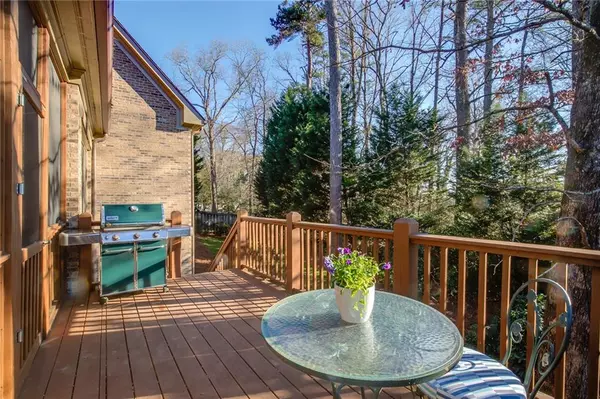$1,200,000
$1,200,000
For more information regarding the value of a property, please contact us for a free consultation.
5 Beds
5.5 Baths
5,890 SqFt
SOLD DATE : 04/15/2022
Key Details
Sold Price $1,200,000
Property Type Single Family Home
Sub Type Single Family Residence
Listing Status Sold
Purchase Type For Sale
Square Footage 5,890 sqft
Price per Sqft $203
Subdivision Druid Hills
MLS Listing ID 6992508
Sold Date 04/15/22
Style Traditional
Bedrooms 5
Full Baths 5
Half Baths 1
Construction Status Resale
HOA Fees $150
HOA Y/N Yes
Year Built 2005
Annual Tax Amount $11,834
Tax Year 2021
Lot Size 10,890 Sqft
Acres 0.25
Property Description
Everything you're looking for - Quality Built in 2005 by respected Builder/John Willis and immaculately maintained, expanded and updated, with airy open floor plan including Kitchen open to Family Room and Casual Dining, gracious Entry Foyer with wonderful entertaining Living and Dining Rooms; Upstairs offers expansive master suite plus two additional bedroom suites; Finished Basement with Bedroom/Bath suite, Family Room, Kitchenette, Casual Dining, Exercise Room and abundant storage; Fifth Bedroom/Bath in Studio or Office with separate entrance over attached 2-car garage; Screen Porch and open air grilling Deck; high ceilings, hardwood floors, extensive woodwork, elevator-ready shaft to all 3 floors; cul-de-sac street in International Baccalaureate Fernbank School district; Unusual Opportunity for newer construction in prestigious Druid Hills with immediate proximity to Emory University and CDC, Emory Village, Druid Hills Golf Club, close to all Intown amenities including restaurants, shopping, cultural venues, neighborhoods, interstate highways and 20 minutes to Hartsfield Intl Airport; Enjoy the best of Atlanta living!
Location
State GA
County Dekalb
Lake Name None
Rooms
Bedroom Description In-Law Floorplan, Oversized Master, Studio
Other Rooms None
Basement Daylight, Exterior Entry, Finished, Finished Bath, Full, Interior Entry
Dining Room Butlers Pantry, Separate Dining Room
Interior
Interior Features Bookcases, Entrance Foyer, High Ceilings 10 ft Main, High Ceilings 10 ft Upper, His and Hers Closets, Tray Ceiling(s), Walk-In Closet(s), Wet Bar
Heating Central, Forced Air, Natural Gas, Zoned
Cooling Central Air, Zoned
Flooring Carpet, Hardwood
Fireplaces Number 2
Fireplaces Type Great Room, Living Room
Window Features Double Pane Windows, Plantation Shutters
Appliance Dishwasher, Disposal, Double Oven, Dryer, Gas Cooktop, Gas Water Heater, Microwave, Refrigerator, Washer
Laundry Laundry Room, Main Level, Mud Room
Exterior
Exterior Feature Private Front Entry, Private Rear Entry, Private Yard
Parking Features Attached, Garage, Garage Door Opener, Kitchen Level, Level Driveway
Garage Spaces 2.0
Fence Back Yard
Pool None
Community Features Near Marta, Near Schools, Near Shopping, Near Trails/Greenway, Restaurant, Sidewalks
Utilities Available Cable Available, Electricity Available, Natural Gas Available, Phone Available, Sewer Available, Underground Utilities, Water Available
Waterfront Description None
View City
Roof Type Composition
Street Surface Paved
Accessibility Accessible Bedroom, Accessible Full Bath, Accessible Kitchen
Handicap Access Accessible Bedroom, Accessible Full Bath, Accessible Kitchen
Porch Deck, Screened
Total Parking Spaces 2
Building
Lot Description Back Yard, Cul-De-Sac, Front Yard, Landscaped, Level, Private
Story Three Or More
Foundation Brick/Mortar
Sewer Public Sewer
Water Public
Architectural Style Traditional
Level or Stories Three Or More
Structure Type Brick 4 Sides
New Construction No
Construction Status Resale
Schools
Elementary Schools Fernbank
Middle Schools Druid Hills
High Schools Druid Hills
Others
Senior Community no
Restrictions false
Tax ID 18 051 06 015
Special Listing Condition None
Read Less Info
Want to know what your home might be worth? Contact us for a FREE valuation!

Our team is ready to help you sell your home for the highest possible price ASAP

Bought with Compass

"My job is to find and attract mastery-based agents to the office, protect the culture, and make sure everyone is happy! "
516 Sosebee Farm Unit 1211, Grayson, Georgia, 30052, United States






