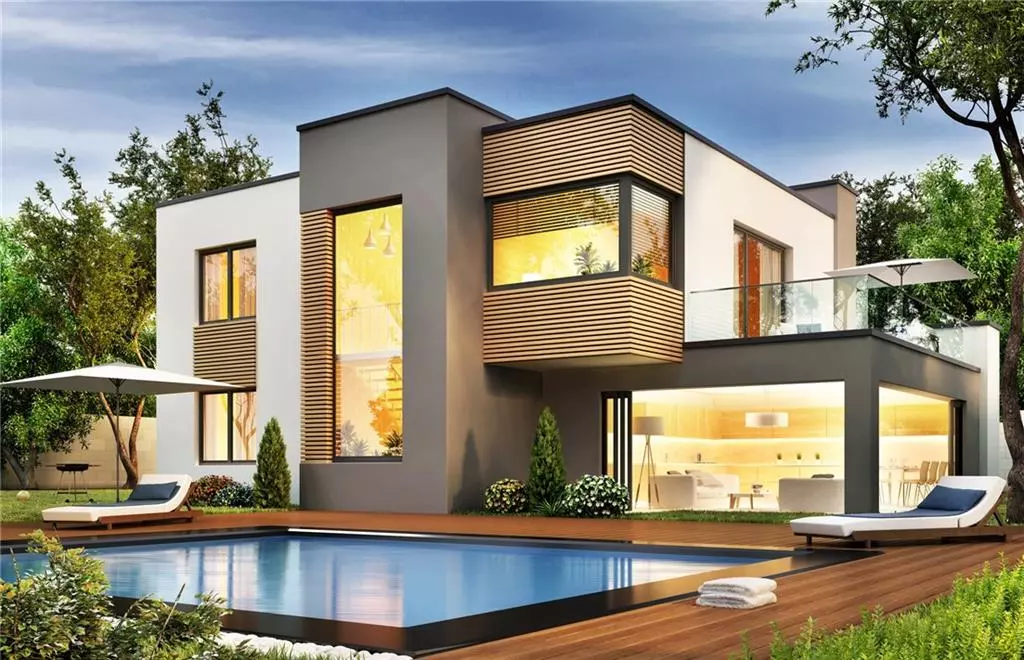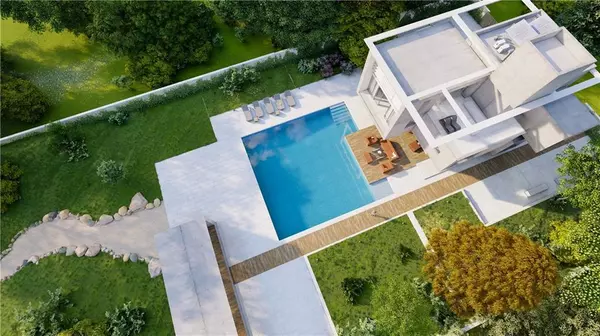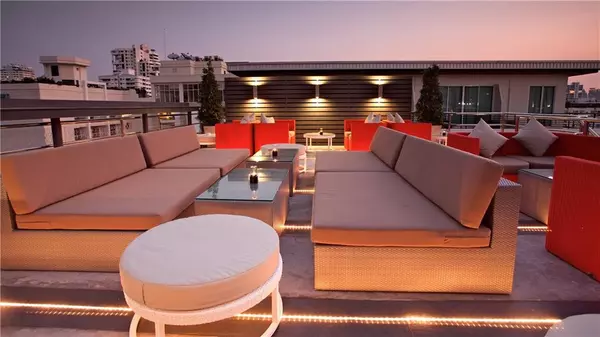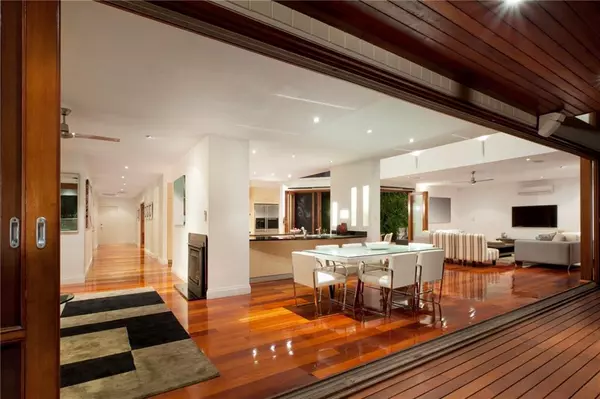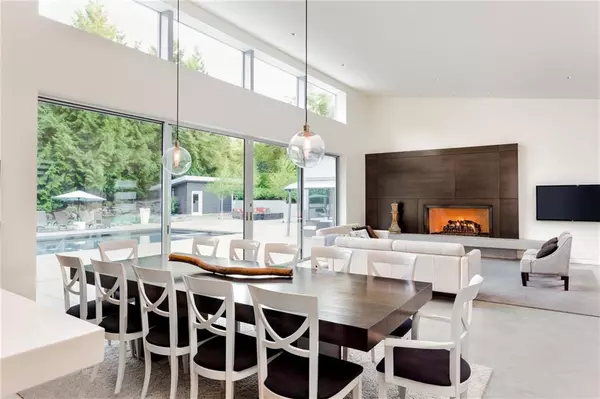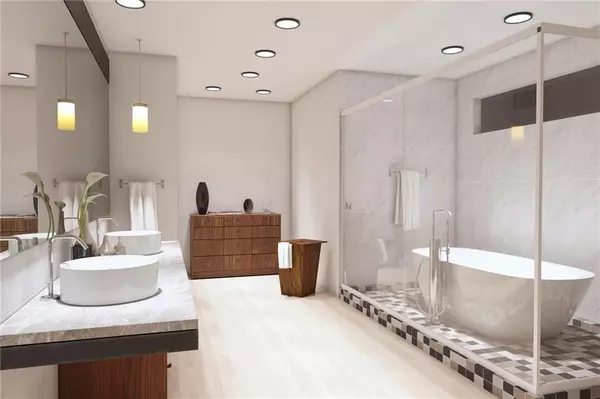$820,000
$2,450,000
66.5%For more information regarding the value of a property, please contact us for a free consultation.
5 Beds
5.5 Baths
5,000 SqFt
SOLD DATE : 03/28/2022
Key Details
Sold Price $820,000
Property Type Single Family Home
Sub Type Single Family Residence
Listing Status Sold
Purchase Type For Sale
Square Footage 5,000 sqft
Price per Sqft $164
Subdivision Castlewood
MLS Listing ID 6985191
Sold Date 03/28/22
Style Contemporary/Modern
Bedrooms 5
Full Baths 5
Half Baths 1
Construction Status To Be Built
HOA Y/N No
Year Built 2022
Lot Size 0.477 Acres
Acres 0.4775
Property Description
A modern sophisticated masterpiece in the heart of Buckhead. Large open living floor plan with 2 story glass great room, luxury master suite with his-her closets, Tessla Car chargers, Tessla Power Blocks floating steel/glass staircase, control 4 smart house, commercial wolf/sub-zero appliances, safe room, fitness room, private in-home office, possible roof top terrace, oversized super pantry, mud room, 2 laundry rooms, salt water pool, LED under step and cabinet lighting, outdoor covered and uncovered living space, and so much more. From the award-winning Custom Dream Home Program by Muffley Homes. Multiple Obie awards won again in 2021 and prior years. Explore your perfect home design in the perfect neighborhood on the perfect street. Call Mikel Muffley for free architectural analysis. All pictures, square footage, design and floor plans are examples only. All homes are custom designed, budgeted and built to spec within your realistic budget and time frame.
Location
State GA
County Fulton
Lake Name None
Rooms
Bedroom Description Oversized Master, Sitting Room, Other
Other Rooms None
Basement Bath/Stubbed, Daylight, Exterior Entry, Finished, Full
Main Level Bedrooms 2
Dining Room Open Concept
Interior
Interior Features Double Vanity, High Ceilings 9 ft Lower, High Ceilings 10 ft Main, High Ceilings 10 ft Upper, His and Hers Closets, Walk-In Closet(s)
Heating Central, Natural Gas, Zoned
Cooling Central Air
Flooring Hardwood
Fireplaces Number 2
Fireplaces Type Family Room, Keeping Room
Window Features Skylight(s)
Appliance Dishwasher, Double Oven, Dryer, Microwave, Refrigerator, Washer, Other
Laundry Main Level, Upper Level
Exterior
Exterior Feature Private Rear Entry, Other
Parking Features Garage, Electric Vehicle Charging Station(s)
Garage Spaces 3.0
Fence None
Pool Heated, Salt Water
Community Features Sidewalks
Utilities Available None
Waterfront Description None
View Other
Roof Type Shingle
Street Surface Paved
Accessibility None
Handicap Access None
Porch Covered
Total Parking Spaces 3
Private Pool true
Building
Lot Description Back Yard, Landscaped, Level, Private
Story Three Or More
Foundation Concrete Perimeter
Sewer Public Sewer
Water Public
Architectural Style Contemporary/Modern
Level or Stories Three Or More
Structure Type Brick 4 Sides, Stone, Other
New Construction No
Construction Status To Be Built
Schools
Elementary Schools Morris Brandon
Middle Schools Willis A. Sutton
High Schools North Atlanta
Others
Senior Community no
Restrictions false
Tax ID 17 015600040028
Special Listing Condition None
Read Less Info
Want to know what your home might be worth? Contact us for a FREE valuation!

Our team is ready to help you sell your home for the highest possible price ASAP

Bought with Atlanta Fine Homes Sotheby's International
"My job is to find and attract mastery-based agents to the office, protect the culture, and make sure everyone is happy! "
516 Sosebee Farm Unit 1211, Grayson, Georgia, 30052, United States

