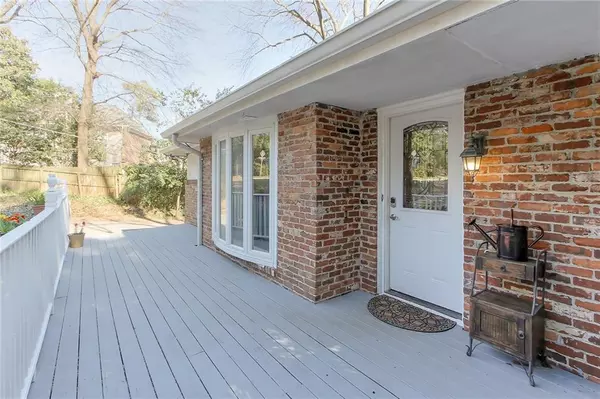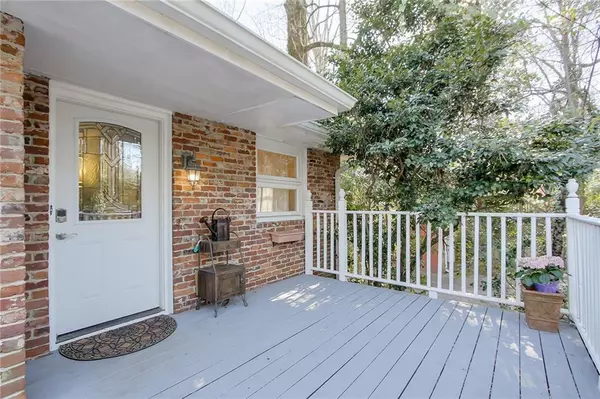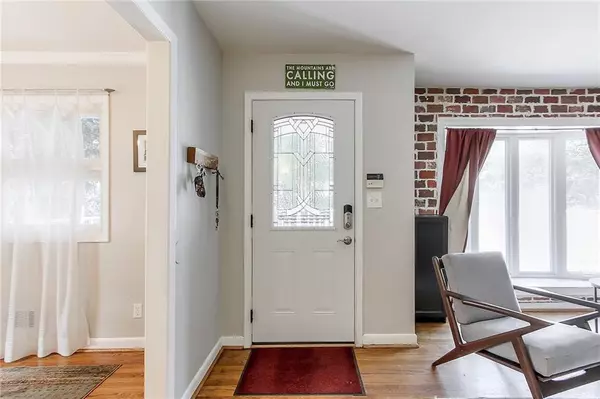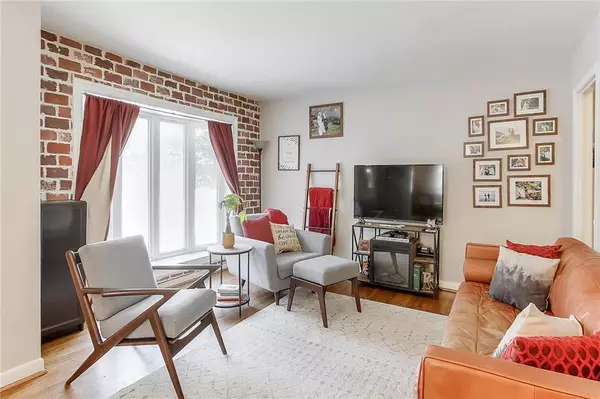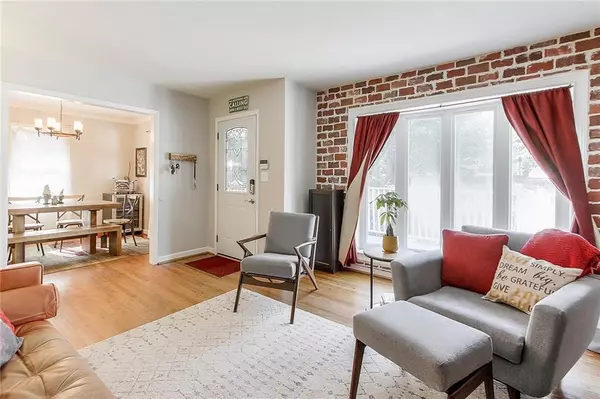$500,000
$475,000
5.3%For more information regarding the value of a property, please contact us for a free consultation.
4 Beds
2 Baths
2,367 SqFt
SOLD DATE : 04/15/2022
Key Details
Sold Price $500,000
Property Type Single Family Home
Sub Type Single Family Residence
Listing Status Sold
Purchase Type For Sale
Square Footage 2,367 sqft
Price per Sqft $211
Subdivision Druid Hills
MLS Listing ID 7010755
Sold Date 04/15/22
Style Bungalow, Cottage
Bedrooms 4
Full Baths 2
Construction Status Resale
HOA Y/N No
Year Built 1956
Annual Tax Amount $4,527
Tax Year 2021
Lot Size 0.300 Acres
Acres 0.3
Property Description
This adorable ranch style bungalow has a full finished terrace level and a large fenced backyard with outdoor entertaining areas galore! It's all brick, well insulated, and is in a highly sought after area with sidewalks and quiet side streets that lead you swiftly to the Clyde Shepherd Nature Preserve, The Path, to Medlock Park, and to shopping and restaurants. The remodeled kitchen features custom cabinetry, stainless steel appliances and granite countertops. The new baths are light and bright. There's great investment potential here with impressive redevelopment plans for nearby N Dekalb Mall. The U-shaped driveway offers easy in and out with lots of guest parking. And you'll fall in love with the oversized entertainment deck overlooking the deep backyard. Drive past the million dollar plus homes nearby on North Druid Hills Road and turn into your own cityside oasis! The downstairs terrace level is light, bright, and large with a bedroom, full bath, and private entrance, which could be used as an in-law or roommate suite or for short term rentals like AirBnb.
Location
State GA
County Dekalb
Lake Name None
Rooms
Bedroom Description In-Law Floorplan, Master on Main, Split Bedroom Plan
Other Rooms None
Basement Daylight, Exterior Entry, Finished, Finished Bath, Interior Entry
Main Level Bedrooms 3
Dining Room Separate Dining Room
Interior
Interior Features Disappearing Attic Stairs, High Speed Internet, Low Flow Plumbing Fixtures
Heating Central, Forced Air, Natural Gas
Cooling Central Air
Flooring Hardwood
Fireplaces Type None
Window Features Insulated Windows
Appliance Dishwasher, Disposal, Gas Range, Gas Water Heater, Microwave, Refrigerator
Laundry Laundry Room, Lower Level
Exterior
Exterior Feature Private Front Entry, Private Rear Entry, Private Yard
Parking Features Driveway
Fence Back Yard
Pool None
Community Features None
Utilities Available Cable Available, Electricity Available, Natural Gas Available
Waterfront Description None
View Other
Roof Type Composition
Street Surface Paved
Accessibility None
Handicap Access None
Porch Deck, Front Porch
Building
Lot Description Back Yard, Front Yard, Landscaped
Story Two
Foundation Slab
Sewer Public Sewer
Water Public
Architectural Style Bungalow, Cottage
Level or Stories Two
Structure Type Brick 4 Sides
New Construction No
Construction Status Resale
Schools
Elementary Schools Laurel Ridge
Middle Schools Druid Hills
High Schools Druid Hills
Others
Senior Community no
Restrictions false
Tax ID 18 101 10 021
Special Listing Condition None
Read Less Info
Want to know what your home might be worth? Contact us for a FREE valuation!

Our team is ready to help you sell your home for the highest possible price ASAP

Bought with Keller Williams Realty Metro Atl

"My job is to find and attract mastery-based agents to the office, protect the culture, and make sure everyone is happy! "
516 Sosebee Farm Unit 1211, Grayson, Georgia, 30052, United States


