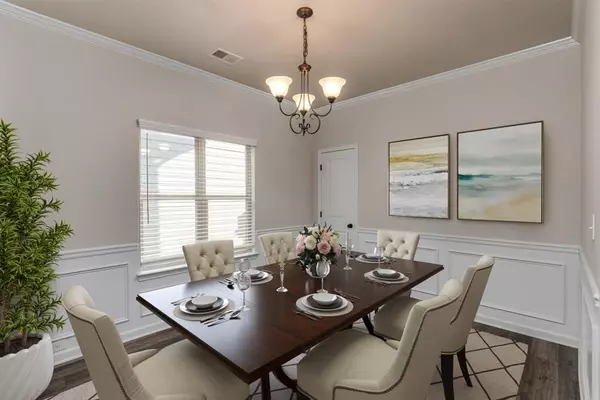$295,000
$300,000
1.7%For more information regarding the value of a property, please contact us for a free consultation.
3 Beds
2.5 Baths
1,667 SqFt
SOLD DATE : 04/19/2022
Key Details
Sold Price $295,000
Property Type Single Family Home
Sub Type Single Family Residence
Listing Status Sold
Purchase Type For Sale
Square Footage 1,667 sqft
Price per Sqft $176
Subdivision Fairington Enclave
MLS Listing ID 7016129
Sold Date 04/19/22
Style Traditional
Bedrooms 3
Full Baths 2
Half Baths 1
Construction Status Resale
HOA Fees $100
HOA Y/N Yes
Year Built 2020
Annual Tax Amount $2,418
Tax Year 2022
Lot Size 3,484 Sqft
Acres 0.08
Property Description
Located in the charming Fairington Enclave community is this beautifully appointed home. Once you enter, notice the open floorplan that offers 360 views from the kitchen, dining and family room. Bask in sounds of nature as you take in the views of the wooded treetops from the privacy fenced backyard. In the Owner's suite you are greeted with an oversized ensuite with a large walk-in closet. When you are ready to explore the neighboring area, try your swing at golf at the East Lake golf course or enjoy over 80 dining options in Downtown Decatur. This home is conveniently located just 8 mins to Emory Hospital, I-20 and only 25 mins to Midtown Atlanta, Ponce City Market, Hartsfield Jackson Airport. This area is central to most activities Atlanta has to offer in addition to local grocery stores such as Publix, Kroger and Walmart all within a 10 min drive.
Location
State GA
County Dekalb
Lake Name None
Rooms
Bedroom Description Oversized Master
Other Rooms None
Basement None
Dining Room Open Concept, Separate Dining Room
Interior
Interior Features High Ceilings 9 ft Main, High Ceilings 9 ft Upper, High Ceilings 9 ft Lower, Tray Ceiling(s), Vaulted Ceiling(s), Walk-In Closet(s)
Heating Electric, Forced Air, Zoned
Cooling Central Air, Zoned
Flooring Hardwood
Fireplaces Type None
Window Features Insulated Windows
Appliance Dishwasher, Electric Oven, Refrigerator
Laundry In Hall, Upper Level
Exterior
Exterior Feature None
Parking Features Attached, Garage
Garage Spaces 2.0
Fence Back Yard, Fenced
Pool None
Community Features None
Utilities Available Other
Waterfront Description None
View Other
Roof Type Composition
Street Surface Paved
Accessibility None
Handicap Access None
Porch Patio, Rear Porch
Total Parking Spaces 2
Building
Lot Description Back Yard, Landscaped, Wooded
Story Two
Foundation Slab
Sewer Public Sewer
Water Public
Architectural Style Traditional
Level or Stories Two
Structure Type Aluminum Siding, Cement Siding, Concrete
New Construction No
Construction Status Resale
Schools
Elementary Schools Flat Rock
Middle Schools Salem
High Schools Martin Luther King Jr
Others
HOA Fee Include Maintenance Structure, Maintenance Grounds, Trash
Senior Community no
Restrictions false
Tax ID 16 075 07 249
Ownership Fee Simple
Acceptable Financing Cash, Conventional
Listing Terms Cash, Conventional
Financing no
Special Listing Condition None
Read Less Info
Want to know what your home might be worth? Contact us for a FREE valuation!

Our team is ready to help you sell your home for the highest possible price ASAP

Bought with Grace & Co Realty Group, LLC
"My job is to find and attract mastery-based agents to the office, protect the culture, and make sure everyone is happy! "
516 Sosebee Farm Unit 1211, Grayson, Georgia, 30052, United States






