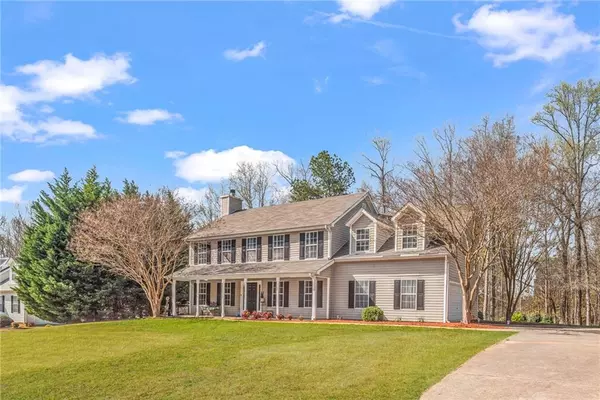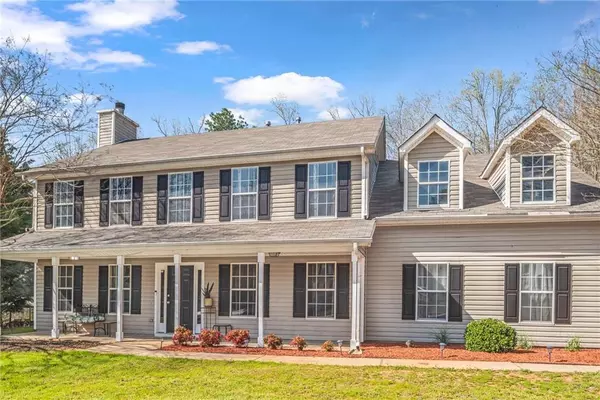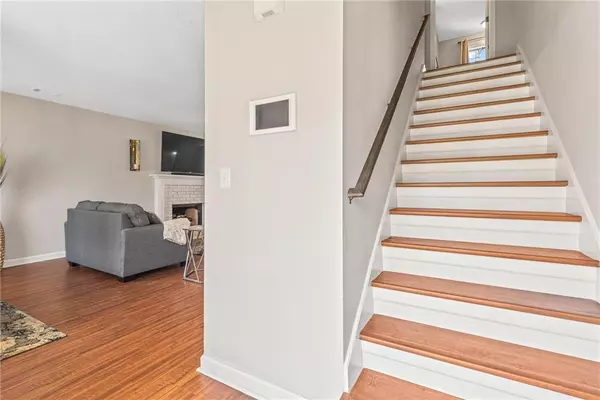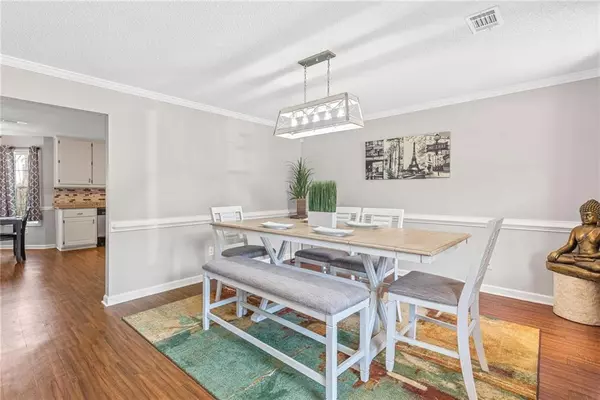$390,000
$365,000
6.8%For more information regarding the value of a property, please contact us for a free consultation.
4 Beds
2.5 Baths
2,754 SqFt
SOLD DATE : 04/20/2022
Key Details
Sold Price $390,000
Property Type Single Family Home
Sub Type Single Family Residence
Listing Status Sold
Purchase Type For Sale
Square Footage 2,754 sqft
Price per Sqft $141
Subdivision Mckenzie Station
MLS Listing ID 7021272
Sold Date 04/20/22
Style Traditional
Bedrooms 4
Full Baths 2
Half Baths 1
Construction Status Resale
HOA Y/N No
Year Built 1997
Annual Tax Amount $3,384
Tax Year 2021
Lot Size 0.700 Acres
Acres 0.7
Property Description
Make yourself at home as you enter this beautifully renovated traditional home located in the sought-after city of Stockbridge. As you enter, you are greeted by an oversized dining room where you have plenty of room for gatherings. Steps away you have a very open kitchen with gorgeous beige granite counter tops that leaves you with plenty of space to cook your tastiest meals. Yum! As you walk into the exceedingly spacious living room, you will notice the timeless gas fireplace where you can spend time during those cozy winter nights. As you head up the wooden stair treads, you're welcomed into an airy master bedroom with two separate closets and lots of natural light. Enjoy your master suite with granite double sinks, separate shower and tub, and linen closet for additional space. Also, upstairs, you have three pleasantly sized bedrooms. One of them currently is being used as an amazingly awesome theater room for all movie enthusiasts! Once you're finished watching your favorite movie, you can head outside and enjoy a cup of lemonade on your well-designed pergola or toss on swimwear and enjoy your new jetted hot tub! This is the home for YOU! Home Details: Roof:3yrs old Water Heater:6yrs old Septic: Recently pumped with receipt.
Location
State GA
County Henry
Lake Name None
Rooms
Bedroom Description None
Other Rooms Pergola
Basement None
Dining Room Separate Dining Room
Interior
Interior Features Double Vanity
Heating Central, Natural Gas
Cooling Central Air
Flooring Carpet, Vinyl
Fireplaces Number 1
Fireplaces Type Family Room, Gas Starter
Window Features None
Appliance Dishwasher
Laundry Main Level, Mud Room
Exterior
Exterior Feature Private Yard
Garage Attached, Driveway, Garage, Garage Door Opener, Garage Faces Side, Kitchen Level, Level Driveway
Garage Spaces 2.0
Fence None
Pool None
Community Features None
Utilities Available Electricity Available, Natural Gas Available, Phone Available, Water Available
Waterfront Description None
View Other
Roof Type Shingle
Street Surface Paved
Accessibility None
Handicap Access None
Porch Covered, Front Porch
Total Parking Spaces 2
Building
Lot Description Back Yard, Front Yard, Landscaped, Private, Sloped, Wooded
Story Two
Foundation Slab
Sewer Septic Tank
Water Public
Architectural Style Traditional
Level or Stories Two
Structure Type Vinyl Siding
New Construction No
Construction Status Resale
Schools
Elementary Schools Woodland - Henry
Middle Schools Woodland - Henry
High Schools Woodland - Henry
Others
Senior Community no
Restrictions false
Tax ID 084B01208000
Special Listing Condition None
Read Less Info
Want to know what your home might be worth? Contact us for a FREE valuation!

Our team is ready to help you sell your home for the highest possible price ASAP

Bought with RE/MAX Advantage

"My job is to find and attract mastery-based agents to the office, protect the culture, and make sure everyone is happy! "
516 Sosebee Farm Unit 1211, Grayson, Georgia, 30052, United States






