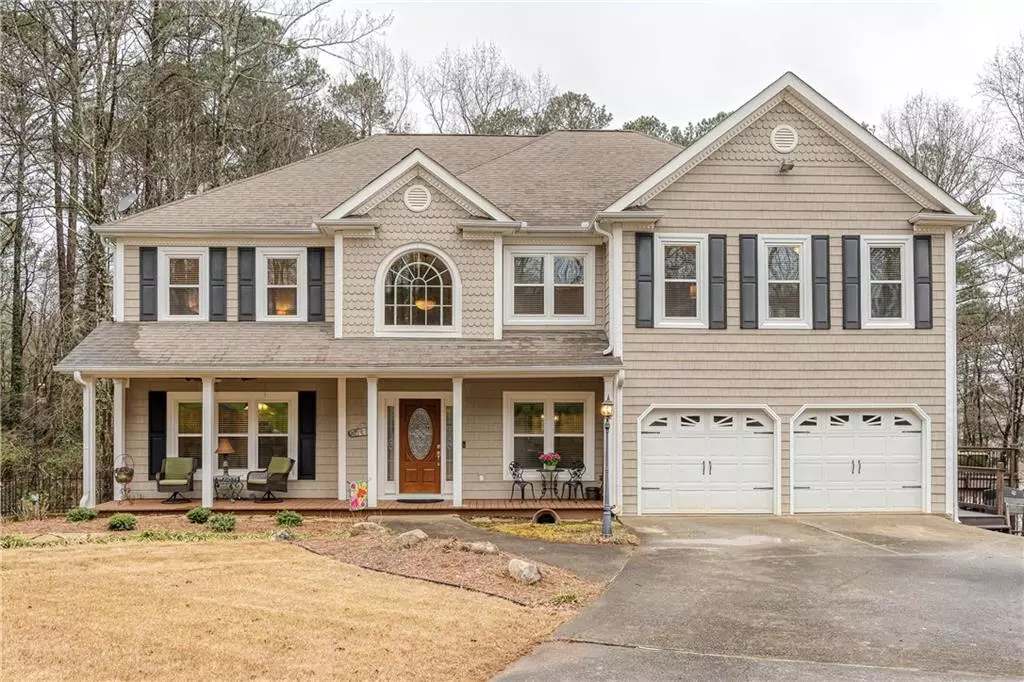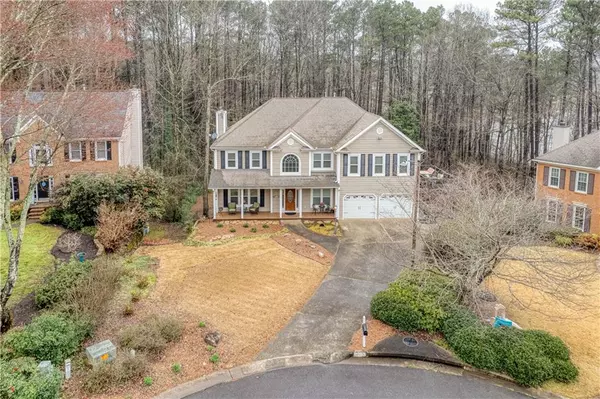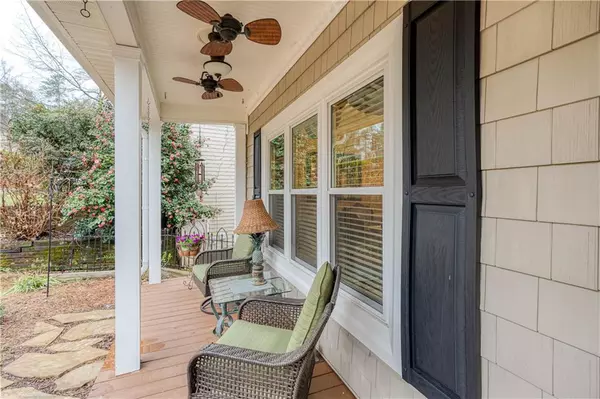$585,000
$530,000
10.4%For more information regarding the value of a property, please contact us for a free consultation.
6 Beds
3.5 Baths
4,736 SqFt
SOLD DATE : 04/22/2022
Key Details
Sold Price $585,000
Property Type Single Family Home
Sub Type Single Family Residence
Listing Status Sold
Purchase Type For Sale
Square Footage 4,736 sqft
Price per Sqft $123
Subdivision Thornwood
MLS Listing ID 7013345
Sold Date 04/22/22
Style Traditional
Bedrooms 6
Full Baths 3
Half Baths 1
Construction Status Resale
HOA Fees $400
HOA Y/N Yes
Year Built 1994
Annual Tax Amount $1,035
Tax Year 2021
Lot Size 0.555 Acres
Acres 0.5553
Property Description
HERE IS YOUR UNICORN! Big, beautiful, multi-generational living in family-friendly Thornwood. Hardwoods on main. Large rooms with high ceilings, gorgeous windows and loads of storage. Cul-de-sac lot and views of the neighboring lake from several decks. One of the largest and prettiest homes in the entire subdivision, this beauty was built for family and entertaining. Inviting front porch welcomes you into this lovely home. Main floor features elegant dining room, handsome library/living room with rich judges paneling, gorgeous open kitchen (renovated in 2010) with butler's pantry, and stunning family room features wall of windows and built-in bookshelves. Upstairs features spacious owner's suite with luxury bath, his-&-hers closets, amazing laundry room and 2 more large secondary bedrooms with shared full bath. Terrace level is complete independent living featuring 3 bedrooms (one being used as an office), full bath, complete kitchen, living area, and second laundry room. The terrace level also features its own electric and gas meters for separate utility bills. Fantastic back yard with plenty of room for kids, pets, and outdoor living. This home offers SO. MUCH. SPACE. You simply must see it! New terrace level kitchen appliances in 2020. All main floor and upstairs windows replaced in 2016 and '17. All three HVAC systems replaced 2014/2016 and all inspected/serviced 3-3-2022. Water heater replaced in 2017 and all decks replaced in 2015. Roof is original and inspected March 2022 earning a clean bill of health with no repairs needed.
Location
State GA
County Cobb
Lake Name None
Rooms
Bedroom Description In-Law Floorplan, Other
Other Rooms None
Basement Daylight, Exterior Entry, Finished, Finished Bath, Full, Interior Entry
Dining Room Seats 12+, Separate Dining Room
Interior
Interior Features Bookcases, Double Vanity, Entrance Foyer 2 Story, High Ceilings 9 ft Main, High Ceilings 9 ft Upper, High Ceilings 10 ft Lower, High Speed Internet, His and Hers Closets, Tray Ceiling(s), Walk-In Closet(s)
Heating Forced Air, Natural Gas, Separate Meters, Zoned
Cooling Ceiling Fan(s), Central Air, Whole House Fan, Zoned, Other
Flooring Carpet, Ceramic Tile, Hardwood
Fireplaces Number 1
Fireplaces Type Gas Log, Gas Starter, Great Room
Window Features Double Pane Windows, Insulated Windows
Appliance Dishwasher, Disposal, Double Oven, Dryer, Gas Oven, Gas Range, Gas Water Heater, Microwave, Refrigerator, Self Cleaning Oven, Washer, Other
Laundry In Basement, Laundry Room, Upper Level, Other
Exterior
Exterior Feature Other
Garage Driveway, Garage, Garage Door Opener, Garage Faces Front, Kitchen Level, Level Driveway
Garage Spaces 2.0
Fence None
Pool None
Community Features Clubhouse, Homeowners Assoc, Near Schools, Near Shopping, Playground, Pool, Street Lights, Tennis Court(s)
Utilities Available Cable Available, Electricity Available, Natural Gas Available, Phone Available, Sewer Available, Underground Utilities, Water Available
Waterfront Description None
View Trees/Woods, Other
Roof Type Composition
Street Surface Asphalt
Accessibility None
Handicap Access None
Porch Deck, Front Porch
Total Parking Spaces 2
Building
Lot Description Back Yard, Cul-De-Sac, Front Yard, Landscaped, Level
Story Three Or More
Foundation Concrete Perimeter
Sewer Public Sewer
Water Public
Architectural Style Traditional
Level or Stories Three Or More
Structure Type Vinyl Siding
New Construction No
Construction Status Resale
Schools
Elementary Schools Chalker
Middle Schools Palmer
High Schools Kell
Others
HOA Fee Include Swim/Tennis
Senior Community no
Restrictions false
Tax ID 16000500210
Special Listing Condition None
Read Less Info
Want to know what your home might be worth? Contact us for a FREE valuation!

Our team is ready to help you sell your home for the highest possible price ASAP

Bought with Berkshire Hathaway HomeServices Georgia Properties

"My job is to find and attract mastery-based agents to the office, protect the culture, and make sure everyone is happy! "
516 Sosebee Farm Unit 1211, Grayson, Georgia, 30052, United States






