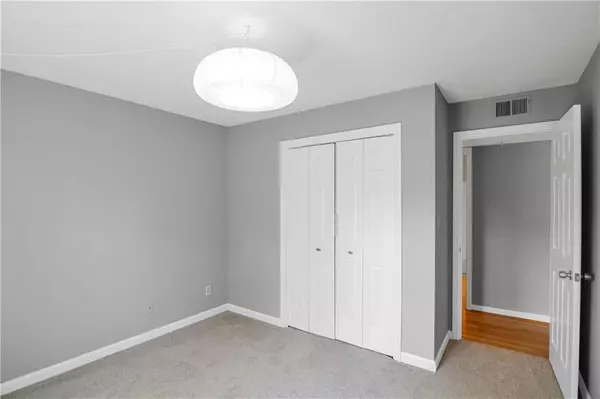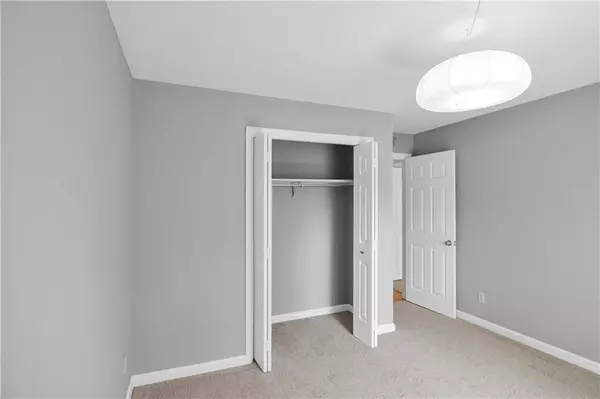$281,000
$265,000
6.0%For more information regarding the value of a property, please contact us for a free consultation.
2 Beds
2 Baths
1,300 SqFt
SOLD DATE : 05/06/2022
Key Details
Sold Price $281,000
Property Type Condo
Sub Type Condominium
Listing Status Sold
Purchase Type For Sale
Square Footage 1,300 sqft
Price per Sqft $216
Subdivision Druid Forest
MLS Listing ID 7023743
Sold Date 05/06/22
Style Mid-Rise (up to 5 stories)
Bedrooms 2
Full Baths 2
Construction Status Resale
HOA Fees $375
HOA Y/N Yes
Year Built 1984
Annual Tax Amount $528
Tax Year 2021
Lot Size 483 Sqft
Acres 0.0111
Property Description
Peaceful city condo with convenient central location near Brookhaven, Decatur, Buckhead, and Midtown. ONLY 9 MILES from Mercedes Benz Stadium in downtown ATL! Take a much needed vacation to your covered back porch overlooking a natural wooded lot. This condo sits in the back of the complex far away from the main road which provides tranquility at home without sacrificing the city lifestyle. Unit is situated on backside of building resulting in minimal foot traffic. Open concept with TWO full baths. Unit has been fully prepped for it's new owners with fresh paint, carpet, and a professional deep clean. All appliances are included in the sale of the property. Utilize tons of storage with the massive hidden walk-in exterior closet off the back porch. There is ample amount of parking for residents and guests and spaces are non-assigned. Thank you for your interest and Welcome Home!
Location
State GA
County Dekalb
Lake Name None
Rooms
Bedroom Description Master on Main
Other Rooms None
Basement None
Main Level Bedrooms 2
Dining Room Open Concept
Interior
Interior Features Entrance Foyer, Walk-In Closet(s)
Heating Central
Cooling Ceiling Fan(s), Central Air
Flooring Carpet, Laminate
Fireplaces Number 1
Fireplaces Type Gas Starter, Living Room
Window Features None
Appliance Dishwasher, Dryer, Gas Oven, Gas Range, Gas Water Heater, Range Hood, Refrigerator, Washer
Laundry Laundry Room, Main Level
Exterior
Exterior Feature Balcony, Storage
Parking Features Parking Lot, Unassigned
Fence None
Pool None
Community Features Clubhouse, Homeowners Assoc, Near Shopping, Pool
Utilities Available Cable Available, Electricity Available, Natural Gas Available, Phone Available, Sewer Available, Underground Utilities, Water Available
Waterfront Description None
View Trees/Woods
Roof Type Composition
Street Surface Asphalt
Accessibility Accessible Approach with Ramp
Handicap Access Accessible Approach with Ramp
Porch Covered, Rear Porch
Building
Lot Description Wooded
Story One
Foundation None
Sewer Public Sewer
Water Public
Architectural Style Mid-Rise (up to 5 stories)
Level or Stories One
Structure Type Other
New Construction No
Construction Status Resale
Schools
Elementary Schools Briar Vista
Middle Schools Druid Hills
High Schools Druid Hills
Others
Senior Community no
Restrictions true
Tax ID 18 152 07 041
Ownership Condominium
Financing no
Special Listing Condition None
Read Less Info
Want to know what your home might be worth? Contact us for a FREE valuation!

Our team is ready to help you sell your home for the highest possible price ASAP

Bought with Harry Norman Realtors
"My job is to find and attract mastery-based agents to the office, protect the culture, and make sure everyone is happy! "
516 Sosebee Farm Unit 1211, Grayson, Georgia, 30052, United States






