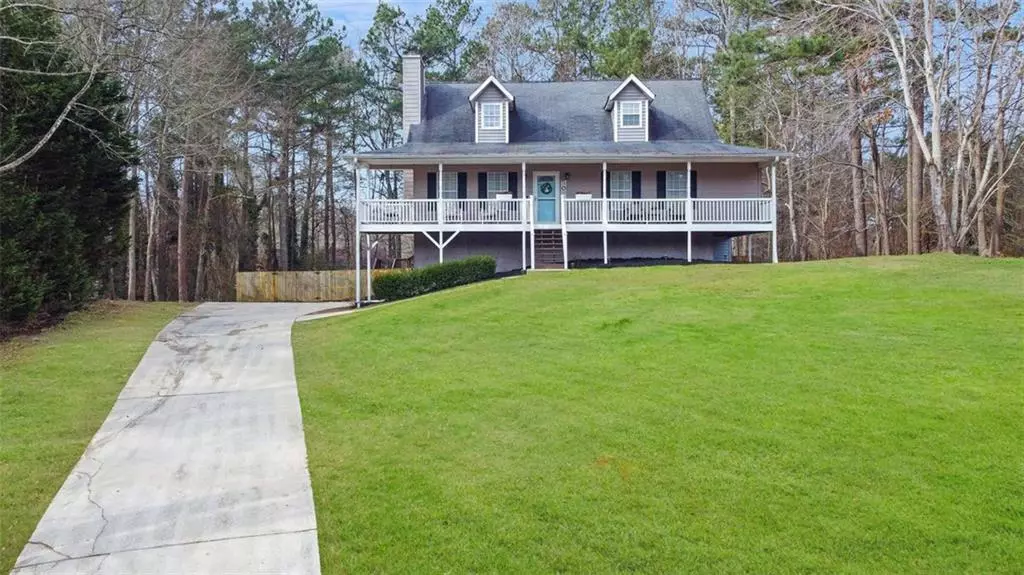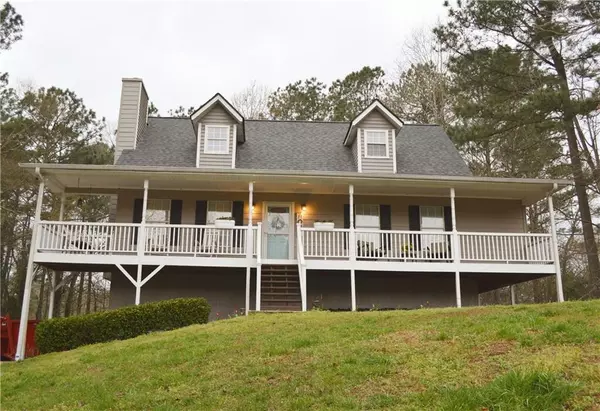$379,000
$345,000
9.9%For more information regarding the value of a property, please contact us for a free consultation.
5 Beds
4.5 Baths
3,000 SqFt
SOLD DATE : 04/15/2022
Key Details
Sold Price $379,000
Property Type Single Family Home
Sub Type Single Family Residence
Listing Status Sold
Purchase Type For Sale
Square Footage 3,000 sqft
Price per Sqft $126
Subdivision Kingswood Club Estates
MLS Listing ID 7007387
Sold Date 04/15/22
Style Cape Cod
Bedrooms 5
Full Baths 4
Half Baths 1
Construction Status Updated/Remodeled
HOA Y/N No
Year Built 1997
Annual Tax Amount $2,737
Tax Year 2021
Lot Size 0.550 Acres
Acres 0.55
Property Description
Welcome to this beautifully updated home with 5 possible bedrooms and 4.5 bathrooms. This home sits on just over half an acre with a large fenced in yard. Inside you will find two spacious master bedrooms both with full bathrooms. Enjoy the craftmanship of the master bathroom in the back of the home with custom vanity and linen tree. The tankless water heater will let you enjoy the beautifully tiled shower for as long as you'd like. The kitchen has white cabinetry, open shelving and butcher block counter tops with plenty of room for cooking. The whole family can fit into the large dining room and enjoy the view of the backyard. You will find two bedrooms upstairs full of character. In the freshly finished basement you will find a kitchenette, a full bathroom and the 5th option for a bedroom or bonus room. Also in the basement is a huge workshop next to the large two car garage. Neighborhood amenities include a saltwater pool and playground. NEW ROOF AS OF 3/17/22.
Location
State GA
County Paulding
Lake Name None
Rooms
Bedroom Description Master on Main, Roommate Floor Plan
Other Rooms None
Basement Finished Bath, Finished, Interior Entry, Partial, Driveway Access
Main Level Bedrooms 2
Dining Room Seats 12+, Open Concept
Interior
Interior Features High Speed Internet, Walk-In Closet(s)
Heating Central, Heat Pump, Natural Gas
Cooling Central Air, Ceiling Fan(s)
Flooring Hardwood, Vinyl
Fireplaces Number 1
Fireplaces Type Family Room, Gas Starter
Window Features Shutters, Double Pane Windows
Appliance Dishwasher, Gas Range, Electric Water Heater, Gas Oven, Microwave, Tankless Water Heater
Laundry Main Level, Mud Room
Exterior
Exterior Feature Rear Stairs, Rain Gutters
Garage Attached, Driveway, Garage
Garage Spaces 2.0
Fence Back Yard, Wood
Pool None
Community Features Homeowners Assoc, Park, Pool, Playground, Near Shopping, Near Schools
Utilities Available Cable Available, Electricity Available, Phone Available, Water Available
Waterfront Description None
View Trees/Woods
Roof Type Shingle
Street Surface Paved
Accessibility None
Handicap Access None
Porch Deck, Front Porch, Wrap Around
Total Parking Spaces 2
Building
Lot Description Back Yard, Sloped, Steep Slope, Wooded, Front Yard
Story Three Or More
Foundation Concrete Perimeter, Pillar/Post/Pier
Sewer Septic Tank
Water Public
Architectural Style Cape Cod
Level or Stories Three Or More
Structure Type HardiPlank Type
New Construction No
Construction Status Updated/Remodeled
Schools
Elementary Schools Allgood - Paulding
Middle Schools Herschel Jones
High Schools Paulding County
Others
Senior Community no
Restrictions false
Tax ID 037223
Acceptable Financing Cash, Conventional
Listing Terms Cash, Conventional
Special Listing Condition None
Read Less Info
Want to know what your home might be worth? Contact us for a FREE valuation!

Our team is ready to help you sell your home for the highest possible price ASAP

Bought with Tudor Family Realty, LLC.

"My job is to find and attract mastery-based agents to the office, protect the culture, and make sure everyone is happy! "
516 Sosebee Farm Unit 1211, Grayson, Georgia, 30052, United States






