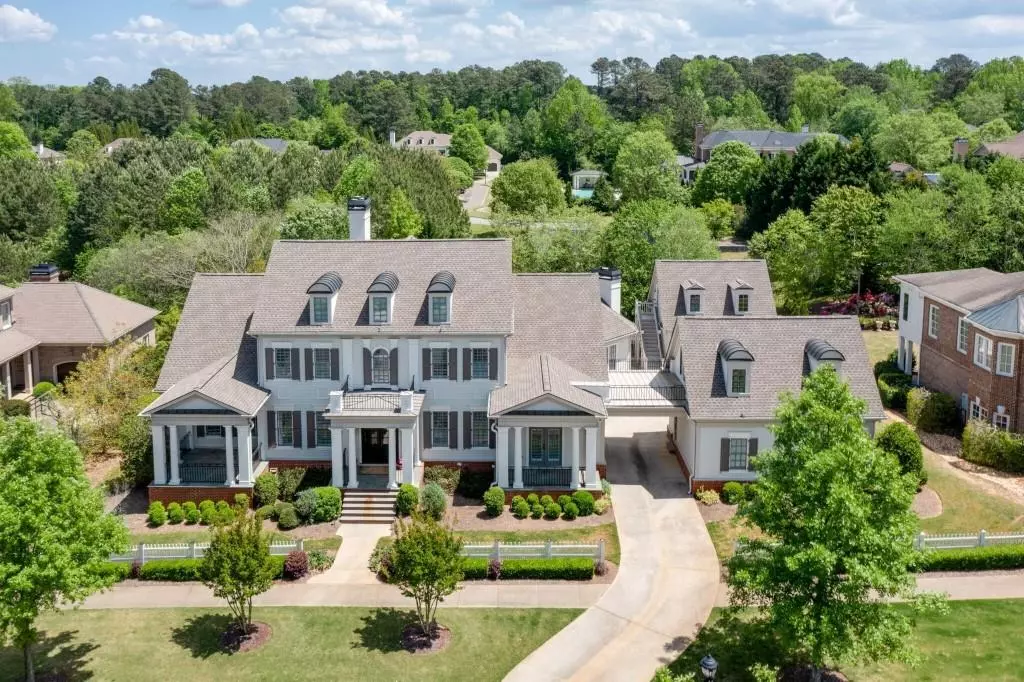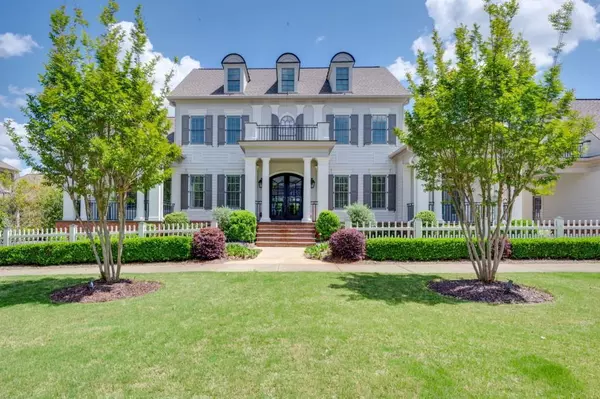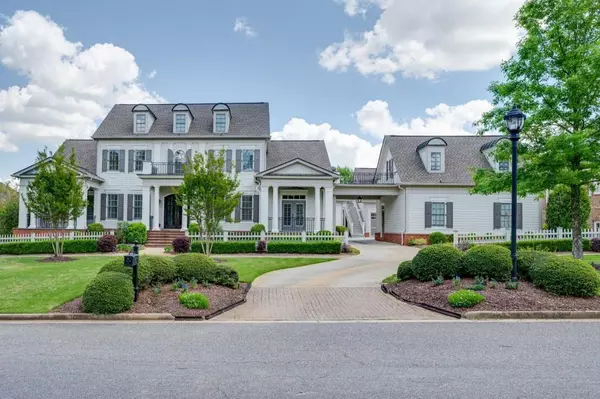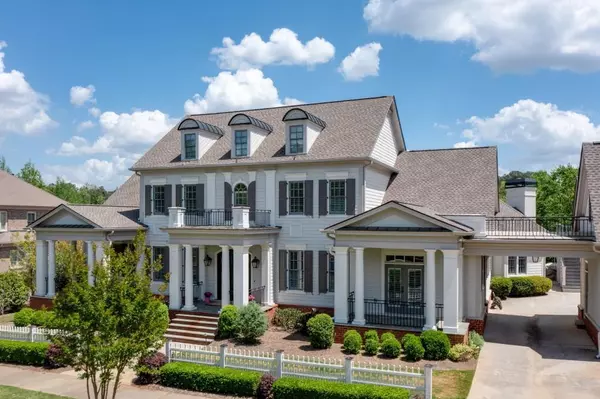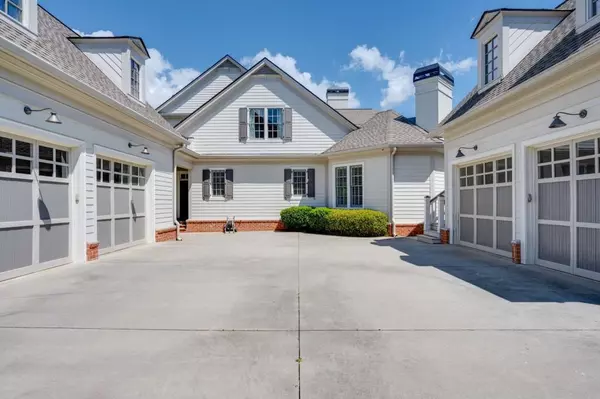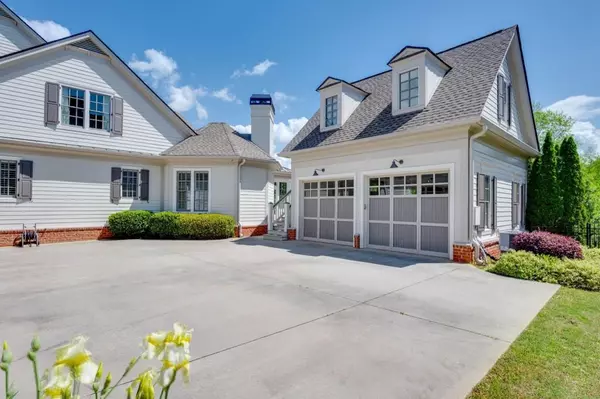$2,920,000
$2,900,000
0.7%For more information regarding the value of a property, please contact us for a free consultation.
7 Beds
8.5 Baths
10,986 SqFt
SOLD DATE : 05/16/2022
Key Details
Sold Price $2,920,000
Property Type Single Family Home
Sub Type Single Family Residence
Listing Status Sold
Purchase Type For Sale
Square Footage 10,986 sqft
Price per Sqft $265
Subdivision Chatham Park
MLS Listing ID 7037045
Sold Date 05/16/22
Style European
Bedrooms 7
Full Baths 7
Half Baths 3
Construction Status Resale
HOA Fees $4,400
HOA Y/N Yes
Year Built 2010
Annual Tax Amount $17,231
Tax Year 2021
Lot Size 0.760 Acres
Acres 0.76
Property Description
Exquisite Estate Home in sought after Chatham Park, a gated community located in the heart of Roswell, minutes from historic landmarks, shops and restaurants. The open floor plan features a gourmet kitchen with double Calcutta island, beamed ceilings, commercial appliances and expansive living areas. Spend the day on one of the covered verandas overlooking the magazine worthy pool and water features, then adjourn to the LUXURIOUS MAIN FLOOR PRIMARY SUITE w/sep his & her closets and impressive bath. A floating staircase leads to a 2ND MASTER SUITE UP and 4 additional BD/with en suite baths. The terrace level offers a 2nd FULL KITCHEN wine cellar, theater room, exercise room and entertainment area. This home is spectacular!
Location
State GA
County Fulton
Lake Name None
Rooms
Bedroom Description Master on Main
Other Rooms Carriage House, Outdoor Kitchen
Basement Bath/Stubbed, Daylight, Exterior Entry, Finished, Finished Bath
Main Level Bedrooms 1
Dining Room Butlers Pantry, Dining L
Interior
Interior Features Beamed Ceilings, Bookcases, Cathedral Ceiling(s), Central Vacuum, Double Vanity, Entrance Foyer, High Ceilings 10 ft Upper, High Ceilings 10 ft Lower, High Speed Internet, His and Hers Closets, Walk-In Closet(s), Wet Bar
Heating Electric
Cooling Central Air
Flooring Hardwood, Stone
Fireplaces Number 5
Fireplaces Type Basement, Family Room, Keeping Room, Living Room, Master Bedroom, Outside
Window Features Double Pane Windows
Appliance Dishwasher, Disposal, Double Oven, Gas Cooktop, Gas Oven, Gas Range, Microwave, Range Hood, Refrigerator, Self Cleaning Oven
Laundry Laundry Room, Main Level
Exterior
Exterior Feature Balcony, Gas Grill, Private Front Entry, Private Yard, Rear Stairs
Garage Attached, Driveway, Level Driveway
Fence Back Yard
Pool Gunite, In Ground
Community Features Gated, Homeowners Assoc, Lake, Near Schools, Near Shopping
Utilities Available Other
Waterfront Description None
View Other
Roof Type Composition
Street Surface Asphalt
Accessibility None
Handicap Access None
Porch Covered, Front Porch, Rear Porch, Side Porch
Private Pool false
Building
Lot Description Back Yard, Front Yard, Level, Private
Story Three Or More
Foundation Concrete Perimeter
Sewer Public Sewer
Water Public
Architectural Style European
Level or Stories Three Or More
Structure Type Cement Siding
New Construction No
Construction Status Resale
Schools
Elementary Schools Vickery Mill
Middle Schools Elkins Pointe
High Schools Roswell
Others
HOA Fee Include Reserve Fund
Senior Community no
Restrictions false
Tax ID 12 196004330727
Ownership Fee Simple
Acceptable Financing Cash, Conventional
Listing Terms Cash, Conventional
Financing no
Special Listing Condition None
Read Less Info
Want to know what your home might be worth? Contact us for a FREE valuation!

Our team is ready to help you sell your home for the highest possible price ASAP

Bought with JP& Associates REALTORS Metro Atlanta

"My job is to find and attract mastery-based agents to the office, protect the culture, and make sure everyone is happy! "
516 Sosebee Farm Unit 1211, Grayson, Georgia, 30052, United States

