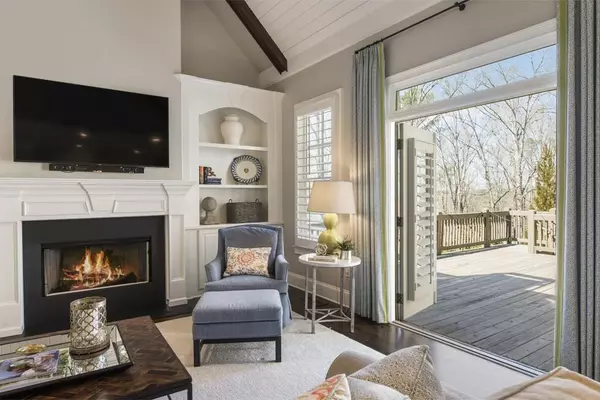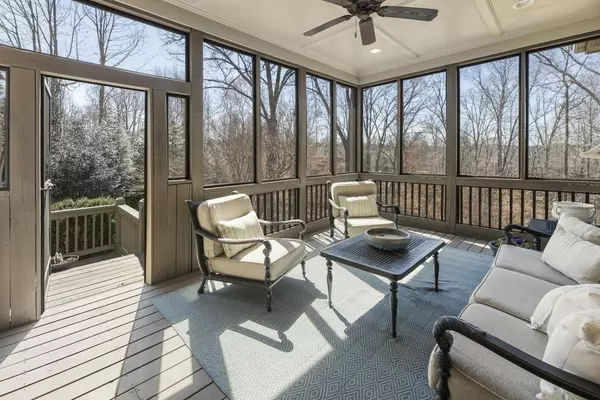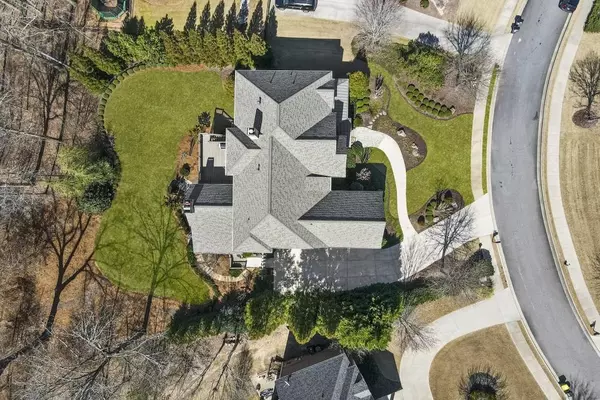$1,501,500
$1,390,000
8.0%For more information regarding the value of a property, please contact us for a free consultation.
5 Beds
6 Baths
5,504 SqFt
SOLD DATE : 05/12/2022
Key Details
Sold Price $1,501,500
Property Type Single Family Home
Sub Type Single Family Residence
Listing Status Sold
Purchase Type For Sale
Square Footage 5,504 sqft
Price per Sqft $272
Subdivision Triple Crown
MLS Listing ID 7013842
Sold Date 05/12/22
Style Traditional
Bedrooms 5
Full Baths 5
Half Baths 2
Construction Status Resale
HOA Fees $1,535
HOA Y/N Yes
Year Built 2005
Annual Tax Amount $9,237
Tax Year 2021
Lot Size 1.290 Acres
Acres 1.29
Property Description
The ideal blend of space, luxury, and location come together in this amazing home in Milton's coveted Triple Crown community. Designer touches are integrated throughout, including vaulted and beamed ceilings, 5" plantation shutters, gourmet appliances, and much, much more! A bright, vaulted foyer sets the tone of elegance upon entry, flanked by a spacious private office with french doors and a stately dining room. The foyer proceeds into a bright living room with a gas log fireplace and coffered ceiling. The designer kitchen features a large quartz island, farmhouse sink, 6 burner Wolf range with custom hood, fully integrated refrigerator, and a walk-in pantry. The kitchen opens into both an oversized breakfast room and a gorgeous keeping room, complete with wood burning fireplace, built-in shelves, both filled with natural light. Additional amenities on this side of the main level include a butler's pantry with built-in wine refrigerator, a second private office / study room, a powder room, and a friends entrance with a drop zone leading to the three car garage. The adjacent side of the main level features a large bedroom with full private bath, and a second powder room. The upper level features three bedrooms, each with an en-suite bathroom and ample closet space, plus a luxurious master suite. The master bedroom is adorned with a tray ceiling and a fireside sitting room. The master bath is equipped with a jacuzzi tub, a huge dual head shower, and dual vanities with plentiful cabinet space. A truly unique feature of the suite is the oversized walk-in closet. The upper level is completed with a bonus room (perfect for a playroom or upper level den), and a large laundry room with a sink and cabinet space. The full unfinished terrace level is studded and ready to be easily completed to suit your desires. A poured concrete foundation attests to the quality and durability of the home's construction. Exterior features include a screened side porch, a large back deck, a terrace level patio, custom landscaping, wooded hilltop views, and private flat back yard. Triple Crown is located in the desirable Milton High School district. The neighborhood is loaded with community amenities, including a pool, lighted tennis courts, walking trails, a dog park, and a clubhouse. Nearby shopping and recreational facilities truly make Triple Crown an amazing location.
Location
State GA
County Fulton
Lake Name None
Rooms
Bedroom Description Oversized Master, Sitting Room
Other Rooms None
Basement Bath/Stubbed, Daylight, Exterior Entry, Full, Interior Entry, Unfinished
Main Level Bedrooms 1
Dining Room Seats 12+, Separate Dining Room
Interior
Interior Features Beamed Ceilings, Bookcases, Cathedral Ceiling(s), Coffered Ceiling(s), Disappearing Attic Stairs, Double Vanity, Entrance Foyer 2 Story, High Ceilings 9 ft Upper, High Ceilings 10 ft Main, Tray Ceiling(s), Walk-In Closet(s)
Heating Central, Electric, Forced Air
Cooling Ceiling Fan(s), Central Air
Flooring Carpet, Hardwood
Fireplaces Number 3
Fireplaces Type Family Room, Gas Log, Keeping Room, Master Bedroom
Window Features Plantation Shutters
Appliance Dishwasher, Disposal, Gas Range, Gas Water Heater, Microwave, Range Hood, Refrigerator
Laundry Laundry Room, Upper Level
Exterior
Exterior Feature Private Yard
Garage Garage, Garage Door Opener, Garage Faces Side, Kitchen Level, Level Driveway
Garage Spaces 3.0
Fence None
Pool None
Community Features Clubhouse, Dog Park, Homeowners Assoc, Near Schools, Playground, Pool, Tennis Court(s)
Utilities Available Cable Available, Electricity Available, Natural Gas Available, Phone Available, Underground Utilities, Water Available
Waterfront Description None
View Other
Roof Type Composition
Street Surface Paved
Accessibility None
Handicap Access None
Porch Deck, Front Porch, Rear Porch, Screened
Total Parking Spaces 3
Building
Lot Description Back Yard, Front Yard, Landscaped, Level, Wooded
Story Three Or More
Foundation Concrete Perimeter
Sewer Septic Tank
Water Public
Architectural Style Traditional
Level or Stories Three Or More
Structure Type Brick 4 Sides, Concrete, Shingle Siding
New Construction No
Construction Status Resale
Schools
Elementary Schools Birmingham Falls
Middle Schools Northwestern
High Schools Milton
Others
HOA Fee Include Insurance, Maintenance Grounds, Reserve Fund, Swim/Tennis
Senior Community no
Restrictions true
Tax ID 22 411007730420
Ownership Fee Simple
Financing no
Special Listing Condition None
Read Less Info
Want to know what your home might be worth? Contact us for a FREE valuation!

Our team is ready to help you sell your home for the highest possible price ASAP

Bought with Harry Norman Realtors

"My job is to find and attract mastery-based agents to the office, protect the culture, and make sure everyone is happy! "
516 Sosebee Farm Unit 1211, Grayson, Georgia, 30052, United States






