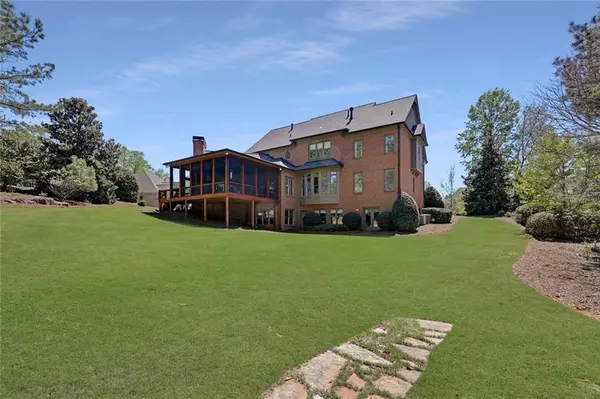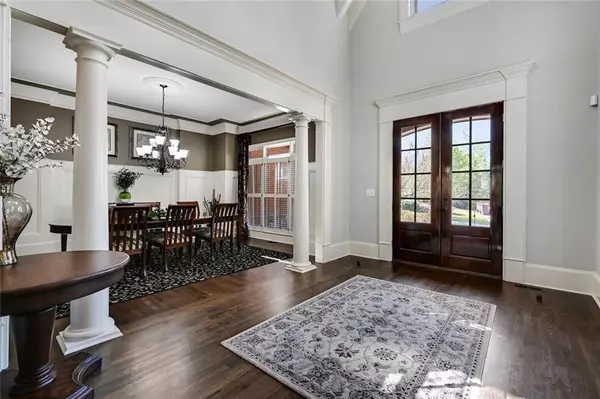$1,450,000
$1,420,000
2.1%For more information regarding the value of a property, please contact us for a free consultation.
5 Beds
6.5 Baths
5,378 SqFt
SOLD DATE : 05/16/2022
Key Details
Sold Price $1,450,000
Property Type Single Family Home
Sub Type Single Family Residence
Listing Status Sold
Purchase Type For Sale
Square Footage 5,378 sqft
Price per Sqft $269
Subdivision Triple Crown
MLS Listing ID 7036002
Sold Date 05/16/22
Style Traditional
Bedrooms 5
Full Baths 6
Half Baths 1
Construction Status Resale
HOA Fees $1,535
HOA Y/N Yes
Year Built 2004
Annual Tax Amount $7,343
Tax Year 2021
Lot Size 1.020 Acres
Acres 1.02
Property Description
Timeless brick and stone executive home, expertly built and perfectly sited on a beautiful acre lot in Triple Crown, one of Milton's most desireable neighborhoods featuring top schools and exceptional amenities. Updated chef's kitchen with quartz countertops, designer backsplash and refreshed cabinetry. Vaulted family room with wood beams and beautiful floor-to-ceiling stone fireplace. Bright and spacious breakfast room with easy access to stunning covered outdoor living space. The original screened porch has been completely remodeled and expanded, and features ipe flooring, dining and seating areas, and grilling station. The elegant great room is highlighted by a curved wall of windows, coffered ceiling and beautiful fireplace with custom built-in bookcases. The formal dining room has ample seating for large gatherings and includes a butler's pantry. The main floor office has double french doors for privacy, and lots of natural light. A guest room with ensuite bath is also located on the main floor. Upstairs, the master suite includes a sitting area and luxurious ensuite bath, and an oversized walk-in closet. Three secondary bedrooms, each with a private bath, are also located on the second floor. A large bonus room is also found upstairs, and makes the perfect place for casual activities. The partially finished terrace level currently includes a rec room, kitchenette and full bath but can easily be expanded and opened up to create additional living spaces. This home has been immaculately maintained and is move-in ready, with a nearly new roof and updated HVAC systems. Triple Crown is an extraordinary place to call home, with beautiful tree-lined streets, varied architecture and first-rate amenities including resort-style clubhouse with swimming pool, lighted tennis courts, extensive walking trails and a beautiful lake. Close proximity to top schools, great restaurants, thriving downtown Crabapple and downtown Alpharetta add to the appeal. Must see!
Location
State GA
County Fulton
Lake Name None
Rooms
Bedroom Description Oversized Master, Sitting Room
Other Rooms None
Basement Bath/Stubbed, Daylight, Finished
Main Level Bedrooms 1
Dining Room Butlers Pantry, Separate Dining Room
Interior
Interior Features Beamed Ceilings, Bookcases, Coffered Ceiling(s), Entrance Foyer 2 Story, High Ceilings 9 ft Upper, High Ceilings 10 ft Main, High Speed Internet, Tray Ceiling(s), Vaulted Ceiling(s), Walk-In Closet(s)
Heating Natural Gas
Cooling Ceiling Fan(s), Central Air
Flooring Carpet, Ceramic Tile, Hardwood
Fireplaces Number 2
Fireplaces Type Factory Built, Gas Log, Gas Starter, Great Room, Keeping Room
Window Features Double Pane Windows, Insulated Windows, Shutters
Appliance Dishwasher, Disposal, Double Oven, Gas Cooktop, Gas Water Heater, Microwave, Range Hood
Laundry Laundry Room, Main Level
Exterior
Exterior Feature Garden, Private Front Entry, Private Rear Entry, Private Yard, Rain Gutters
Garage Garage, Garage Door Opener, Garage Faces Side, Kitchen Level, Level Driveway
Garage Spaces 3.0
Fence None
Pool None
Community Features Clubhouse, Dog Park, Homeowners Assoc, Lake, Park, Playground, Pool, Street Lights, Swim Team, Tennis Court(s)
Utilities Available Cable Available, Electricity Available, Natural Gas Available, Phone Available, Underground Utilities, Water Available
Waterfront Description None
View Other
Roof Type Composition
Street Surface Asphalt
Accessibility None
Handicap Access None
Porch Covered, Deck, Rear Porch, Screened
Total Parking Spaces 3
Building
Lot Description Back Yard, Corner Lot, Front Yard, Landscaped, Level
Story Two
Foundation Concrete Perimeter
Sewer Septic Tank
Water Public
Architectural Style Traditional
Level or Stories Two
Structure Type Brick 4 Sides
New Construction No
Construction Status Resale
Schools
Elementary Schools Birmingham Falls
Middle Schools Northwestern
High Schools Milton
Others
Senior Community no
Restrictions true
Tax ID 22 395007390774
Special Listing Condition None
Read Less Info
Want to know what your home might be worth? Contact us for a FREE valuation!

Our team is ready to help you sell your home for the highest possible price ASAP

Bought with Atlanta Fine Homes Sotheby's International

"My job is to find and attract mastery-based agents to the office, protect the culture, and make sure everyone is happy! "
516 Sosebee Farm Unit 1211, Grayson, Georgia, 30052, United States






