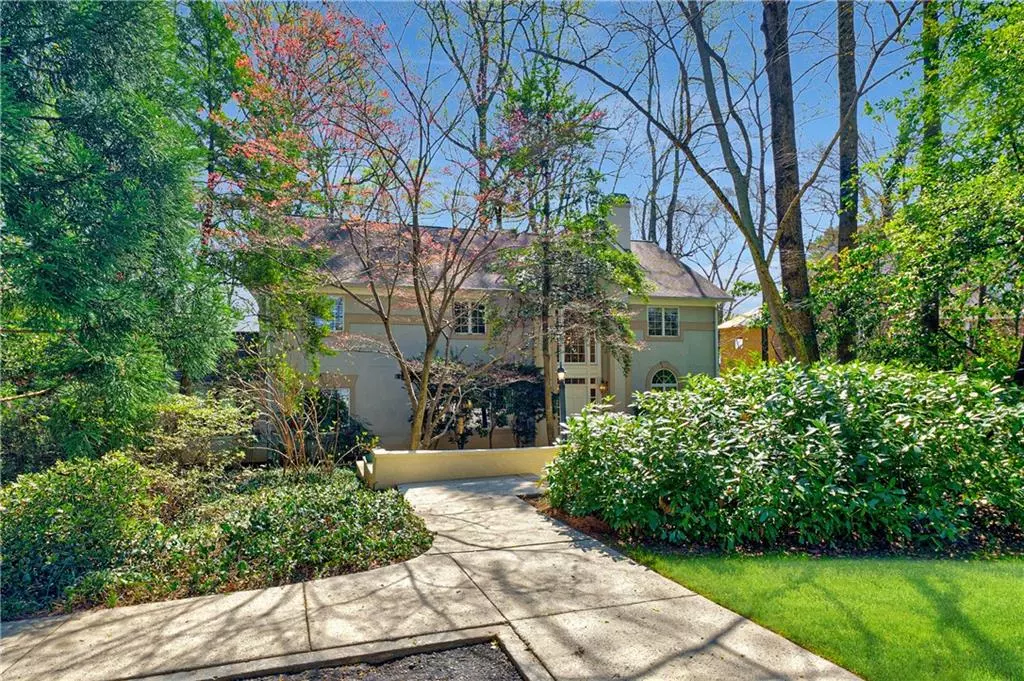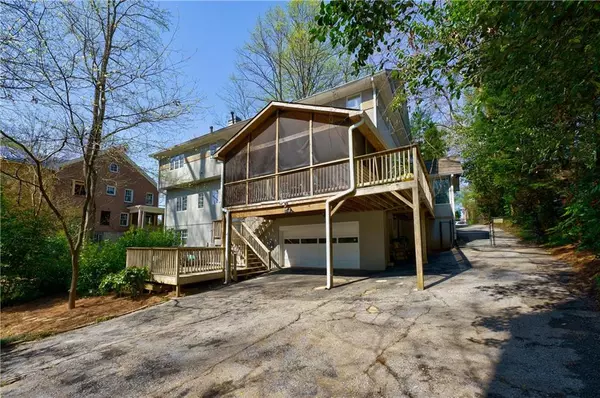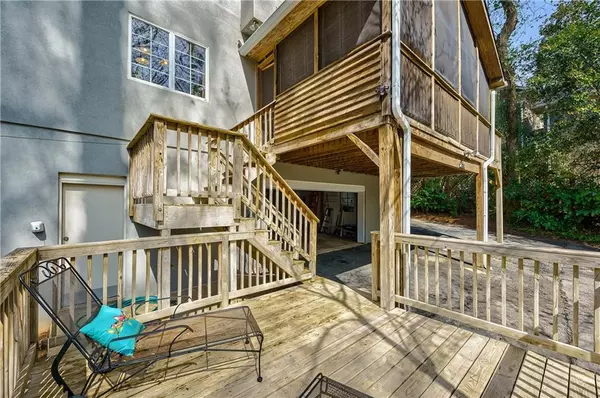$985,000
$999,900
1.5%For more information regarding the value of a property, please contact us for a free consultation.
3 Beds
2.5 Baths
3,616 SqFt
SOLD DATE : 05/20/2022
Key Details
Sold Price $985,000
Property Type Single Family Home
Sub Type Single Family Residence
Listing Status Sold
Purchase Type For Sale
Square Footage 3,616 sqft
Price per Sqft $272
Subdivision Druid Hills
MLS Listing ID 7020887
Sold Date 05/20/22
Style Traditional
Bedrooms 3
Full Baths 2
Half Baths 1
Construction Status Resale
HOA Y/N No
Year Built 1950
Annual Tax Amount $7,380
Tax Year 2021
Lot Size 0.900 Acres
Acres 0.9
Property Description
Fantastic family home with tons of space to spread out! This spectacular Druid Hills property features a park-like setting on almost an acre! Set back from the road, you feel like you're in the forest, surrounded by beautiful hardwoods and blooming foliage everywhere. On your approach there is easy front parking for three cars off the driveway with space to turn around, and you are greeted by a beautiful flagstone courtyard that leads to the dramatic entry with a two story foyer. This home lives large with multiple, expansive living areas and high ceilings. An oversized kitchen with center island accents the custom cabinetry and loads of counter space. On the main floor the formal dining and living rooms give plenty of living space...not to mention the sunroom, fireside den, and office that could easily double as a 4th bedroom. Upstairs, the private owner's suite features a trey ceiling, dual walk-in closets, sitting room, and vaulted bath with separate whirlpool tub and oversized shower. Two large secondary bedrooms are connected with a double vanity jack and jill bath, and also feature plenty of closet space. The partially finished basement is perfect for a game room, studio, or home theater, and walks out to overlook the magnificent back yard. There are several areas to enjoy nature...in the sunroom, the front courtyard, the private rear screened porch, or lower deck that flows into the fenced back yard. Your new home is mere minutes to public transport, Emory, and CDC. You are also walkable to shopping and dining spots in several directions, yet tucked away in your own private oasis!
Location
State GA
County Dekalb
Lake Name None
Rooms
Bedroom Description Oversized Master, Sitting Room, Split Bedroom Plan
Other Rooms Outbuilding
Basement Daylight, Driveway Access, Exterior Entry, Finished, Interior Entry
Dining Room Seats 12+, Separate Dining Room
Interior
Interior Features Bookcases, Double Vanity, Entrance Foyer 2 Story, High Ceilings 9 ft Main, High Ceilings 9 ft Upper, His and Hers Closets, Tray Ceiling(s), Vaulted Ceiling(s), Walk-In Closet(s)
Heating Central, Forced Air
Cooling Ceiling Fan(s), Central Air
Flooring Carpet, Ceramic Tile, Hardwood
Fireplaces Number 1
Fireplaces Type Family Room
Window Features Double Pane Windows
Appliance Dishwasher, Disposal, Double Oven, Gas Cooktop, Gas Water Heater, Refrigerator
Laundry Laundry Room, Upper Level
Exterior
Exterior Feature Private Front Entry, Private Yard, Rain Gutters, Storage
Parking Features Drive Under Main Level, Driveway, Garage, Garage Door Opener, Garage Faces Rear, Parking Pad
Garage Spaces 2.0
Fence Back Yard
Pool None
Community Features None
Utilities Available Cable Available, Electricity Available, Natural Gas Available, Phone Available, Sewer Available, Water Available
Waterfront Description None
View Trees/Woods
Roof Type Shingle
Street Surface Asphalt
Accessibility None
Handicap Access None
Porch Covered, Deck, Rear Porch, Screened, Wrap Around
Total Parking Spaces 6
Building
Lot Description Back Yard, Front Yard, Wooded
Story Two
Foundation Slab
Sewer Public Sewer
Water Public
Architectural Style Traditional
Level or Stories Two
Structure Type Stucco
New Construction No
Construction Status Resale
Schools
Elementary Schools Fernbank
Middle Schools Druid Hills
High Schools Druid Hills
Others
Senior Community no
Restrictions false
Tax ID 18 054 03 004
Special Listing Condition None
Read Less Info
Want to know what your home might be worth? Contact us for a FREE valuation!

Our team is ready to help you sell your home for the highest possible price ASAP

Bought with PalmerHouse Properties

"My job is to find and attract mastery-based agents to the office, protect the culture, and make sure everyone is happy! "
516 Sosebee Farm Unit 1211, Grayson, Georgia, 30052, United States






