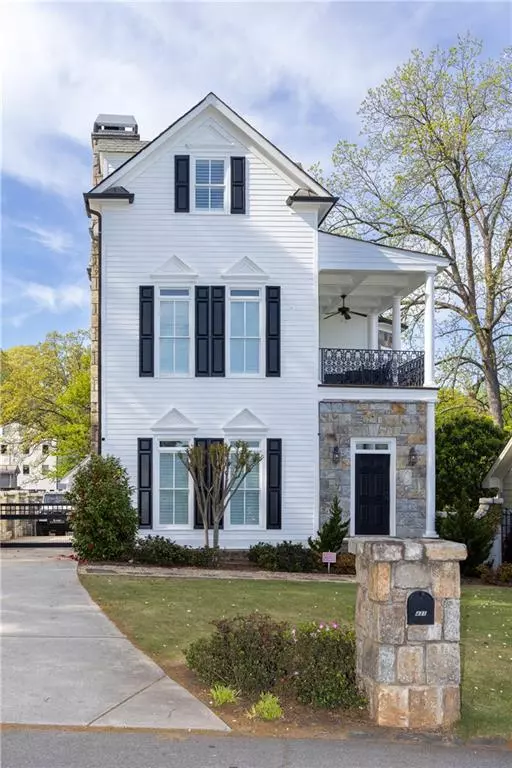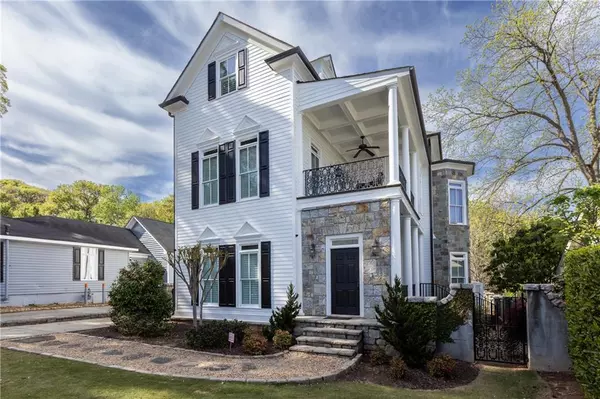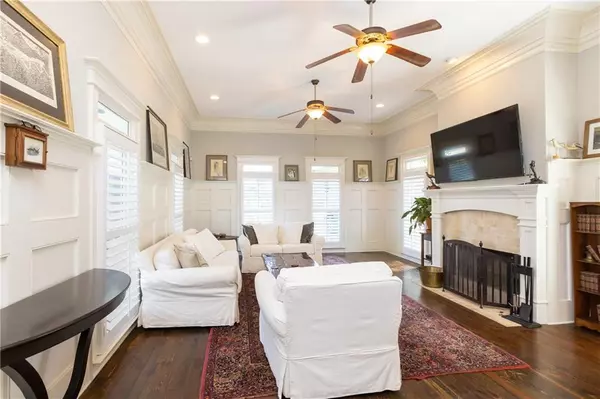$870,575
$895,000
2.7%For more information regarding the value of a property, please contact us for a free consultation.
4 Beds
4 Baths
2,697 SqFt
SOLD DATE : 05/20/2022
Key Details
Sold Price $870,575
Property Type Single Family Home
Sub Type Single Family Residence
Listing Status Sold
Purchase Type For Sale
Square Footage 2,697 sqft
Price per Sqft $322
Subdivision Loring Heights
MLS Listing ID 7033121
Sold Date 05/20/22
Style Traditional
Bedrooms 4
Full Baths 3
Half Baths 2
Construction Status Resale
HOA Y/N No
Year Built 2007
Annual Tax Amount $8,965
Tax Year 2021
Lot Size 8,319 Sqft
Acres 0.191
Property Description
Blow your socks off a Charleston-style home with beautiful details in HOT Loring Heights. Hardwood floors, high ceilings, floor-to-ceiling bay windows, doorways with transoms to bring in even more light, and incredible city views from the porch on the second floor. Master bedroom on the main level. Amazing chefs kitchen with pro style refrigerator. 3 additional bedrooms upstairs and 2 baths. Third level has an additional half bath, study and recreational room. At the courtyard entrance you will find a soothing water fall feature! The backyard is flat and has incredible skyline views to the south and sunset views to the west. Loring Heights has a duckpond complete with dock for fishing, 2 playgrounds, an amphitheatre with a jogging track and a dog park. Supreme convenience to midtown, Atlantic Station, Beltline, MARTA, and the trendy West Side.
Location
State GA
County Fulton
Lake Name None
Rooms
Bedroom Description Master on Main
Other Rooms None
Basement Crawl Space
Main Level Bedrooms 1
Dining Room Seats 12+, Separate Dining Room
Interior
Interior Features Bookcases, Entrance Foyer, High Ceilings 10 ft Main, Smart Home, Tray Ceiling(s), Wet Bar
Heating Natural Gas, Zoned
Cooling Attic Fan, Central Air, Zoned
Flooring Hardwood, Pine
Fireplaces Number 1
Fireplaces Type Family Room, Gas Log, Gas Starter, Living Room, Other Room
Window Features Insulated Windows
Appliance Dishwasher, Disposal, Dryer, Gas Range, Gas Water Heater, Microwave, Refrigerator, Self Cleaning Oven, Washer
Laundry Laundry Room, Main Level
Exterior
Exterior Feature Garden
Garage Detached, Driveway, Garage, Level Driveway, Storage
Garage Spaces 1.0
Fence Fenced
Pool None
Community Features Fishing, Lake, Near Beltline, Near Shopping, Park, Playground, Public Transportation, Restaurant, Sidewalks, Street Lights
Utilities Available Cable Available
Waterfront Description None
View City, Other
Roof Type Composition
Street Surface Paved
Accessibility Accessible Entrance
Handicap Access Accessible Entrance
Porch Covered, Enclosed, Front Porch, Wrap Around
Total Parking Spaces 1
Building
Lot Description Landscaped
Story Three Or More
Foundation None
Sewer Public Sewer
Water Public
Architectural Style Traditional
Level or Stories Three Or More
Structure Type Cement Siding
New Construction No
Construction Status Resale
Schools
Elementary Schools E. Rivers
Middle Schools Willis A. Sutton
High Schools North Atlanta
Others
Senior Community no
Restrictions false
Tax ID 17 014800020138
Special Listing Condition None
Read Less Info
Want to know what your home might be worth? Contact us for a FREE valuation!

Our team is ready to help you sell your home for the highest possible price ASAP

Bought with Coldwell Banker Realty

"My job is to find and attract mastery-based agents to the office, protect the culture, and make sure everyone is happy! "
516 Sosebee Farm Unit 1211, Grayson, Georgia, 30052, United States






