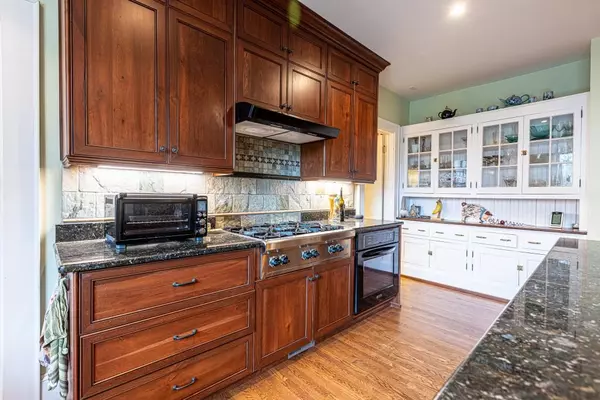$915,000
$895,000
2.2%For more information regarding the value of a property, please contact us for a free consultation.
5 Beds
4.5 Baths
3,177 SqFt
SOLD DATE : 05/20/2022
Key Details
Sold Price $915,000
Property Type Single Family Home
Sub Type Single Family Residence
Listing Status Sold
Purchase Type For Sale
Square Footage 3,177 sqft
Price per Sqft $288
Subdivision Druid Hills
MLS Listing ID 7018616
Sold Date 05/20/22
Style Traditional, Tudor
Bedrooms 5
Full Baths 4
Half Baths 1
Construction Status Resale
HOA Y/N No
Year Built 1929
Annual Tax Amount $7,377
Tax Year 2021
Lot Size 0.400 Acres
Acres 0.4
Property Description
Hurry before this Gem is Gone.!!!!beautiful Tudor home in historic Druid Hills with four entertaining spaces and three dining spaces, four upstairs bedrooms and one space in the basement that can be used as a bedroom and four full bathrooms plus a half bath on the main floor. There is a formal living room, formal dining room, sunroom overlooking a back yard with both a living and dining space and two offices. The kitchen is completely updated with high end appliances and a large island that seats four. Upstairs also has three bathrooms and a reading nook. The basement is completely renovated. As for entertaining guests can move around through the five large entertaining rooms. The kitchen is a gathering space with high end appliances and a warming drawer. There is a cabinet with electrical outlet for a broom/stick vacuum. There are three crystal chandeliers, many vintage touches and a side door entrance. There are two main floor gas log fireplaces and a private office with built in shelving off the formal living room. From the very large sunroom with windows on three walls, there is access to beautifully landscaped, private patio. On the second floor the reading nook is very open with half wall at the top of the stairs and a very large linen closet. One bedroom contains a vintage gas fireplace with a charming, original metal and porcelain inset. Three is a second private office with sunny flowers and shrubs. There is a very inviting pond with a fountain that provides a wonder sound that draws to the front door. The basement stairs have five sunny windows. There is a sunny craft room, medio room, bedroom, an exercise room and a walk out to a two-car carport.
Location
State GA
County Dekalb
Lake Name None
Rooms
Bedroom Description Oversized Master, Sitting Room, Other
Other Rooms Shed(s)
Basement Bath/Stubbed, Daylight, Driveway Access, Exterior Entry, Finished, Finished Bath
Dining Room Seats 12+, Separate Dining Room
Interior
Interior Features Disappearing Attic Stairs, Entrance Foyer, High Ceilings 9 ft Main, High Ceilings 9 ft Upper, High Speed Internet, Other
Heating Electric, Forced Air, Natural Gas
Cooling Attic Fan, Ceiling Fan(s), Central Air, Zoned
Flooring Ceramic Tile, Hardwood, Pine
Fireplaces Type Family Room
Window Features Storm Window(s)
Appliance Dishwasher, Disposal, Dryer, Electric Oven, Electric Water Heater, Gas Cooktop, Microwave, Refrigerator, Self Cleaning Oven
Laundry Laundry Room, Main Level
Exterior
Exterior Feature Permeable Paving, Private Front Entry, Private Rear Entry, Rain Barrel/Cistern(s)
Parking Features Carport, Covered, Drive Under Main Level, Driveway
Fence Back Yard, Chain Link, Privacy
Pool None
Community Features Near Beltline, Near Schools, Near Shopping, Public Transportation, Restaurant, Street Lights
Utilities Available Cable Available, Electricity Available, Natural Gas Available, Phone Available, Sewer Available, Water Available
Waterfront Description None
View Other
Roof Type Shingle
Street Surface Asphalt
Accessibility None
Handicap Access None
Porch Glass Enclosed, Patio, Rear Porch
Total Parking Spaces 2
Building
Lot Description Back Yard, Front Yard, Landscaped, Sloped, Wooded
Story Three Or More
Foundation See Remarks
Sewer Public Sewer
Water Public
Architectural Style Traditional, Tudor
Level or Stories Three Or More
Structure Type Brick 4 Sides, Stucco
New Construction No
Construction Status Resale
Schools
Elementary Schools Fernbank
Middle Schools Druid Hills
High Schools Druid Hills
Others
Senior Community no
Restrictions false
Tax ID 18 001 08 046
Ownership Fee Simple
Acceptable Financing Cash, Conventional
Listing Terms Cash, Conventional
Financing no
Special Listing Condition None
Read Less Info
Want to know what your home might be worth? Contact us for a FREE valuation!

Our team is ready to help you sell your home for the highest possible price ASAP

Bought with Keller Knapp

"My job is to find and attract mastery-based agents to the office, protect the culture, and make sure everyone is happy! "
516 Sosebee Farm Unit 1211, Grayson, Georgia, 30052, United States






