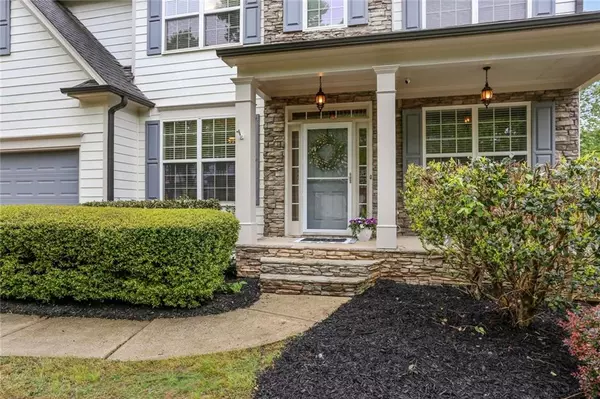$650,000
$549,900
18.2%For more information regarding the value of a property, please contact us for a free consultation.
6 Beds
3.5 Baths
3,460 SqFt
SOLD DATE : 05/13/2022
Key Details
Sold Price $650,000
Property Type Single Family Home
Sub Type Single Family Residence
Listing Status Sold
Purchase Type For Sale
Square Footage 3,460 sqft
Price per Sqft $187
Subdivision Harmony On The Lakes
MLS Listing ID 7015714
Sold Date 05/13/22
Style Craftsman, Traditional
Bedrooms 6
Full Baths 3
Half Baths 1
Construction Status Resale
HOA Fees $735
HOA Y/N Yes
Year Built 2004
Annual Tax Amount $3,318
Tax Year 2021
Lot Size 9,147 Sqft
Acres 0.21
Property Description
MOVE IN READY! WELL MAINTAINED home, in popular Harmony on the Lakes, where you will find an active community with sidewalks, Swim/Tennis, lakes and a resort like atmosphere. This home welcomes you to a formal living room perfect for an office space. Entertain family and friends in the bright and light dining room. The kitchen features granite countertops, an abundance of cabinets, a stone backsplash and walk in pantry. The kitchen is open to the family room that features high ceilings, lots of natural light, a beautiful gas fireplace, and tons of space. On the main level there is a bedroom/office space and a half bath. Easily access the backyard deck off the kitchen where you can Grill, Chill and enjoy the fire pit all season long. The large backyard features a custom garden area with grape vines and raspberry bushes. In season you can harvest the fruit from the apple, pear and peach tree. Plenty of room for a playset or backyard games. The OVERSIZED MASTER SUITE features natural light and a generous size sitting area with a tray ceiling. The master bath features a double vanity, bright and white countertops and cabinets and a HUGE walk in closet with extra storage access. Three large bedrooms share a hall bath. The finished terrace level offers a huge media and gaming room, a large bedroom, full bath and an office or craft space. An abundance of storage. You can access the backyard from the terrace level easily to a patio with plenty of space for family and friends to enjoy! Exterior was freshly painted in 2021. Minutes from shopping, restaurants and great schools.
Location
State GA
County Cherokee
Lake Name None
Rooms
Bedroom Description Oversized Master
Other Rooms None
Basement Daylight, Exterior Entry, Finished, Finished Bath, Full, Interior Entry
Main Level Bedrooms 1
Dining Room Separate Dining Room
Interior
Interior Features Disappearing Attic Stairs, Double Vanity, Entrance Foyer, Entrance Foyer 2 Story, High Ceilings 10 ft Main
Heating Central, Forced Air, Natural Gas
Cooling Ceiling Fan(s), Central Air
Flooring Carpet, Ceramic Tile, Hardwood
Fireplaces Number 1
Fireplaces Type Factory Built, Gas Starter
Window Features Insulated Windows
Appliance Dishwasher, Disposal, Double Oven, Gas Range, Gas Water Heater, Microwave, Self Cleaning Oven
Laundry Upper Level
Exterior
Exterior Feature Garden, Private Front Entry, Private Rear Entry, Private Yard
Garage Garage
Garage Spaces 2.0
Fence Back Yard, Fenced, Wood
Pool None
Community Features Clubhouse, Fitness Center, Homeowners Assoc, Lake, Near Shopping, Near Trails/Greenway, Park, Playground, Pool, Sidewalks, Street Lights, Tennis Court(s)
Utilities Available Cable Available, Electricity Available, Natural Gas Available, Sewer Available, Underground Utilities, Water Available
Waterfront Description None
View Other
Roof Type Composition
Street Surface Asphalt
Accessibility None
Handicap Access None
Porch Deck, Front Porch, Patio
Total Parking Spaces 2
Building
Lot Description Back Yard, Landscaped, Level, Private
Story Three Or More
Foundation Concrete Perimeter
Sewer Public Sewer
Water Public
Architectural Style Craftsman, Traditional
Level or Stories Three Or More
Structure Type Cement Siding, Stone
New Construction No
Construction Status Resale
Schools
Elementary Schools Indian Knoll
Middle Schools Dean Rusk
High Schools Sequoyah
Others
Senior Community no
Restrictions true
Tax ID 15N19C 007
Special Listing Condition None
Read Less Info
Want to know what your home might be worth? Contact us for a FREE valuation!

Our team is ready to help you sell your home for the highest possible price ASAP

Bought with Georgia Life Realty

"My job is to find and attract mastery-based agents to the office, protect the culture, and make sure everyone is happy! "
516 Sosebee Farm Unit 1211, Grayson, Georgia, 30052, United States






