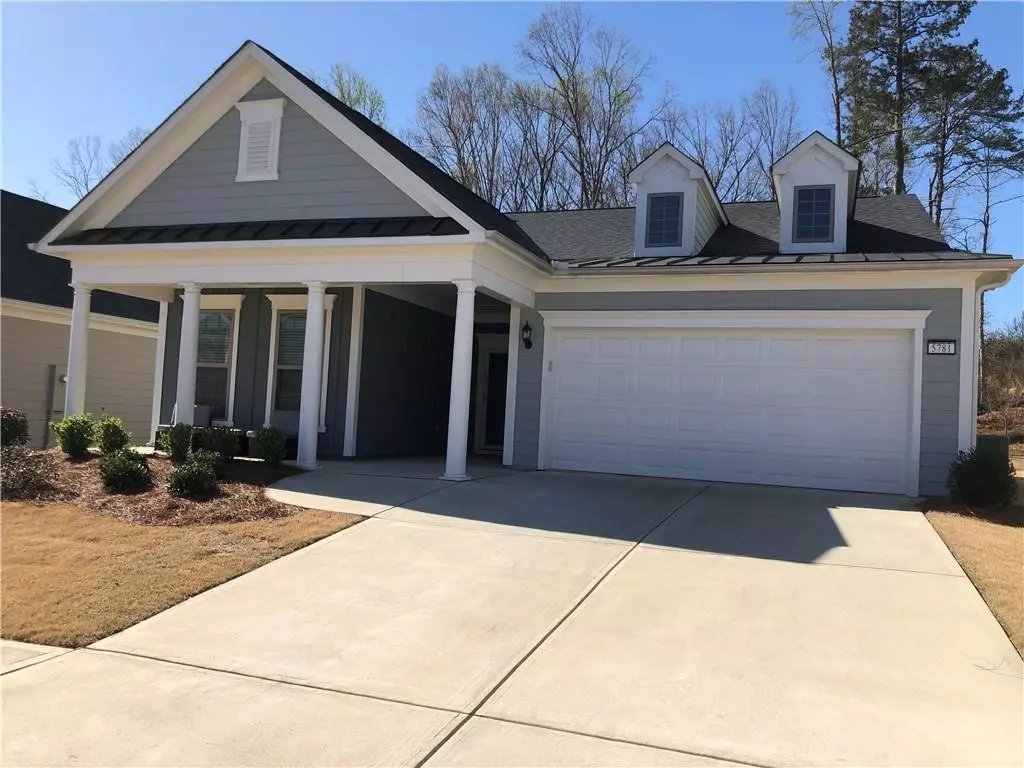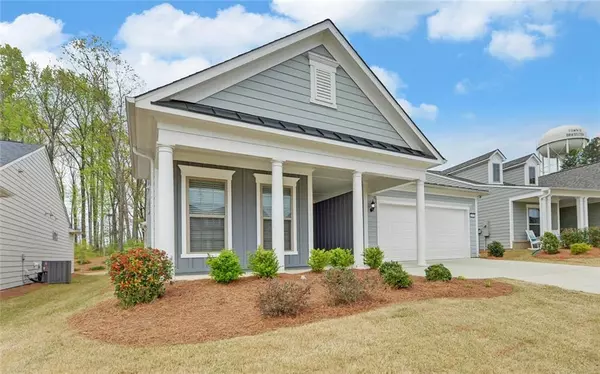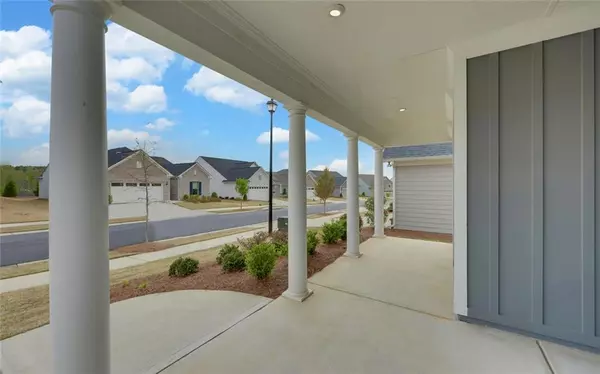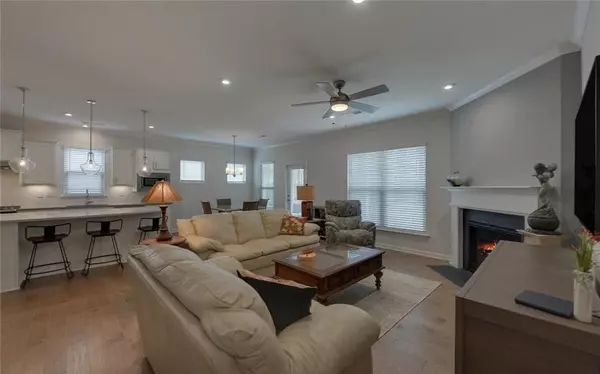$549,000
$549,000
For more information regarding the value of a property, please contact us for a free consultation.
2 Beds
2 Baths
1,628 SqFt
SOLD DATE : 05/18/2022
Key Details
Sold Price $549,000
Property Type Single Family Home
Sub Type Single Family Residence
Listing Status Sold
Purchase Type For Sale
Square Footage 1,628 sqft
Price per Sqft $337
Subdivision Del Webb Chateau Elan
MLS Listing ID 7024382
Sold Date 05/18/22
Style Ranch
Bedrooms 2
Full Baths 2
Construction Status Resale
HOA Y/N No
Year Built 2019
Annual Tax Amount $4,118
Tax Year 2021
Lot Size 6,969 Sqft
Acres 0.16
Property Description
Over $40,000 in upgrades in this better than new popular Abbeville Model on a private wood view lot. From the covered front porch to the screened sun porch in back with a view of the lovely private lot this home has it all. Lived in only 6 months this open floor plan home has 2 bedrooms, an office/flex room with French doors, great room with fireplace, open dining area ,scraped hardwoods through out except for tiled areas and carpet in guest bedroom. The stunning kitchen features white staggered cabinets, subway tile back splash, a large kitchen island, stone counter tops, upgraded SS appliances, including refrigerator, pendant lights, under cabinet lighting, convenience package. pantry with custom shelving, and more all open to to the Great Room. The Owners bedroom takes full advantage of the backyard view and the en-suite bath features a large zero entry walk in shower and dual vanities, the oversized walk-in closet has custom built-ins. There is additional storage cabinetry in the laundry room and garage. Window treatments thorough out the home. The yard features landscaping and an irrigation system. All this in a premier 55+ community close to dining & shopping venues as well as medical facilities and hospital. Del Webb Chateau Elan has amenities galore. Lighted Tennis, pickleball and bocce venues, huge clubhouse with meeting rooms, catering kitchen, library parlor, state of the art gym, yoga/pilates room, craft flex room , indoor heated lap pool, resort style outdoor pool, indoor and out door hot tub spas, and more. A full time activities director and travel club assure a very active social life. Dozens of clubs and interest groups, literally something for everyone. Outdoor concert pavilion & lawn area. Outdoor covered grilling area pool side. Live like you are always on vacation! Hall County has very favorable senior school tax exemptions check for your applicability. LOCATION, LOCATION, LOCATION. Don't wait to build - make this your home today!
Location
State GA
County Hall
Lake Name None
Rooms
Bedroom Description Master on Main, Split Bedroom Plan
Other Rooms None
Basement None
Main Level Bedrooms 2
Dining Room Open Concept
Interior
Interior Features Double Vanity, Entrance Foyer, High Ceilings 9 ft Main, Walk-In Closet(s)
Heating Central, Electric
Cooling Ceiling Fan(s), Central Air
Flooring Carpet, Ceramic Tile, Hardwood
Fireplaces Number 1
Fireplaces Type Gas Log, Great Room
Window Features Double Pane Windows
Appliance Dishwasher, Disposal, Dryer, Gas Range, Microwave, Range Hood, Refrigerator, Self Cleaning Oven, Washer
Laundry In Hall, Laundry Room
Exterior
Exterior Feature None
Garage Attached, Garage, Garage Door Opener, Garage Faces Front
Garage Spaces 2.0
Fence None
Pool None
Community Features Clubhouse, Dog Park, Fitness Center, Homeowners Assoc, Meeting Room, Near Shopping, Pickleball, Playground, Pool, Sidewalks, Street Lights, Tennis Court(s)
Utilities Available Cable Available, Electricity Available, Natural Gas Available, Phone Available, Sewer Available, Underground Utilities, Water Available
Waterfront Description None
View Trees/Woods
Roof Type Shingle
Street Surface Asphalt
Accessibility Accessible Entrance, Grip-Accessible Features
Handicap Access Accessible Entrance, Grip-Accessible Features
Porch Front Porch, Rear Porch, Screened
Total Parking Spaces 2
Building
Lot Description Back Yard, Front Yard, Landscaped, Level, Private, Wooded
Story One
Foundation Slab
Sewer Public Sewer
Water Public
Architectural Style Ranch
Level or Stories One
Structure Type Cement Siding
New Construction No
Construction Status Resale
Schools
Elementary Schools Hall - Other
Middle Schools Hall - Other
High Schools Hall - Other
Others
HOA Fee Include Maintenance Grounds, Swim/Tennis, Trash
Senior Community yes
Restrictions true
Tax ID 15041 000241
Acceptable Financing Cash, Conventional
Listing Terms Cash, Conventional
Special Listing Condition None
Read Less Info
Want to know what your home might be worth? Contact us for a FREE valuation!

Our team is ready to help you sell your home for the highest possible price ASAP

Bought with Keller Williams Lanier Partners

"My job is to find and attract mastery-based agents to the office, protect the culture, and make sure everyone is happy! "
516 Sosebee Farm Unit 1211, Grayson, Georgia, 30052, United States






