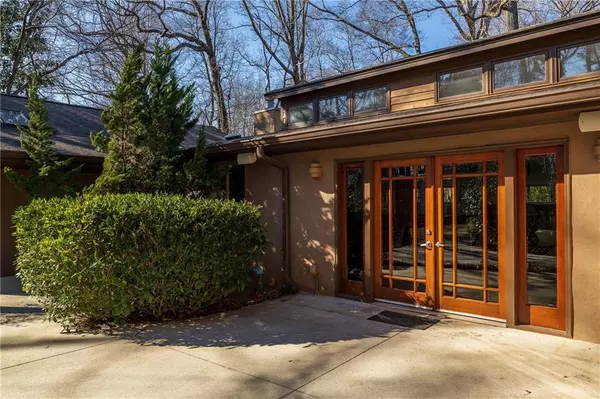$1,400,000
$1,399,000
0.1%For more information regarding the value of a property, please contact us for a free consultation.
6 Beds
4.5 Baths
4,200 SqFt
SOLD DATE : 05/25/2022
Key Details
Sold Price $1,400,000
Property Type Single Family Home
Sub Type Single Family Residence
Listing Status Sold
Purchase Type For Sale
Square Footage 4,200 sqft
Price per Sqft $333
Subdivision Winnona Park
MLS Listing ID 7011659
Sold Date 05/25/22
Style Contemporary/Modern
Bedrooms 6
Full Baths 4
Half Baths 1
Construction Status Resale
HOA Y/N No
Year Built 1981
Annual Tax Amount $19,893
Tax Year 2021
Lot Size 1.000 Acres
Acres 1.0
Property Description
A wooded haven sitting on an acre of land in Winnona Park. From the moment you turn into the driveway, you’ll notice how the house sits elegantly on the land, intentionally built to be a part of it’s natural surroundings, rather than supplanting them. Opening the front door, the time and effort spent designing the interior is also immediately apparent. The core of the house – the kitchen, dining area, and living room – is filled with natural light thanks to an abundance of windows and skylights. Open to the living and dining areas, the kitchen is stocked with premium appliances, leathered soapstone counters, and a smart layout to allow multiple cooks and guests in the kitchen at the same time. The living room is anchored by a stacked-stone fireplace, the perfect place to gather with family and guests, or simply to curl up with a good book. A second stacked-stone fireplace in the sunroom is another ideal place to relax. A vaulted ceiling in the Owner’s suite enhances the bright, spacious, and airy feeling provided by large windows. Built-in bookshelves divide the room, creating an additional sitting area or office space. An oversized shower, broad double-vanity, and beautiful pebble backsplash provide the right touch of luxuriousness in the en suite bathroom. Two additional bedrooms with a hallway bathroom are located off the living room, and another bedroom and exercise room are down a separate hallway. Upstairs, two large bedrooms, each with a sizable walk-in closet, are joined by a bathroom with a soaking tub, separate shower and double-vanities. The private backyard is the perfect place to entertain, with multiple seating areas, a fire pit, and plenty of room to add a pool. This is a special property, in a wonderful community with great schools. Close to the restaurants and shops of downtown Decatur and Oakhurst Village, this is a house dreams are made of.
Location
State GA
County Dekalb
Lake Name None
Rooms
Bedroom Description Master on Main, Oversized Master, Split Bedroom Plan
Other Rooms Garage(s)
Basement None
Main Level Bedrooms 4
Dining Room Open Concept
Interior
Interior Features Vaulted Ceiling(s), Walk-In Closet(s)
Heating Central
Cooling Central Air
Flooring Ceramic Tile, Hardwood, Stone
Fireplaces Number 2
Fireplaces Type Gas Starter, Living Room, Other Room
Window Features Double Pane Windows, Skylight(s)
Appliance Dishwasher, Disposal, Gas Cooktop, Indoor Grill, Microwave, Range Hood, Refrigerator, Tankless Water Heater, Trash Compactor
Laundry In Hall
Exterior
Exterior Feature Private Yard
Garage Carport, Garage
Garage Spaces 2.0
Fence Back Yard
Pool None
Community Features Near Schools, Near Shopping, Near Trails/Greenway, Park, Street Lights
Utilities Available Cable Available, Electricity Available, Natural Gas Available, Sewer Available, Water Available
Waterfront Description None
View Trees/Woods
Roof Type Shingle
Street Surface Asphalt
Accessibility Accessible Entrance
Handicap Access Accessible Entrance
Porch Patio, Rear Porch
Total Parking Spaces 4
Building
Lot Description Back Yard, Landscaped, Private, Wooded
Story Two
Foundation Slab
Sewer Public Sewer
Water Public
Architectural Style Contemporary/Modern
Level or Stories Two
Structure Type HardiPlank Type, Stucco
New Construction No
Construction Status Resale
Schools
Elementary Schools Winnona Park/Talley Street
Middle Schools Renfroe
High Schools Decatur
Others
Senior Community no
Restrictions false
Tax ID 15 215 14 001
Special Listing Condition None
Read Less Info
Want to know what your home might be worth? Contact us for a FREE valuation!

Our team is ready to help you sell your home for the highest possible price ASAP

Bought with Atlanta Intown Real Estate Services

"My job is to find and attract mastery-based agents to the office, protect the culture, and make sure everyone is happy! "
516 Sosebee Farm Unit 1211, Grayson, Georgia, 30052, United States






