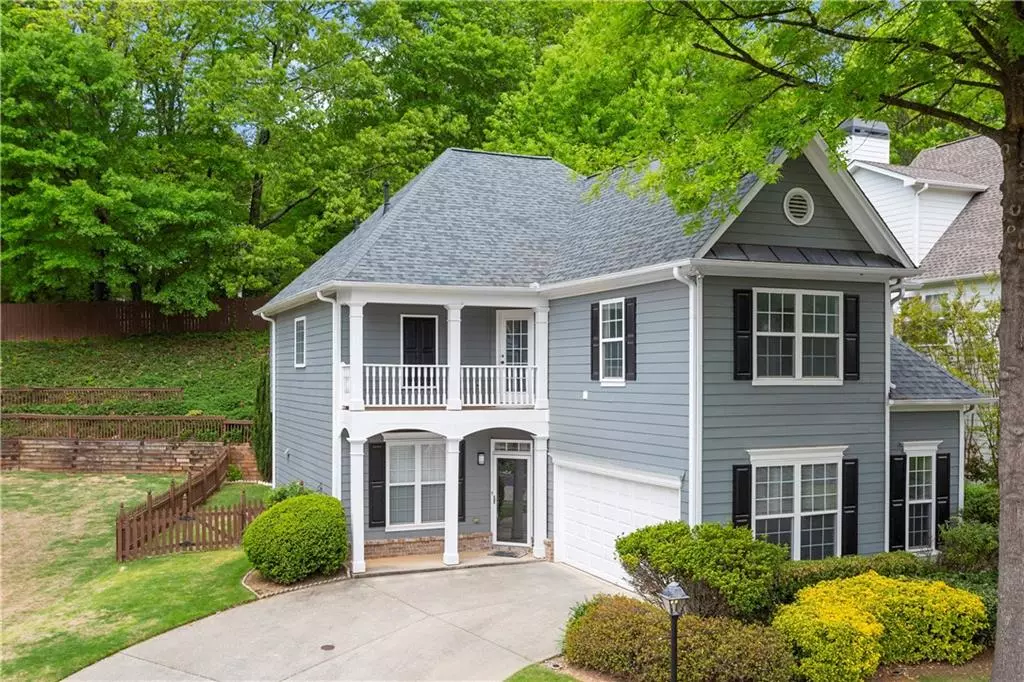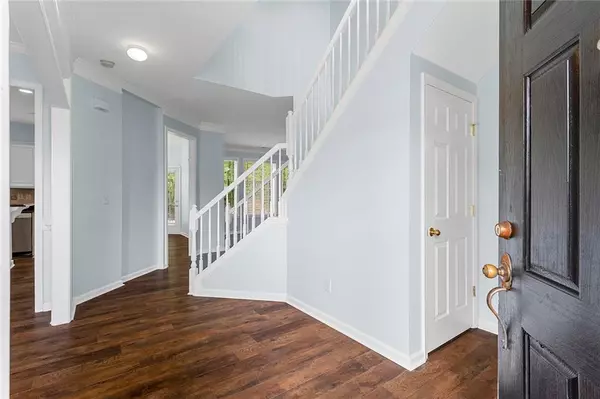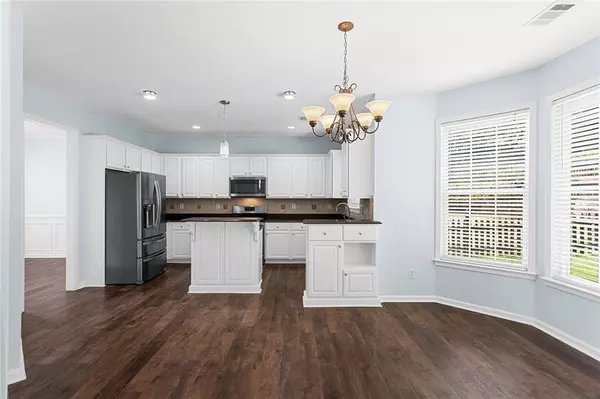$510,000
$500,000
2.0%For more information regarding the value of a property, please contact us for a free consultation.
4 Beds
3.5 Baths
2,384 SqFt
SOLD DATE : 05/25/2022
Key Details
Sold Price $510,000
Property Type Single Family Home
Sub Type Single Family Residence
Listing Status Sold
Purchase Type For Sale
Square Footage 2,384 sqft
Price per Sqft $213
Subdivision Lantern Ridge
MLS Listing ID 7033365
Sold Date 05/25/22
Style Traditional
Bedrooms 4
Full Baths 3
Half Baths 1
Construction Status Resale
HOA Fees $265
HOA Y/N Yes
Year Built 2002
Annual Tax Amount $3,907
Tax Year 2021
Lot Size 8,712 Sqft
Acres 0.2
Property Description
A sought-after cul-de-sac location leads you to this move-in ready home with new hardwoods throughout the lower level, new carpet upstairs and a freshly painted interior and exterior. The separate dining room adjoins the eat-in kitchen for easy entertaining. Crisp, white cabinets with a tiled backsplash, stone counters and all stainless appliances with a large breakfast area is the perfect place to start your day. The family room provides a cozy fireplace and large windows. All 4 bedrooms are upstairs with an oversized primary suite featuring a trey ceiling, a wall of windows and a sitting area with a view of the private backyard. Double vanity in the primary bathroom with a large, step in shower, soaking tub, and walk-in closet. Spacious secondary bedrooms will not disappoint. Upstairs balcony allows for outdoor seating or to greet friends and neighbors. The fenced and private yard has room for garden beds and a patio for BBQing. A 2-car, side-facing garage also provides great storage.
Location
State GA
County Dekalb
Lake Name None
Rooms
Bedroom Description Roommate Floor Plan, Sitting Room, Split Bedroom Plan
Other Rooms None
Basement None
Dining Room Separate Dining Room
Interior
Interior Features Double Vanity, Entrance Foyer, High Ceilings 9 ft Main, Tray Ceiling(s), Walk-In Closet(s)
Heating Central, Natural Gas
Cooling Central Air
Flooring Carpet, Hardwood
Fireplaces Number 1
Fireplaces Type Factory Built, Great Room
Window Features None
Appliance Dishwasher, Disposal, Gas Range, Gas Water Heater, Microwave, Refrigerator
Laundry Upper Level
Exterior
Exterior Feature Balcony, Private Front Entry, Private Yard
Garage Attached, Driveway, Garage, Garage Faces Side
Garage Spaces 2.0
Fence Back Yard
Pool None
Community Features Sidewalks, Street Lights
Utilities Available Cable Available, Electricity Available, Natural Gas Available, Phone Available, Sewer Available, Water Available
Waterfront Description None
View City
Roof Type Composition
Street Surface Paved
Accessibility None
Handicap Access None
Porch Patio
Total Parking Spaces 2
Building
Lot Description Back Yard, Cul-De-Sac, Front Yard, Landscaped, Level
Story Two
Foundation Brick/Mortar
Sewer Public Sewer
Water Public
Architectural Style Traditional
Level or Stories Two
Structure Type Cement Siding
New Construction No
Construction Status Resale
Schools
Elementary Schools Avondale
Middle Schools Druid Hills
High Schools Druid Hills
Others
HOA Fee Include Maintenance Grounds
Senior Community no
Restrictions true
Tax ID 18 045 12 007
Special Listing Condition None
Read Less Info
Want to know what your home might be worth? Contact us for a FREE valuation!

Our team is ready to help you sell your home for the highest possible price ASAP

Bought with Keller Williams Rlty Consultants

"My job is to find and attract mastery-based agents to the office, protect the culture, and make sure everyone is happy! "
516 Sosebee Farm Unit 1211, Grayson, Georgia, 30052, United States






