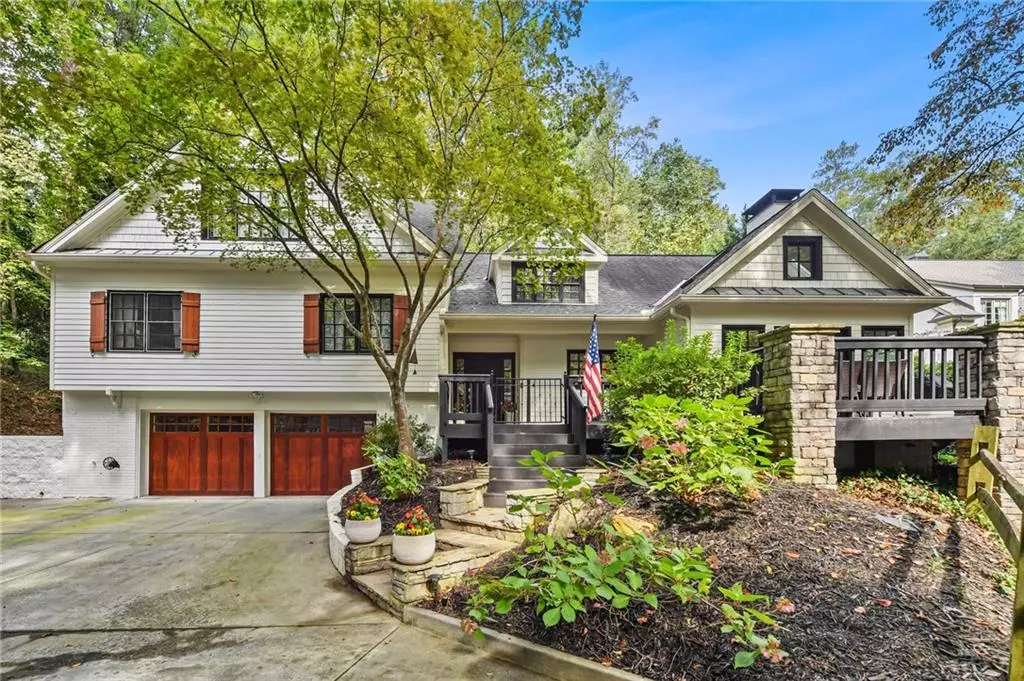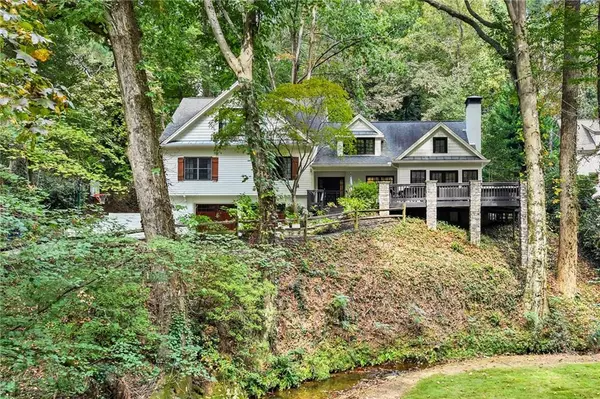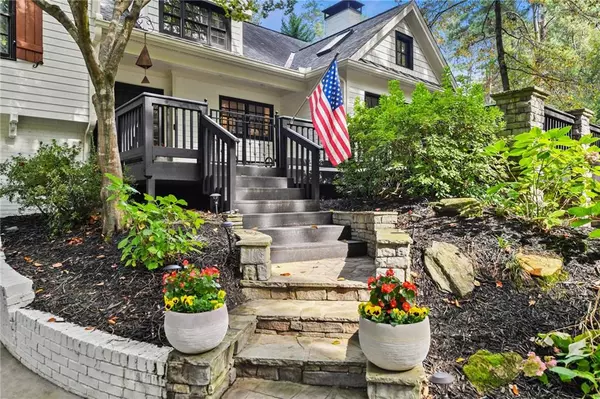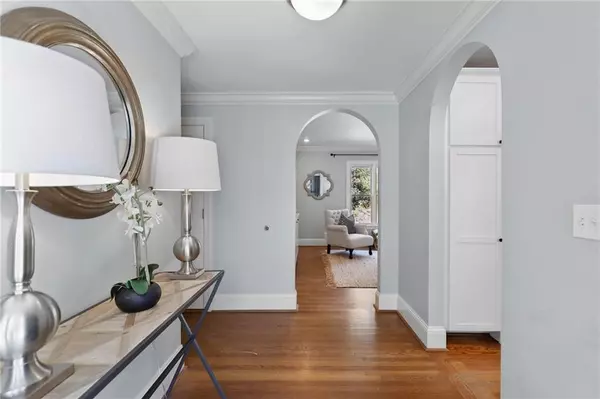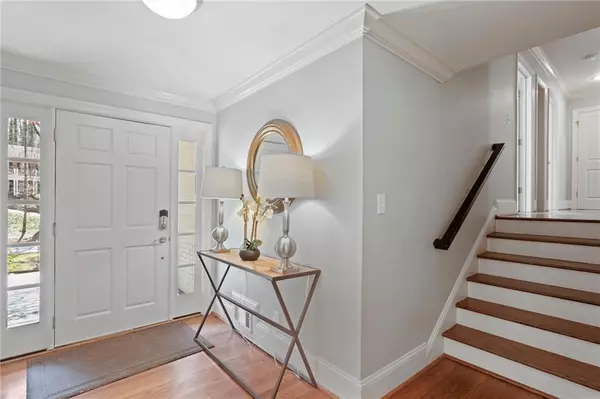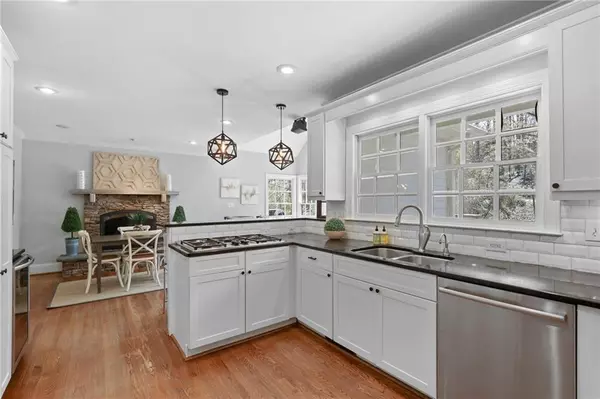$1,190,000
$1,195,000
0.4%For more information regarding the value of a property, please contact us for a free consultation.
6 Beds
4 Baths
3,549 SqFt
SOLD DATE : 05/31/2022
Key Details
Sold Price $1,190,000
Property Type Single Family Home
Sub Type Single Family Residence
Listing Status Sold
Purchase Type For Sale
Square Footage 3,549 sqft
Price per Sqft $335
Subdivision Castlewood
MLS Listing ID 7032297
Sold Date 05/31/22
Style Traditional
Bedrooms 6
Full Baths 4
Construction Status Resale
HOA Y/N No
Year Built 1958
Annual Tax Amount $15,095
Tax Year 2021
Lot Size 0.535 Acres
Acres 0.5349
Property Description
Great opportunity to live in Castlewood neighborhood just down the street from Morris Brandon Elementary! Inviting front deck makes you feel like you are at your vacation home! Entrance foyer welcomes you inside. Great updated kitchen with incredible storage space, SS appliances, white cabinetry, granite counter tops, double wall oven, plus special features like instant hot water and a wine fridge! Kitchen is open to a keeping room complete with a stone fireplace and fabulous natural light from surrounding windows. Separate dining room has convenient access to the stone terrace in the rear. Family room is spacious and has a wall of built ins for storage. Next level has two bedrooms, an office, 2 hall bathrooms as well as an exercise room with a cork floor in the rear. Primary bedroom on the top level has his and hers closets and a private bath with double vanity, shower and separate whirlpool bath. Two other secondary bedrooms share a hall bath with another double vanity. Don't miss the adorable play space or study area off the hallway. Laundry is also conveniently located upstairs! Walk out back yard fully fenced with irrigation and raised garden beds. 2 car garage with ample storage space. Energy updates with Nest thermostat, spray foam insulation, tankless water heater and double paned windows. Enjoy the lively neighborhood events with the Castlewood Civic Association, the triangle park, and walking to school!
Location
State GA
County Fulton
Lake Name None
Rooms
Bedroom Description Split Bedroom Plan
Other Rooms None
Basement Crawl Space
Main Level Bedrooms 3
Dining Room Separate Dining Room
Interior
Interior Features Bookcases, Cathedral Ceiling(s), Double Vanity, Entrance Foyer, High Speed Internet, His and Hers Closets, Walk-In Closet(s)
Heating Central, Electric, Natural Gas, Zoned
Cooling Ceiling Fan(s), Central Air, Zoned
Flooring Ceramic Tile, Hardwood, Other
Fireplaces Number 1
Fireplaces Type Gas Starter, Keeping Room, Masonry
Window Features Insulated Windows, Shutters, Skylight(s)
Appliance Dishwasher, Disposal, Double Oven, Dryer, Electric Oven, ENERGY STAR Qualified Appliances, Gas Cooktop, Refrigerator, Self Cleaning Oven, Tankless Water Heater, Washer
Laundry In Hall, Upper Level
Exterior
Exterior Feature Garden, Private Front Entry, Private Rear Entry, Private Yard
Parking Features Attached, Drive Under Main Level, Driveway, Garage, Garage Door Opener, Garage Faces Front, On Street
Garage Spaces 2.0
Fence Back Yard, Chain Link
Pool None
Community Features Near Schools
Utilities Available Cable Available, Electricity Available, Natural Gas Available, Phone Available, Sewer Available, Water Available
Waterfront Description Creek
View Other
Roof Type Composition
Street Surface Paved
Accessibility None
Handicap Access None
Porch Deck, Patio
Total Parking Spaces 2
Building
Lot Description Back Yard, Creek On Lot, Front Yard, Level, Sloped, Wooded
Story Three Or More
Foundation Brick/Mortar
Sewer Public Sewer
Water Public
Architectural Style Traditional
Level or Stories Three Or More
Structure Type Cedar, HardiPlank Type
New Construction No
Construction Status Resale
Schools
Elementary Schools Morris Brandon
Middle Schools Willis A. Sutton
High Schools North Atlanta
Others
Senior Community no
Restrictions false
Tax ID 17 015600060034
Special Listing Condition None
Read Less Info
Want to know what your home might be worth? Contact us for a FREE valuation!

Our team is ready to help you sell your home for the highest possible price ASAP

Bought with Atlanta Fine Homes Sotheby's International
"My job is to find and attract mastery-based agents to the office, protect the culture, and make sure everyone is happy! "
516 Sosebee Farm Unit 1211, Grayson, Georgia, 30052, United States

