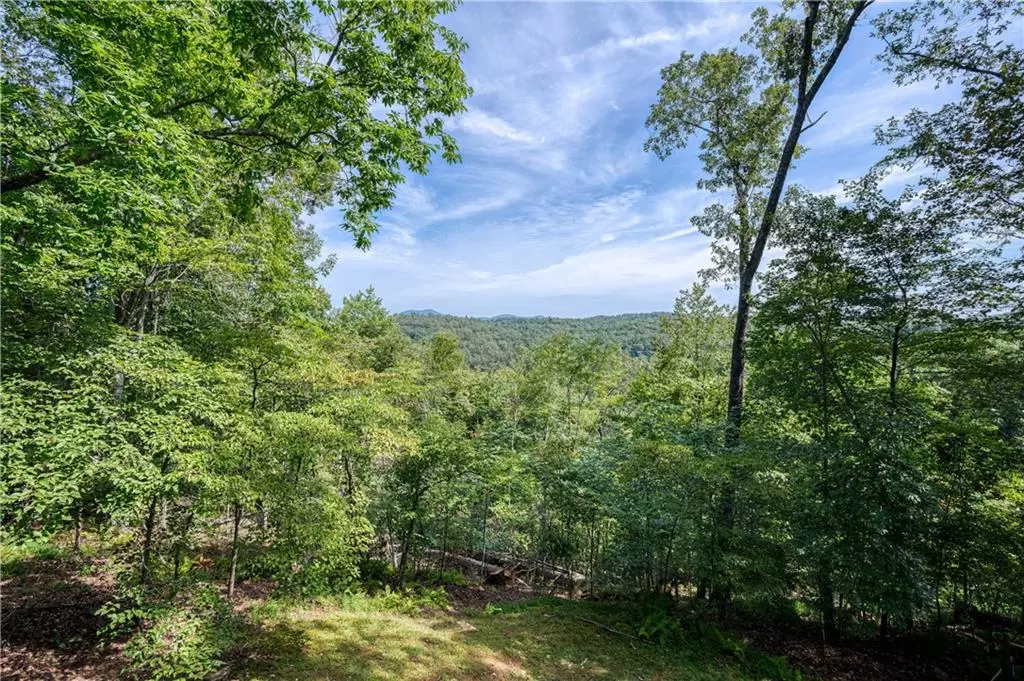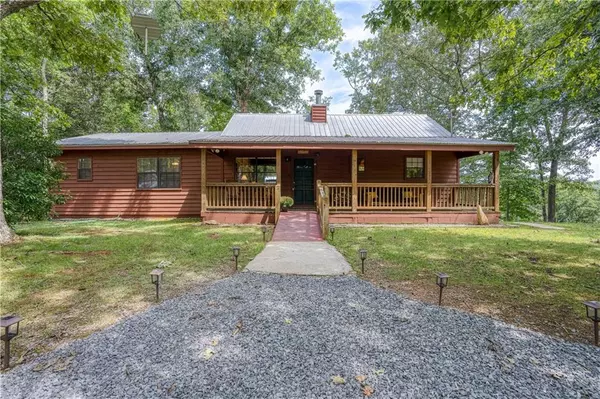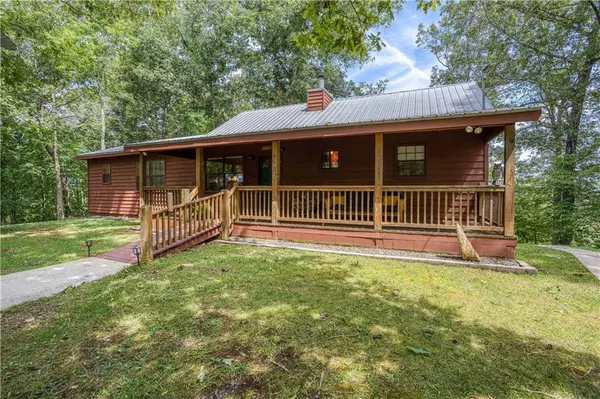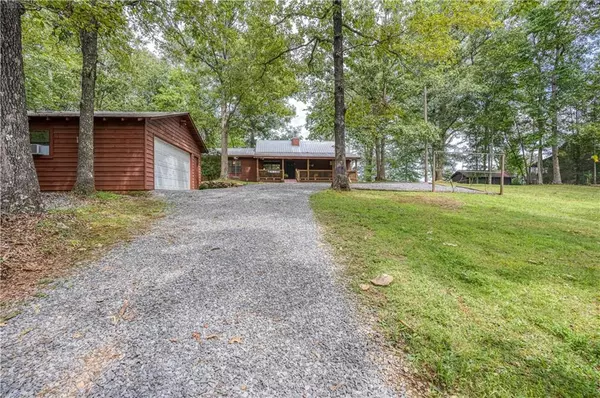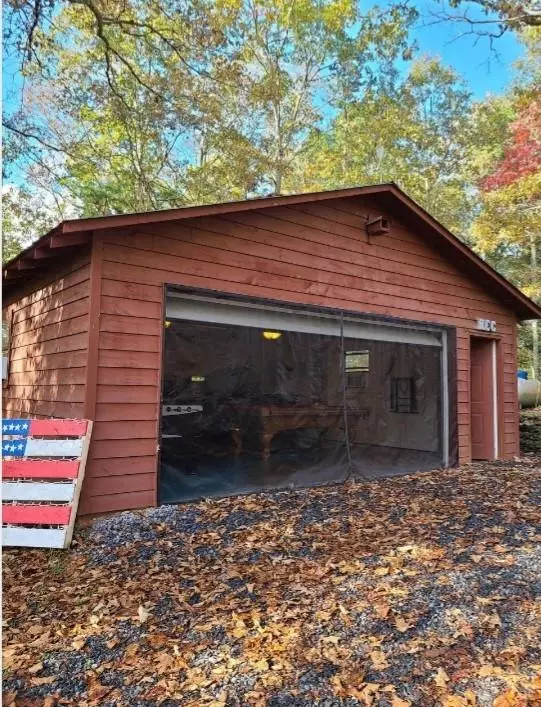$600,000
$599,000
0.2%For more information regarding the value of a property, please contact us for a free consultation.
3 Beds
3 Baths
1,728 SqFt
SOLD DATE : 05/24/2022
Key Details
Sold Price $600,000
Property Type Single Family Home
Sub Type Single Family Residence
Listing Status Sold
Purchase Type For Sale
Square Footage 1,728 sqft
Price per Sqft $347
Subdivision Jones 50-32
MLS Listing ID 7029081
Sold Date 05/24/22
Style Cabin
Bedrooms 3
Full Baths 3
Construction Status Resale
HOA Y/N No
Year Built 1988
Annual Tax Amount $391
Tax Year 2021
Lot Size 2.560 Acres
Acres 2.56
Property Description
Adorable cozy and rustic cabin in highly sought after Blue Ridge. No 4x4s needed to to access this cabin. All roads to the cabin are paved and it is easily accessible by any type of vehicle. This cabin comes fully furnished and turn-key ready for you. Two king bedrooms, one full over full log bunk bedroom, and two queen beds up in the loft offer sleeping spaces for the whole gang. Two bedrooms offer en suite bathrooms. Long range views from the back deck all the way to North Carolina and Tennessee. This cabin offers a spot for everyone to spread out with a detached garage that has been transformed into a fun game room complete with pool table, foosball table, old school video games, large screen TV, and more. The detached rec room offers an additional 576 square feet of living area. The cabin boasts a cozy living room with wood burning fireplace and views of the gorgeous Blue Ridge mountains out the back. Need a place for some quiet reading or work time? Retreat to the sitting room off the living room for some privacy. Soak up the sounds and beauty of nature while relaxing in the hot tub on the back deck. Listen to the Toccoa River roll by as you sip coffee on the back deck in the mornings. Great rental history with wonderful reviews.
Location
State GA
County Fannin
Lake Name None
Rooms
Bedroom Description Master on Main, Sitting Room, Split Bedroom Plan
Other Rooms Garage(s)
Basement Crawl Space, Exterior Entry, Partial, Unfinished
Main Level Bedrooms 3
Dining Room Dining L, Open Concept
Interior
Interior Features Bookcases, Cathedral Ceiling(s), High Ceilings 9 ft Main, High Ceilings 10 ft Main
Heating Central
Cooling Ceiling Fan(s), Central Air
Flooring Concrete, Hardwood, Stone
Fireplaces Number 1
Fireplaces Type Great Room, Masonry
Window Features None
Appliance Dishwasher, Dryer, Gas Oven, Gas Range, Microwave, Refrigerator, Washer
Laundry In Basement
Exterior
Exterior Feature Rear Stairs
Garage Driveway
Fence None
Pool None
Community Features None
Utilities Available Electricity Available, Natural Gas Available, Phone Available
Waterfront Description River Front
View Mountain(s)
Roof Type Metal
Street Surface Asphalt
Accessibility Accessible Approach with Ramp
Handicap Access Accessible Approach with Ramp
Porch Covered, Deck, Front Porch, Rear Porch
Total Parking Spaces 2
Building
Lot Description Back Yard, Front Yard, Mountain Frontage, Stream or River On Lot, Wooded
Story One and One Half
Foundation Concrete Perimeter
Sewer Septic Tank
Water Well
Architectural Style Cabin
Level or Stories One and One Half
Structure Type Wood Siding
New Construction No
Construction Status Resale
Schools
Elementary Schools Fannin - Other
Middle Schools Fannin - Other
High Schools Fannin - Other
Others
Senior Community no
Restrictions false
Tax ID 0050 032G
Special Listing Condition None
Read Less Info
Want to know what your home might be worth? Contact us for a FREE valuation!

Our team is ready to help you sell your home for the highest possible price ASAP

Bought with Non FMLS Member

"My job is to find and attract mastery-based agents to the office, protect the culture, and make sure everyone is happy! "
516 Sosebee Farm Unit 1211, Grayson, Georgia, 30052, United States

