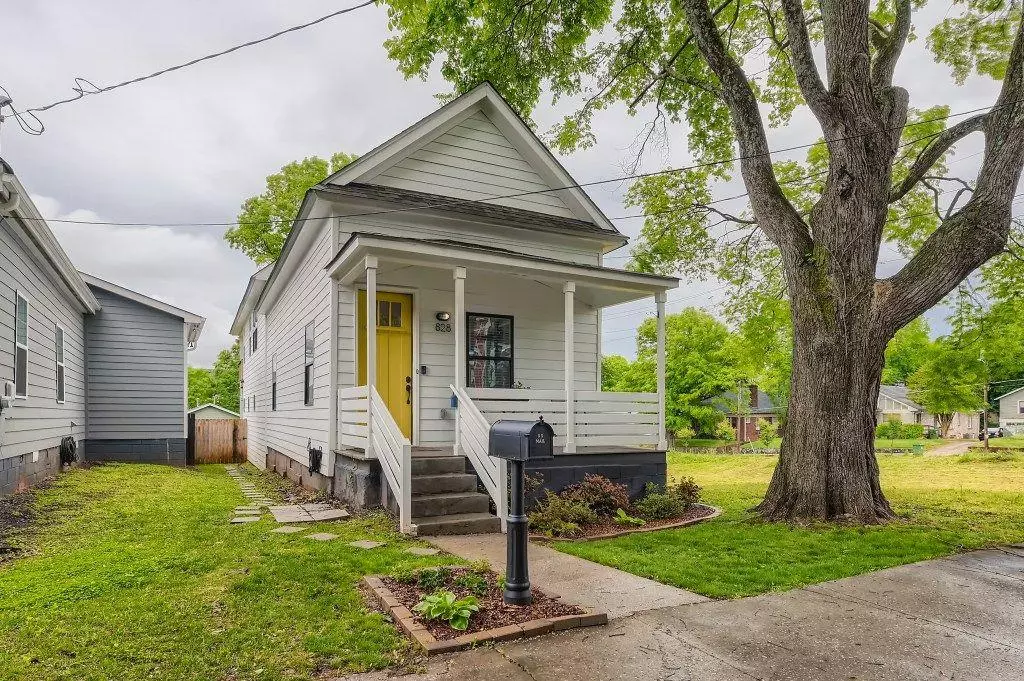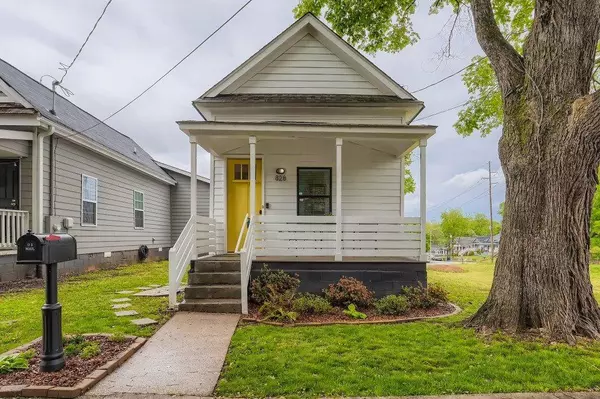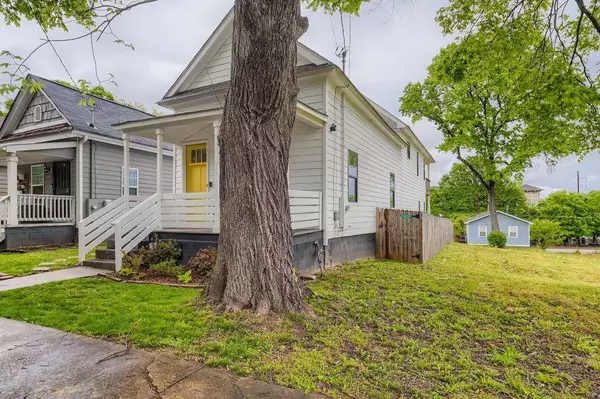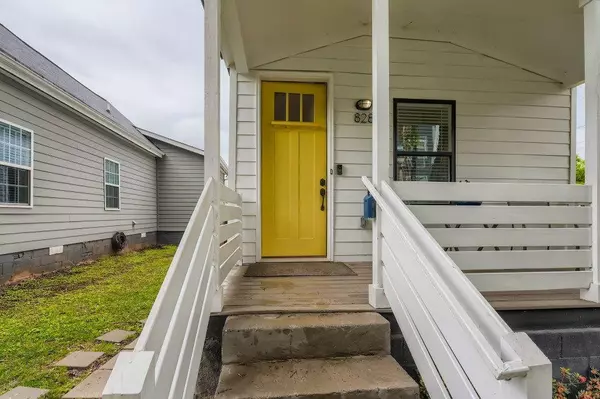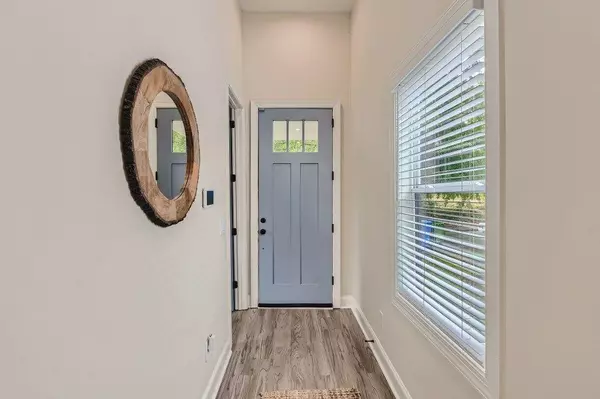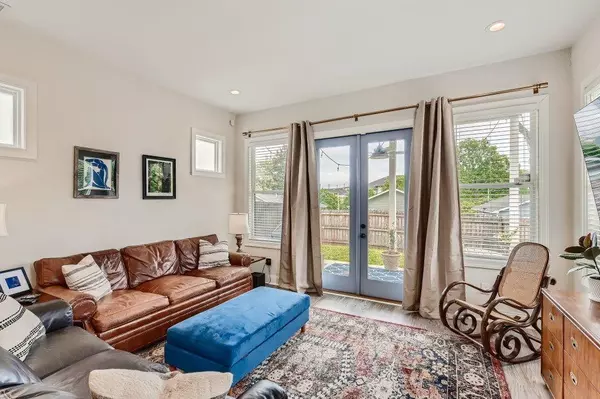$400,000
$400,000
For more information regarding the value of a property, please contact us for a free consultation.
3 Beds
2.5 Baths
1,487 SqFt
SOLD DATE : 05/31/2022
Key Details
Sold Price $400,000
Property Type Single Family Home
Sub Type Single Family Residence
Listing Status Sold
Purchase Type For Sale
Square Footage 1,487 sqft
Price per Sqft $268
Subdivision Pittsburgh
MLS Listing ID 7036578
Sold Date 05/31/22
Style A-Frame
Bedrooms 3
Full Baths 2
Half Baths 1
Construction Status Resale
HOA Y/N No
Originating Board First Multiple Listing Service
Year Built 1920
Annual Tax Amount $2,663
Tax Year 2021
Lot Size 3,005 Sqft
Acres 0.069
Property Description
Built in 1920, this shotgun style home is situated in the historic Pittsburgh neighborhood of Atlanta, a former working-class neighborhood with a look and feel of those found in Pittsburgh, PA, hence the name. Keeping the original shotgun floor plan on the front side and taken down to the studs, a new open concept section was added in 2019 to give this home a truly unique look and feel. From front to back, no interior detail has been overlooked to seamlessly blend the historic feel with today’s modern conveniences. 12-foot ceilings, modern kitchen and baths, luxury vinyl flooring and a private second-floor primary retreat with covered deck are just some of the amazing features. The Pittsburgh neighborhood is booming with new construction and renovations. Close to the southwest portion of the Atlanta Beltline.
Location
State GA
County Fulton
Lake Name None
Rooms
Bedroom Description Oversized Master, Roommate Floor Plan
Other Rooms None
Basement Crawl Space
Main Level Bedrooms 2
Dining Room Open Concept
Interior
Interior Features High Ceilings 10 ft Main, High Ceilings 9 ft Main, Disappearing Attic Stairs, High Speed Internet, Walk-In Closet(s)
Heating Central, Electric, Forced Air
Cooling Ceiling Fan(s), Central Air
Flooring Ceramic Tile
Fireplaces Type None
Window Features Insulated Windows
Appliance Dishwasher, Disposal, Refrigerator, Electric Range, Microwave, Washer, Dryer
Laundry In Hall, Upper Level
Exterior
Exterior Feature Private Yard, Balcony, Private Front Entry, Private Rear Entry
Garage On Street
Fence Back Yard, Fenced, Wood
Pool None
Community Features Near Marta, Near Shopping, Near Beltline, Public Transportation, Park, Homeowners Assoc, Sidewalks
Utilities Available Cable Available, Electricity Available, Phone Available, Sewer Available, Water Available
Waterfront Description None
View City
Roof Type Composition
Street Surface Asphalt
Accessibility None
Handicap Access None
Porch Deck, Patio, Covered, Front Porch, Rear Porch
Building
Lot Description Back Yard, Level, Private, Front Yard
Story Two
Foundation Block
Sewer Public Sewer
Water Public
Architectural Style A-Frame
Level or Stories Two
Structure Type Cement Siding, Concrete
New Construction No
Construction Status Resale
Schools
Elementary Schools Charles L. Gideons
Middle Schools Sylvan Hills
High Schools G.W. Carver
Others
Senior Community no
Restrictions false
Tax ID 14 008600070795
Special Listing Condition None
Read Less Info
Want to know what your home might be worth? Contact us for a FREE valuation!

Our team is ready to help you sell your home for the highest possible price ASAP

Bought with Ambassador Realty, Inc.

"My job is to find and attract mastery-based agents to the office, protect the culture, and make sure everyone is happy! "
516 Sosebee Farm Unit 1211, Grayson, Georgia, 30052, United States

