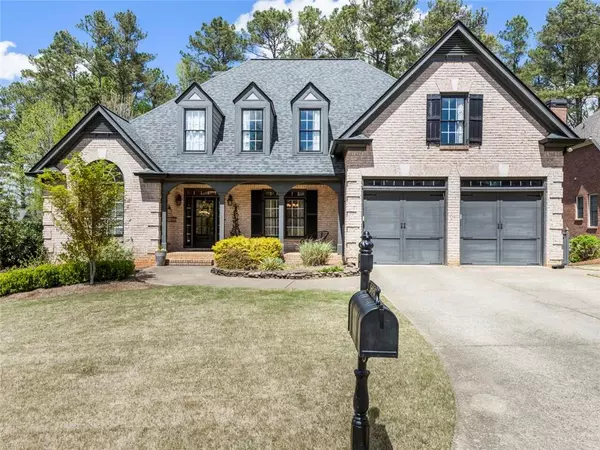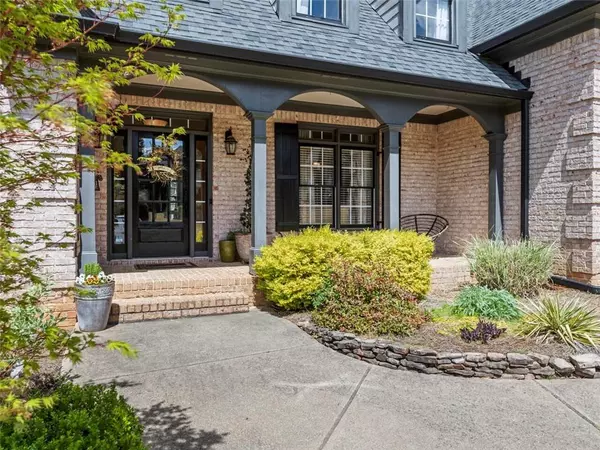$575,000
$589,000
2.4%For more information regarding the value of a property, please contact us for a free consultation.
5 Beds
3.5 Baths
3,862 SqFt
SOLD DATE : 06/01/2022
Key Details
Sold Price $575,000
Property Type Single Family Home
Sub Type Single Family Residence
Listing Status Sold
Purchase Type For Sale
Square Footage 3,862 sqft
Price per Sqft $148
Subdivision Starr Lake
MLS Listing ID 7028951
Sold Date 06/01/22
Style Craftsman, Traditional
Bedrooms 5
Full Baths 3
Half Baths 1
Construction Status Fixer
HOA Y/N Yes
Year Built 2001
Annual Tax Amount $4,982
Tax Year 2021
Lot Size 0.410 Acres
Acres 0.41
Property Description
Located in the sought after Starr Lake community, this 3 sided brick home is nestled on a large beautifully landscaped lot, which can be enjoyed from the fabulous front porch or covered back deck! Main floor features a den/office with french door entry, separate dining room, owners suite on the main with dual closets, his/her vanities and separate tub/shower. Large 2 story living room with builtin bookcases flanking the fireplace, hardwood floors and wonderful open concept between the kitchen, breakfast area and living room. Kitchen is fantastic for entertaining with ample island seating and oversized breakfast area. Just off the kitchen is the laundry room w/ a fabulous pantry space! Half bath on the main is adorable w/its shiplap accent on the walls. Upstairs features 3 spacious bedrooms and one full bathroom with double vanities for ample cabinet storage and counter space. This home also has a full basement, with a large finished living room, full bathroom and oversized bedroom, as well as a few areas of unfinished space for all your storage needs!!! Amazing location close to restaurants, shopping and located in Allatoona High/ Durham Middle/ Picketts Mill Elem school districts!
Location
State GA
County Cobb
Lake Name None
Rooms
Bedroom Description Master on Main
Other Rooms None
Basement Exterior Entry, Finished, Finished Bath, Full, Interior Entry
Main Level Bedrooms 1
Dining Room Separate Dining Room
Interior
Interior Features Bookcases, Entrance Foyer, High Ceilings 9 ft Main, High Speed Internet, His and Hers Closets
Heating Central
Cooling Ceiling Fan(s), Central Air
Flooring Carpet, Ceramic Tile, Hardwood
Fireplaces Number 1
Fireplaces Type Family Room, Gas Log
Window Features None
Appliance Dishwasher, Disposal, Double Oven, Electric Cooktop, Microwave
Laundry Laundry Room, Main Level
Exterior
Exterior Feature Private Yard, Rain Gutters
Garage Driveway, Garage, Garage Door Opener, Garage Faces Front
Garage Spaces 2.0
Fence None
Pool None
Community Features Clubhouse, Homeowners Assoc, Pool, Tennis Court(s)
Utilities Available None
Waterfront Description None
View Other
Roof Type Composition
Street Surface None
Accessibility None
Handicap Access None
Porch Covered, Deck, Front Porch, Rear Porch
Total Parking Spaces 2
Building
Lot Description Back Yard, Creek On Lot, Front Yard, Landscaped, Level
Story Three Or More
Foundation Brick/Mortar
Sewer Public Sewer
Water Public
Architectural Style Craftsman, Traditional
Level or Stories Three Or More
Structure Type Brick 3 Sides
New Construction No
Construction Status Fixer
Schools
Elementary Schools Pickett'S Mill
Middle Schools Durham
High Schools Allatoona
Others
HOA Fee Include Maintenance Grounds, Swim/Tennis
Senior Community no
Restrictions false
Tax ID 20018801310
Special Listing Condition None
Read Less Info
Want to know what your home might be worth? Contact us for a FREE valuation!

Our team is ready to help you sell your home for the highest possible price ASAP

Bought with Keller WIlliams Atlanta Classic

"My job is to find and attract mastery-based agents to the office, protect the culture, and make sure everyone is happy! "
516 Sosebee Farm Unit 1211, Grayson, Georgia, 30052, United States






