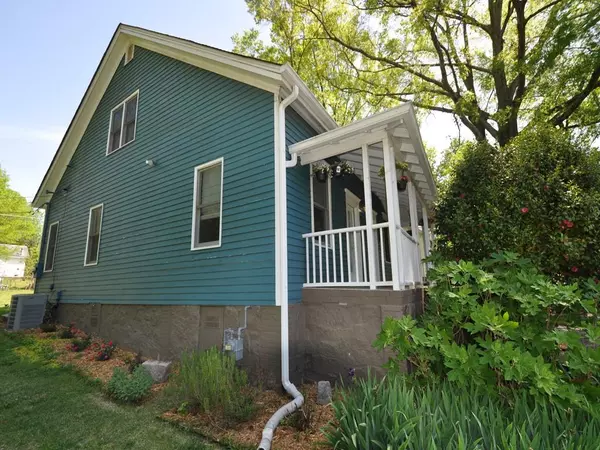$450,000
$399,900
12.5%For more information regarding the value of a property, please contact us for a free consultation.
3 Beds
2 Baths
1,814 SqFt
SOLD DATE : 05/31/2022
Key Details
Sold Price $450,000
Property Type Single Family Home
Sub Type Single Family Residence
Listing Status Sold
Purchase Type For Sale
Square Footage 1,814 sqft
Price per Sqft $248
Subdivision Scottdale Mills
MLS Listing ID 7033485
Sold Date 05/31/22
Style Bungalow
Bedrooms 3
Full Baths 2
Construction Status Updated/Remodeled
HOA Y/N No
Year Built 1915
Annual Tax Amount $3,389
Tax Year 2021
Lot Size 0.300 Acres
Acres 0.3
Property Description
SELLER IS CALLING FOR HIGHEST AND BEST COMPLETE OFFERS BY 7PM SUNDAY 4/24. Rare opportunity to buy a gem in the historic Scottdale Mills village where residents almost never sell! Well-maintained by its fastidious owner, this completely updated c.1915 historic bungalow retains its period charm with 10 ft ceilings, decorative fireplaces, and beautiful original heart pine floors while utilizing a contemporary open floorplan. This handsome home is sparkling clean with recent paint and new carpet upstairs. Spacious kitchen offers lots of cabinet storage plus pantry closet. Cheerful sunroom is a great place for morning coffee with a view to your vegetables in the backyard garden. Yard has copious flowers and sits across from green space, the old mill baseball field. Plenty of walk-in storage in the side attic. Nearby conveniences include Dekalb Farmer's Market, Stone Mountain PATH, access to 285 and 85, and an array of shopping and diverse area restaurants. Make an appointment to sit on the front porch and discover this friendly bucolic community for yourself! Location is Tier 1 for Museum School and Dekalb School of the Arts. (Tax records do not reflect current size and bedroom count after renovation. Survey available.
Location
State GA
County Dekalb
Lake Name None
Rooms
Bedroom Description Master on Main
Other Rooms Shed(s)
Basement Crawl Space
Main Level Bedrooms 1
Dining Room Open Concept
Interior
Interior Features High Ceilings 9 ft Upper, High Ceilings 10 ft Main, Walk-In Closet(s)
Heating Central, Natural Gas
Cooling Ceiling Fan(s), Central Air
Flooring Carpet, Pine
Fireplaces Number 1
Fireplaces Type Decorative, Living Room
Window Features Insulated Windows
Appliance Dishwasher, Double Oven, Dryer, Electric Oven, Electric Range, Gas Water Heater, Range Hood, Refrigerator, Washer
Laundry Main Level
Exterior
Exterior Feature Other
Garage Parking Pad
Fence None
Pool None
Community Features Near Shopping, Near Trails/Greenway, Street Lights, Other
Utilities Available Cable Available, Electricity Available, Natural Gas Available, Sewer Available, Water Available
Waterfront Description None
View Other
Roof Type Composition, Shingle
Street Surface Paved
Accessibility None
Handicap Access None
Porch Deck, Front Porch
Total Parking Spaces 3
Building
Lot Description Back Yard
Story Two
Foundation Brick/Mortar, Pillar/Post/Pier
Sewer Public Sewer
Water Public
Architectural Style Bungalow
Level or Stories Two
Structure Type Frame, Wood Siding
New Construction No
Construction Status Updated/Remodeled
Schools
Elementary Schools Avondale
Middle Schools Druid Hills
High Schools Druid Hills
Others
Senior Community no
Restrictions false
Tax ID 18 047 13 010
Ownership Fee Simple
Acceptable Financing Cash, Conventional
Listing Terms Cash, Conventional
Financing no
Special Listing Condition None
Read Less Info
Want to know what your home might be worth? Contact us for a FREE valuation!

Our team is ready to help you sell your home for the highest possible price ASAP

Bought with Solid Source Realty

"My job is to find and attract mastery-based agents to the office, protect the culture, and make sure everyone is happy! "
516 Sosebee Farm Unit 1211, Grayson, Georgia, 30052, United States






