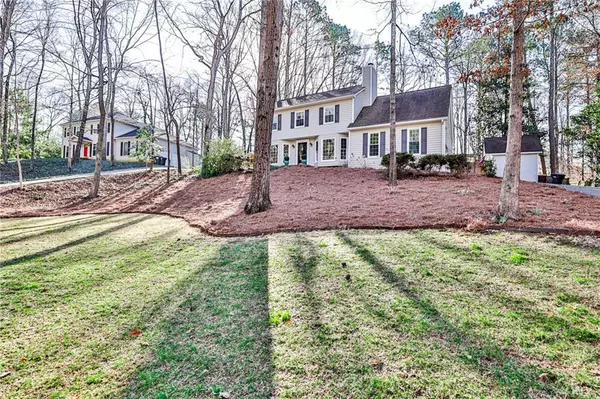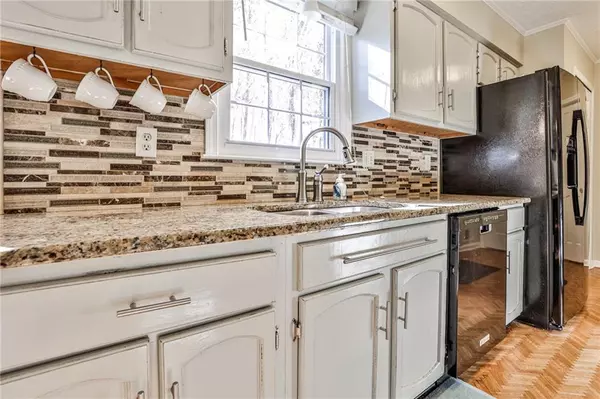$425,000
$374,900
13.4%For more information regarding the value of a property, please contact us for a free consultation.
3 Beds
2.5 Baths
2,511 SqFt
SOLD DATE : 05/20/2022
Key Details
Sold Price $425,000
Property Type Single Family Home
Sub Type Single Family Residence
Listing Status Sold
Purchase Type For Sale
Square Footage 2,511 sqft
Price per Sqft $169
Subdivision Shannon Glen
MLS Listing ID 7033765
Sold Date 05/20/22
Style Traditional
Bedrooms 3
Full Baths 2
Half Baths 1
Construction Status Resale
HOA Y/N No
Year Built 1982
Annual Tax Amount $2,885
Tax Year 2021
Lot Size 0.400 Acres
Acres 0.4
Property Description
Traditional well maintained gorgeous home with multiple upgrades conveniently located near silver comet trail, parks, restaurants, shopping, the Braves Battery, Vinings, Smyrna, and downtown Atlanta! This home offers an abundance of space with its two story 3 bed, 2 1/2 bath floor plan including an enormous bonus playroom that could easily be used for an extra guest suite or home office. Oversized master bedroom includes a walk-in closet and plenty of room for a king bedroom suite. Hardwood floors throughout the main level along with an updated spectacular kitchen with granite countertops overseeing a breakfast seating area next to separate dining room. Enjoy the warmth and comfort of a classic wood burning gas starter fireplace while relaxing in your family room. Large mud room includes easily accessible laundry space with additional storage and huge two car garage. Walk easily onto your back porch and enjoy your private oasis fenced in backyard retreat including a separate lounge area and pristine landscape design (yard irrigation system included). Distinguished separate garage/shed/work-shop entailed. High speed fiber internet access. Home also has wired security system and recently installed double pane windows. No HOA but residents can join adjacent community swim and tennis court amenities.
Location
State GA
County Cobb
Lake Name None
Rooms
Bedroom Description Oversized Master, Other
Other Rooms Garage(s), Shed(s), Workshop
Basement Crawl Space
Dining Room Seats 12+, Separate Dining Room
Interior
Interior Features Entrance Foyer, High Speed Internet, Walk-In Closet(s), Other
Heating Natural Gas
Cooling Ceiling Fan(s), Central Air, Electric Air Filter
Flooring Carpet, Ceramic Tile, Hardwood, Other
Fireplaces Number 1
Fireplaces Type Family Room, Gas Starter
Window Features Double Pane Windows
Appliance Dishwasher, Disposal, Electric Cooktop, Electric Oven, Gas Water Heater, Refrigerator
Laundry Laundry Room, Lower Level, Main Level, Mud Room
Exterior
Exterior Feature Private Yard, Rain Gutters, Storage, Other
Garage Driveway, Garage, Garage Door Opener, Garage Faces Side
Garage Spaces 2.0
Fence Back Yard, Fenced, Wood
Pool None
Community Features Near Schools, Near Shopping, Near Trails/Greenway, Park, Pool, Tennis Court(s)
Utilities Available Cable Available, Electricity Available, Natural Gas Available, Phone Available, Sewer Available, Underground Utilities, Water Available
Waterfront Description None
View Trees/Woods, Other
Roof Type Composition
Street Surface Asphalt
Accessibility Accessible Doors
Handicap Access Accessible Doors
Porch Rear Porch
Total Parking Spaces 2
Building
Lot Description Back Yard, Front Yard, Landscaped
Story Two
Foundation None
Sewer Public Sewer
Water Public
Architectural Style Traditional
Level or Stories Two
Structure Type Vinyl Siding
New Construction No
Construction Status Resale
Schools
Elementary Schools Mableton
Middle Schools Floyd
High Schools South Cobb
Others
Senior Community no
Restrictions false
Tax ID 17018600190
Special Listing Condition None
Read Less Info
Want to know what your home might be worth? Contact us for a FREE valuation!

Our team is ready to help you sell your home for the highest possible price ASAP

Bought with Berkshire Hathaway HomeServices Georgia Properties

"My job is to find and attract mastery-based agents to the office, protect the culture, and make sure everyone is happy! "
516 Sosebee Farm Unit 1211, Grayson, Georgia, 30052, United States






