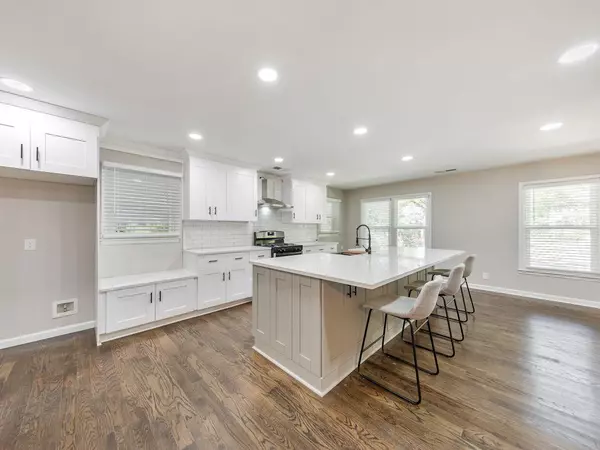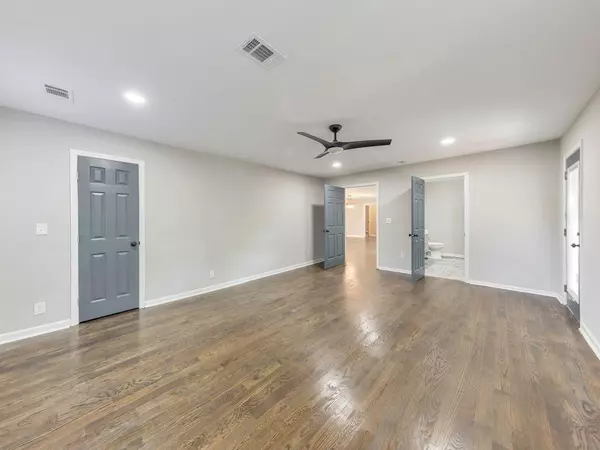$380,000
$399,900
5.0%For more information regarding the value of a property, please contact us for a free consultation.
3 Beds
3.5 Baths
2,231 SqFt
SOLD DATE : 06/07/2022
Key Details
Sold Price $380,000
Property Type Single Family Home
Sub Type Single Family Residence
Listing Status Sold
Purchase Type For Sale
Square Footage 2,231 sqft
Price per Sqft $170
Subdivision Pomona Park
MLS Listing ID 7042325
Sold Date 06/07/22
Style Ranch
Bedrooms 3
Full Baths 3
Half Baths 1
Construction Status Updated/Remodeled
HOA Y/N No
Year Built 1962
Annual Tax Amount $2,492
Tax Year 2021
Lot Size 0.273 Acres
Acres 0.273
Property Description
This is the one you have been waiting for! Don’t miss the chance to own this completely renovated 3 bed / 3.5 bath ranch nestled in a great neighborhood inside the perimeter! All new windows, LED lighting, HVAC, roof, interior/exterior paint, custom tile work, and refinished hardwoods. Cooking and entertaining are almost effortless with the spacious open floor plan and a chef-inspired kitchen with new appliances, a spacious island, quartz countertops, and custom wood cabinets. The primary bedroom features a contemporary-style bath with double vanity with custom cabinets and a luxurious shower. Both secondary bedrooms have their own en suites with custom wood cabinets. Host guests for barbecues on the back patio that is surrounded by a spacious, fenced backyard! Don't miss out on this rare find!
Location
State GA
County Fulton
Lake Name None
Rooms
Bedroom Description Other
Other Rooms None
Basement Crawl Space
Main Level Bedrooms 3
Dining Room Open Concept
Interior
Interior Features Other
Heating Forced Air, Natural Gas
Cooling Ceiling Fan(s), Central Air
Flooring Ceramic Tile, Hardwood
Fireplaces Type None
Window Features None
Appliance Dishwasher, Gas Range, Range Hood
Laundry Laundry Room
Exterior
Exterior Feature Private Yard
Garage Carport
Fence Back Yard, Fenced, Wood
Pool None
Community Features None
Utilities Available Natural Gas Available, Electricity Available, Water Available, Sewer Available
Waterfront Description None
View Other
Roof Type Composition
Street Surface Paved, Asphalt
Accessibility None
Handicap Access None
Porch Front Porch, Patio
Total Parking Spaces 2
Building
Lot Description Back Yard, Private, Front Yard, Wooded
Story One
Foundation None
Sewer Public Sewer
Water Public
Architectural Style Ranch
Level or Stories One
Structure Type Brick 4 Sides
New Construction No
Construction Status Updated/Remodeled
Schools
Elementary Schools Hamilton E. Holmes
Middle Schools Paul D. West
High Schools D. M. Therrell
Others
Senior Community no
Restrictions false
Tax ID 14 016800060508
Special Listing Condition None
Read Less Info
Want to know what your home might be worth? Contact us for a FREE valuation!

Our team is ready to help you sell your home for the highest possible price ASAP

Bought with EXP Realty, LLC.

"My job is to find and attract mastery-based agents to the office, protect the culture, and make sure everyone is happy! "
516 Sosebee Farm Unit 1211, Grayson, Georgia, 30052, United States






