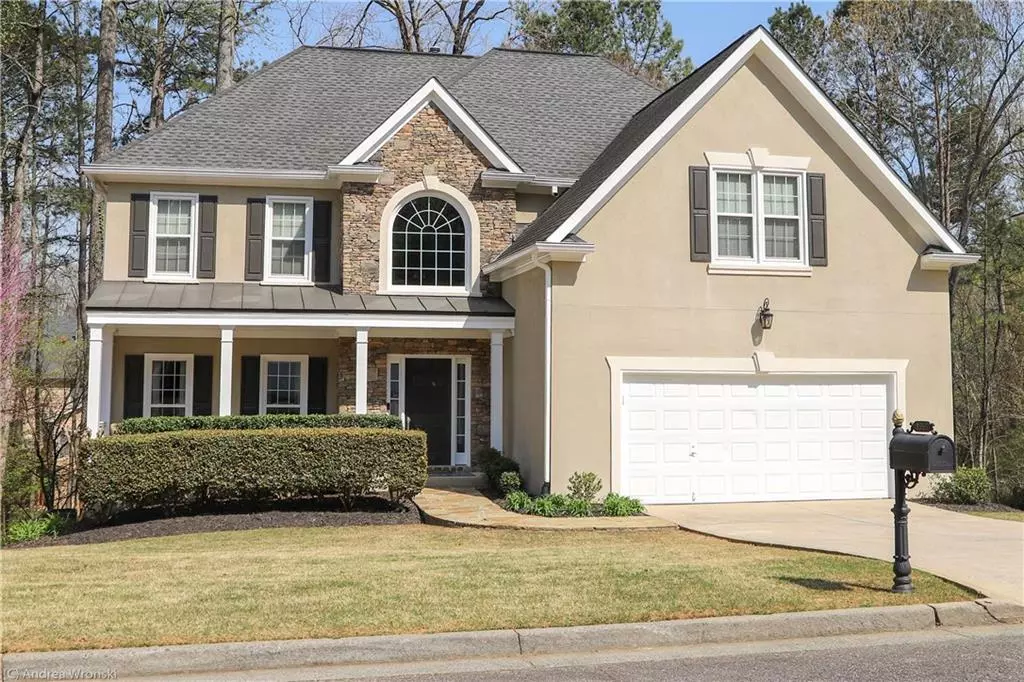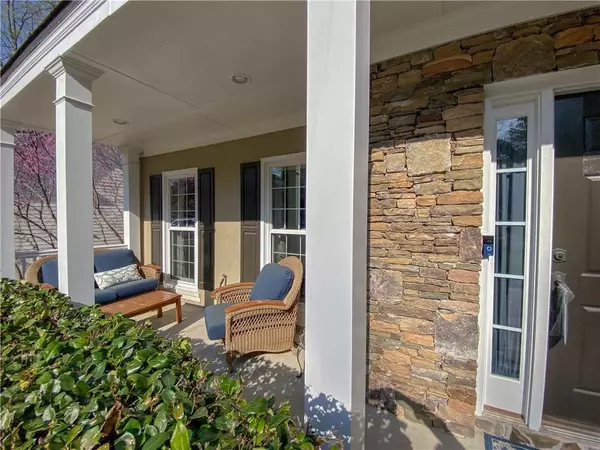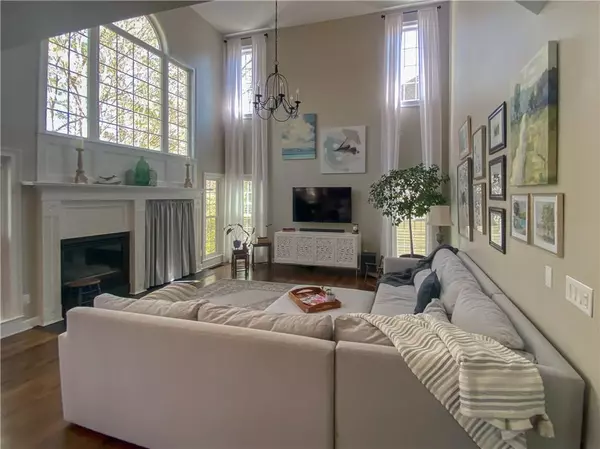$706,000
$655,000
7.8%For more information regarding the value of a property, please contact us for a free consultation.
5 Beds
3.5 Baths
2,494 SqFt
SOLD DATE : 06/10/2022
Key Details
Sold Price $706,000
Property Type Single Family Home
Sub Type Single Family Residence
Listing Status Sold
Purchase Type For Sale
Square Footage 2,494 sqft
Price per Sqft $283
Subdivision Hawkins Cove
MLS Listing ID 7034872
Sold Date 06/10/22
Style Traditional
Bedrooms 5
Full Baths 3
Half Baths 1
Construction Status Resale
HOA Fees $350
HOA Y/N Yes
Year Built 1997
Annual Tax Amount $3,848
Tax Year 2021
Lot Size 0.270 Acres
Acres 0.27
Property Description
MOVE-IN READY! Stunning well-appointed home on a fully finished basement lot. Soaring 2 story Great Room with lots of light. Home boasts designer touches. Spacious family room leads to a fully updated eat-in-kitchen with access to a large outdoor deck for entertaining. Hardwoods on first floor, stairs and upstairs hallway. Stunning master bathroom has spa-like features. Hall bath has been beautifully updated. Basement has a complete self-sustained in-law suite with separate entry. Backyard boasts a peaceful brook with a bridge. Roof (30 year warranty on shingles to 2043) and HVAC are 8 years old. Basement sq. ft. is not represented in the total sq. ft. Neighborhood in Hawkins Cove subdivision off of Houze Rd. Sought after schools. Minutes to Ga 400, Canton St., Crabapple and downtown Alpharetta and Avalon with shopping, restaurants and parks.
Note: Transferrable warranty on Heating/Air through Lennox Manufacturers warranty until 8/2023.
Location
State GA
County Fulton
Lake Name None
Rooms
Bedroom Description In-Law Floorplan, Oversized Master
Other Rooms Garage(s), Other
Basement Daylight, Exterior Entry, Finished, Finished Bath, Full, Interior Entry
Dining Room Separate Dining Room
Interior
Interior Features Cathedral Ceiling(s), Disappearing Attic Stairs, Double Vanity, Entrance Foyer 2 Story, High Ceilings 9 ft Lower, His and Hers Closets, Tray Ceiling(s), Walk-In Closet(s)
Heating Central, Forced Air, Natural Gas
Cooling Ceiling Fan(s), Central Air
Flooring Carpet, Hardwood, Marble
Fireplaces Number 1
Fireplaces Type Family Room, Gas Log, Glass Doors
Window Features Insulated Windows
Appliance Dishwasher, Disposal, Double Oven, Gas Cooktop, Gas Water Heater, Microwave, Refrigerator
Laundry In Hall, Laundry Room, Main Level
Exterior
Exterior Feature Garden, Private Yard, Rear Stairs
Garage Attached, Driveway, Garage, Garage Door Opener, Garage Faces Front, Kitchen Level, Level Driveway
Garage Spaces 2.0
Fence None
Pool None
Community Features Homeowners Assoc, Sidewalks, Street Lights
Utilities Available Cable Available, Electricity Available, Natural Gas Available, Sewer Available, Water Available
Waterfront Description Creek
View Trees/Woods
Roof Type Shingle
Street Surface Asphalt, Paved
Accessibility None
Handicap Access None
Porch Covered, Deck, Enclosed, Front Porch
Total Parking Spaces 2
Building
Lot Description Back Yard, Front Yard, Landscaped, Private, Stream or River On Lot
Story Two
Foundation Concrete Perimeter
Sewer Public Sewer
Water Public
Architectural Style Traditional
Level or Stories Two
Structure Type Stone, Stucco
New Construction No
Construction Status Resale
Schools
Elementary Schools Hembree Springs
Middle Schools Elkins Pointe
High Schools Milton
Others
Senior Community no
Restrictions true
Tax ID 12 206004720874
Ownership Fee Simple
Financing no
Special Listing Condition None
Read Less Info
Want to know what your home might be worth? Contact us for a FREE valuation!

Our team is ready to help you sell your home for the highest possible price ASAP

Bought with Keller Williams Rlty, First Atlanta

"My job is to find and attract mastery-based agents to the office, protect the culture, and make sure everyone is happy! "
516 Sosebee Farm Unit 1211, Grayson, Georgia, 30052, United States






