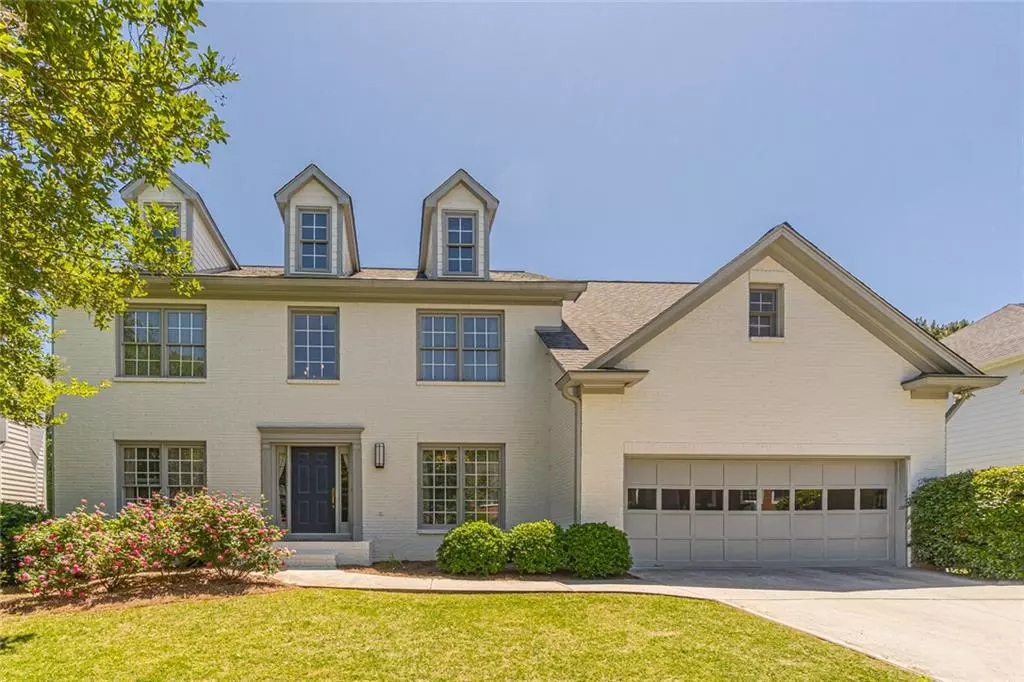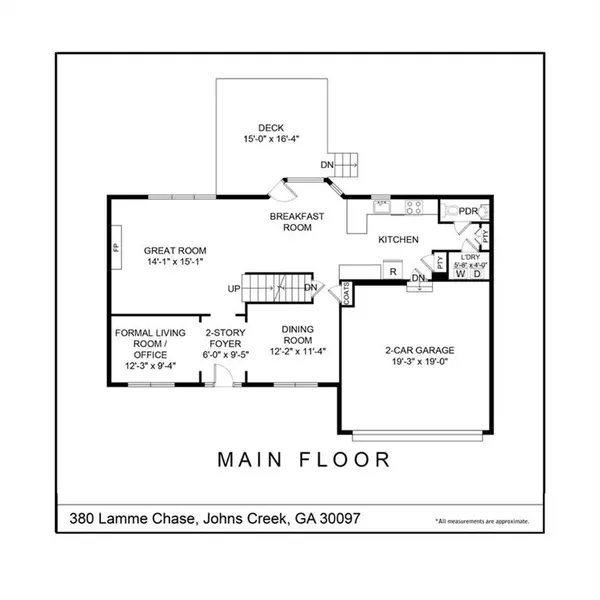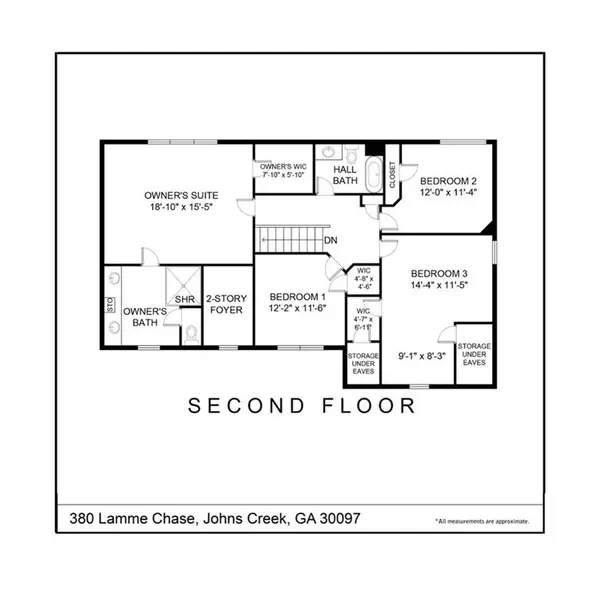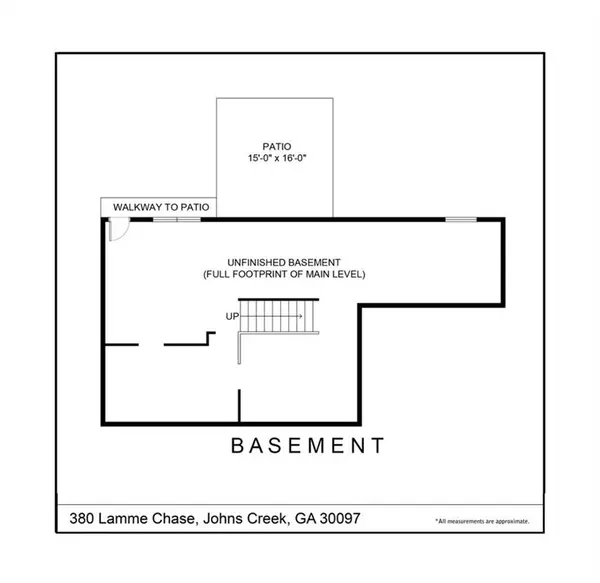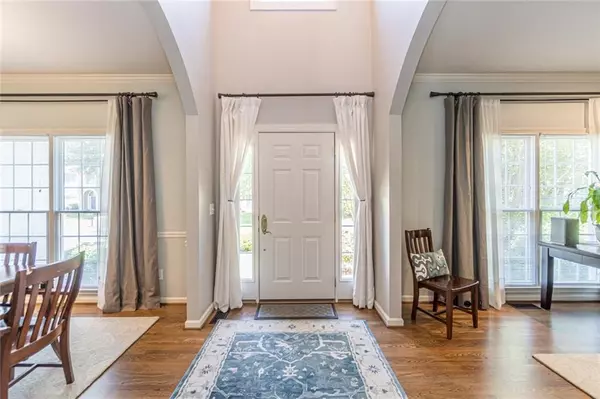$600,000
$499,500
20.1%For more information regarding the value of a property, please contact us for a free consultation.
4 Beds
2.5 Baths
3,623 SqFt
SOLD DATE : 06/10/2022
Key Details
Sold Price $600,000
Property Type Single Family Home
Sub Type Single Family Residence
Listing Status Sold
Purchase Type For Sale
Square Footage 3,623 sqft
Price per Sqft $165
Subdivision Findley Chase
MLS Listing ID 7049384
Sold Date 06/10/22
Style Traditional
Bedrooms 4
Full Baths 2
Half Baths 1
Construction Status Updated/Remodeled
HOA Fees $450
HOA Y/N Yes
Year Built 1995
Annual Tax Amount $2,840
Tax Year 2021
Lot Size 9,147 Sqft
Acres 0.21
Property Description
Meticulously maintained by the original owner, this beautifully updated home in Johns Creek is a must-see! So much privacy here--the lot backs up to The Standard Club golf course and is perfect for al fresco dining and outdoor entertaining. A classic painted brick façade and landscaped front yard welcome you home to 380 Lamme Chase. Enter the gracious two-story foyer, flanked on either side by the office/formal living room and dining room, via twin arched doorways. Recently renovated kitchen is light and bright and features all-new soft-close white cabinetry with 42" upper cabinets, natural Quartzite counters, subway tile backsplash, double pantry, recessed lighting, and newer stainless steel appliances, including 5'-burner gas range with vent hood, dishwasher, microwave. The kitchen is open to the fireside great room, with brick wood-burning fireplace and a wall of windows overlooking the private backyard. Nestled in a bay window between the kitchen and great room is a sunny breakfast room, with French door out to the oversized deck (deck was rebuilt and extended in 2014, with stairs added down to backyard and large patio poured below). The main floor is completed with a laundry room, large enough for front-load washer and dryer and featuring a folding counter and additional storage, powder room, and convenient access to the garage from the kitchen. Upstairs is an oversized owner's suite featuring a double trey ceiling and large walk-in closet, with an updated en suite bathroom. Owner's bath has a large shower with frameless glass surround and double shower heads, dual vanities, plentiful storage, and water closet. Three additional large bedrooms upstairs, including one large bonus-room sized bedroom, share a remodeled hall bathroom and hall linen closet. The terrace level is the full footprint of the main level (minus the garage space) and is unfinished and ready for your finishing touches, already stubbed for a full bathroom! This home also features a tankless water heater, "comfort-height" toilets in every bathroom, updated fixtures throughout, updated double-pane windows, storage in garage. SQUARE FOOTAGE in tax records is incorrect, square footage breakdown listed here is based on appraisal: 3,623 is TOTAL (including potential to finish basement) -- 2,524 above grade; 1,099 full unfinished basement. PLEASE NOTE: photos include floorplan for all three levels for informational/reference purposes only--all measurements should be considered approximate.
Location
State GA
County Fulton
Lake Name None
Rooms
Bedroom Description Oversized Master, Split Bedroom Plan
Other Rooms None
Basement Bath/Stubbed, Daylight, Exterior Entry, Full, Interior Entry, Unfinished
Dining Room Separate Dining Room
Interior
Interior Features Disappearing Attic Stairs, Entrance Foyer 2 Story, High Ceilings 9 ft Main, High Speed Internet, Tray Ceiling(s), Walk-In Closet(s)
Heating Forced Air, Zoned
Cooling Ceiling Fan(s), Central Air, Zoned
Flooring Carpet, Ceramic Tile, Hardwood
Fireplaces Number 1
Fireplaces Type Gas Starter, Great Room
Window Features Double Pane Windows
Appliance Dishwasher, Gas Range, Gas Water Heater, Microwave, Range Hood
Laundry Main Level
Exterior
Exterior Feature Private Front Entry, Private Rear Entry, Private Yard
Garage Attached, Garage, Garage Door Opener, Garage Faces Front, Kitchen Level, Level Driveway
Garage Spaces 2.0
Fence Back Yard, Fenced
Pool None
Community Features Homeowners Assoc, Near Schools, Near Shopping, Playground, Pool, Street Lights, Tennis Court(s)
Utilities Available Cable Available, Electricity Available, Natural Gas Available, Phone Available, Sewer Available, Underground Utilities, Water Available
Waterfront Description None
View Golf Course
Roof Type Composition
Street Surface Paved
Accessibility None
Handicap Access None
Porch Deck, Patio
Total Parking Spaces 2
Building
Lot Description Back Yard, Front Yard, Landscaped, Level, Private
Story Two
Foundation Concrete Perimeter
Sewer Public Sewer
Water Public
Architectural Style Traditional
Level or Stories Two
Structure Type Brick Front, Cement Siding
New Construction No
Construction Status Updated/Remodeled
Schools
Elementary Schools Findley Oaks
Middle Schools River Trail
High Schools Northview
Others
Senior Community no
Restrictions false
Tax ID 11 088203180718
Special Listing Condition None
Read Less Info
Want to know what your home might be worth? Contact us for a FREE valuation!

Our team is ready to help you sell your home for the highest possible price ASAP

Bought with Keller Williams Realty Partners

"My job is to find and attract mastery-based agents to the office, protect the culture, and make sure everyone is happy! "
516 Sosebee Farm Unit 1211, Grayson, Georgia, 30052, United States

