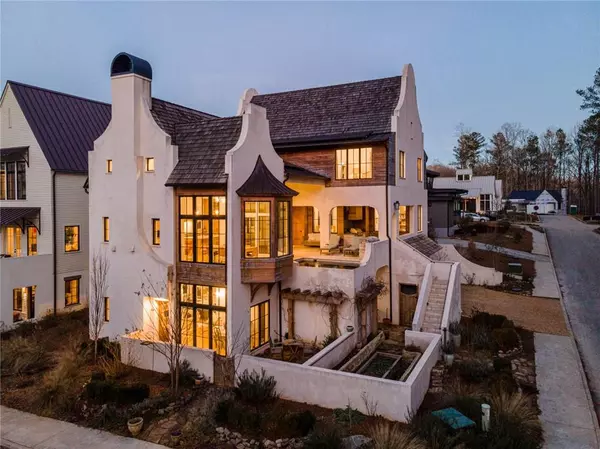$2,100,000
$2,399,000
12.5%For more information regarding the value of a property, please contact us for a free consultation.
6 Beds
4 Baths
4,365 SqFt
SOLD DATE : 04/21/2022
Key Details
Sold Price $2,100,000
Property Type Single Family Home
Sub Type Single Family Residence
Listing Status Sold
Purchase Type For Sale
Square Footage 4,365 sqft
Price per Sqft $481
Subdivision Serenbe
MLS Listing ID 6986714
Sold Date 04/21/22
Style Mediterranean
Bedrooms 6
Full Baths 4
Construction Status Resale
HOA Fees $1,469
HOA Y/N Yes
Year Built 2018
Annual Tax Amount $16,075
Tax Year 2021
Lot Size 10,890 Sqft
Acres 0.25
Property Description
A Cape Dutch to rival Alys Beach, this architectural masterpiece flawlessly blends European charm with modern convenience. This beauty boasts many special details including hand-made Moroccan-style tile, a custom, barn wood range hood, and a double-length, Carrera marble island. Site-finished, solid white oak flooring and cabinetry pair perfectly with the two-story, tumbled limestone fireplace. Smart technology includes Ecobee thermostats, solar panels, a Navien tankless water heater, and whole house water filtration system. SHOWINGS BY APPOINTMENT ONLY
Location
State GA
County Fulton
Lake Name None
Rooms
Bedroom Description None
Other Rooms Second Residence, Outdoor Kitchen
Basement Driveway Access, Finished Bath, Full, Daylight, Exterior Entry, Finished
Main Level Bedrooms 2
Dining Room Separate Dining Room
Interior
Interior Features High Ceilings 10 ft Upper, Cathedral Ceiling(s), Disappearing Attic Stairs, Low Flow Plumbing Fixtures, Smart Home, High Ceilings 10 ft Lower, Bookcases, Double Vanity, His and Hers Closets, Sauna, Walk-In Closet(s)
Heating Central, Electric, Zoned
Cooling Ceiling Fan(s), Humidity Control, Zoned, Central Air
Flooring Hardwood
Fireplaces Number 2
Fireplaces Type Gas Starter, Living Room, Masonry, Outside
Window Features Insulated Windows
Appliance Dishwasher, Electric Oven, Range Hood, Electric Cooktop, Electric Water Heater, ENERGY STAR Qualified Appliances, Self Cleaning Oven, Tankless Water Heater
Laundry Laundry Room, Main Level
Exterior
Exterior Feature Awning(s), Garden, Private Front Entry
Garage Assigned, Garage Door Opener, Level Driveway, Driveway, Electric Vehicle Charging Station(s), Garage Faces Front, Garage
Garage Spaces 2.0
Fence Front Yard, Privacy
Pool In Ground
Community Features Fitness Center, Sidewalks, Stable(s), Near Shopping, Community Dock, Homeowners Assoc, Near Trails/Greenway, Park, Dog Park, Playground, Tennis Court(s), Near Schools
Utilities Available Cable Available, Sewer Available, Water Available, Electricity Available, Phone Available, Underground Utilities
Waterfront Description None
View Rural
Roof Type Shingle
Street Surface Paved
Accessibility None
Handicap Access None
Porch Patio
Total Parking Spaces 4
Private Pool true
Building
Lot Description Corner Lot, Level, Landscaped
Story Three Or More
Foundation Slab
Sewer Public Sewer
Water Public
Architectural Style Mediterranean
Level or Stories Three Or More
Structure Type Synthetic Stucco
New Construction No
Construction Status Resale
Schools
Elementary Schools Palmetto
Middle Schools Bear Creek - Fulton
High Schools Creekside
Others
HOA Fee Include Maintenance Grounds
Senior Community no
Restrictions true
Tax ID 08 140000465135
Special Listing Condition None
Read Less Info
Want to know what your home might be worth? Contact us for a FREE valuation!

Our team is ready to help you sell your home for the highest possible price ASAP

Bought with Compass

"My job is to find and attract mastery-based agents to the office, protect the culture, and make sure everyone is happy! "
516 Sosebee Farm Unit 1211, Grayson, Georgia, 30052, United States






