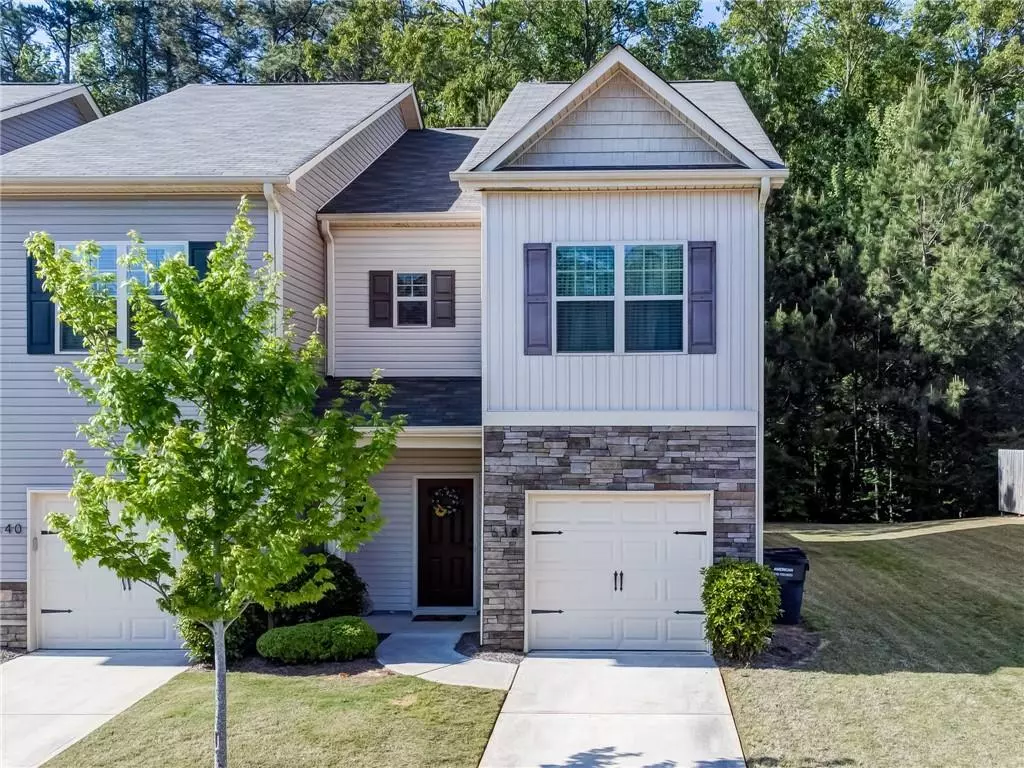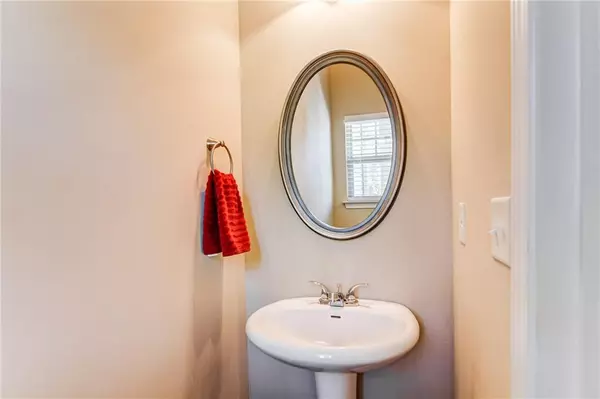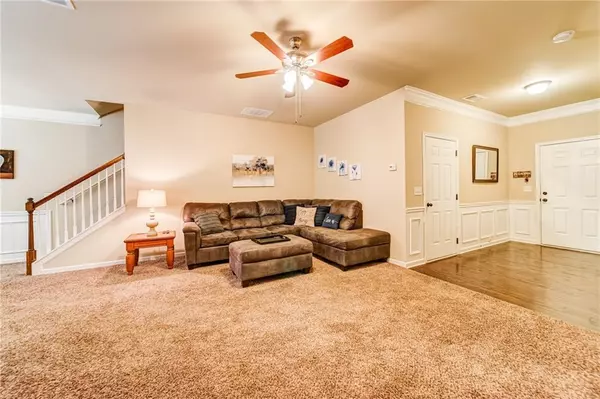$335,000
$305,000
9.8%For more information regarding the value of a property, please contact us for a free consultation.
3 Beds
2.5 Baths
1,656 SqFt
SOLD DATE : 06/17/2022
Key Details
Sold Price $335,000
Property Type Townhouse
Sub Type Townhouse
Listing Status Sold
Purchase Type For Sale
Square Footage 1,656 sqft
Price per Sqft $202
Subdivision Ridge Mill
MLS Listing ID 7037753
Sold Date 06/17/22
Style Craftsman, Townhouse
Bedrooms 3
Full Baths 2
Half Baths 1
Construction Status Resale
HOA Fees $140
HOA Y/N Yes
Year Built 2016
Annual Tax Amount $2,457
Tax Year 2021
Lot Size 3,920 Sqft
Acres 0.09
Property Description
This well maintained, 3 bedroom 2 1/2 bath end-unit is move-in ready. Main living area welcomes you in with entryway foyer and high ceilings throughout. The open & spacious layout offers plenty of room for entertaining. Views of the private, wooded backyard include a patio area for grilling and relaxing with no neighbors behind you. Kitchen has upgraded counter tops and cabinets with all stainless-steel appliances. A half bath is conveniently located on the main level as well. Upstairs you will find the oversized master suite with tray ceiling and the ensuite complete with dual vanity, walk-in closet, and large soaking tub. Two large secondary bedrooms, full bathroom, and laundry area complete the upper level. HOA community that features community pool, playground, and a green space with grills and picnic tables. Monthly HOA fees include exterior maintenance, roof maintenance (repair/replacement), professional landscaping for front and backyard bi-weekly (with pine straw annually), pressure washing annually, gutter clean-out, trash pick-up, and termite monitoring for each unit making for very low maintenance and easy living!
Location
State GA
County Cherokee
Lake Name None
Rooms
Bedroom Description Oversized Master
Other Rooms None
Basement None
Dining Room Open Concept
Interior
Interior Features Disappearing Attic Stairs, Double Vanity, Entrance Foyer, High Ceilings 10 ft Main, High Speed Internet, Tray Ceiling(s), Walk-In Closet(s)
Heating Central, Electric
Cooling Ceiling Fan(s), Central Air
Flooring Carpet, Laminate
Fireplaces Type None
Window Features Double Pane Windows, Insulated Windows
Appliance Dishwasher, Disposal, Electric Oven, Electric Water Heater, Microwave, Refrigerator, Self Cleaning Oven
Laundry In Hall, Upper Level
Exterior
Exterior Feature None
Garage Driveway, Garage, Garage Faces Front
Garage Spaces 1.0
Fence None
Pool None
Community Features Homeowners Assoc, Park, Playground, Pool, Sidewalks, Street Lights
Utilities Available Cable Available, Electricity Available, Phone Available, Sewer Available, Underground Utilities, Water Available
Waterfront Description None
View Other
Roof Type Composition
Street Surface Paved
Accessibility None
Handicap Access None
Porch Patio
Total Parking Spaces 2
Building
Lot Description Back Yard, Landscaped, Level
Story Two
Foundation Slab
Sewer Public Sewer
Water Public
Architectural Style Craftsman, Townhouse
Level or Stories Two
Structure Type Vinyl Siding
New Construction No
Construction Status Resale
Schools
Elementary Schools Oak Grove - Cherokee
Middle Schools E.T. Booth
High Schools Etowah
Others
HOA Fee Include Maintenance Structure, Maintenance Grounds, Reserve Fund, Swim/Tennis, Termite, Trash
Senior Community no
Restrictions false
Tax ID 21N12J 257
Ownership Fee Simple
Acceptable Financing Cash, Conventional
Listing Terms Cash, Conventional
Financing no
Special Listing Condition None
Read Less Info
Want to know what your home might be worth? Contact us for a FREE valuation!

Our team is ready to help you sell your home for the highest possible price ASAP

Bought with EXP Realty, LLC.

"My job is to find and attract mastery-based agents to the office, protect the culture, and make sure everyone is happy! "
516 Sosebee Farm Unit 1211, Grayson, Georgia, 30052, United States






