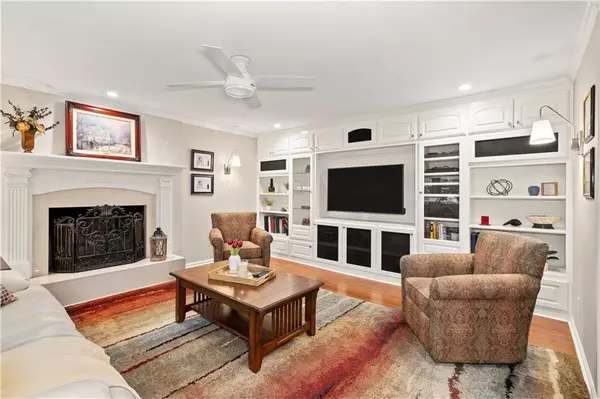$675,000
$625,000
8.0%For more information regarding the value of a property, please contact us for a free consultation.
4 Beds
3 Baths
4,183 SqFt
SOLD DATE : 06/21/2022
Key Details
Sold Price $675,000
Property Type Single Family Home
Sub Type Single Family Residence
Listing Status Sold
Purchase Type For Sale
Square Footage 4,183 sqft
Price per Sqft $161
Subdivision Plantation North
MLS Listing ID 7046950
Sold Date 06/21/22
Style Colonial, Federal, Traditional
Bedrooms 4
Full Baths 2
Half Baths 2
Construction Status Resale
HOA Y/N No
Year Built 1986
Annual Tax Amount $1,251
Tax Year 2021
Lot Size 0.349 Acres
Acres 0.3492
Property Description
BACK ON MARKET! Buyers got cold feet. This FABULOUS low-maintenance, 4-sided brick home is ready to welcome you into this friendly neighborhood. Located on a corner lot on a cul-de-sac, it is near the neighborhood amenities. GRAND double front doors greet you as you enter the space, you'll see a more open space than most with a similar layout. The main level has hardwood floors, SURROUND sound, a laundry room, and a rear staircase. In the family room is a fireplace with gas logs, a large entertainment center with bookshelves, and massive storage., and it opens to the spacious, recently painted deck for your outdoor enjoyment. The sunny kitchen has beautiful natural cherry cabinets, quartz countertops, a counter height bar/serving space as well as an eat-in kitchen, so there's AMPLE room to entertain. There's also a 42" built-in refrigerator/freezer, dual fuel range with warming drawer, QUIET Bosch dishwasher, microwave over the range with exterior venting, an island with a pull-out trash can, and a fold-out pantry for easy access to everything you need.
On the upper level is a spacious primary bedroom with TWO walk-in closets. The en-suite bath has dual separate vanities with quartz countertops, a LARGE soaking tub, a separate shower, and a skylight. Secondary bedrooms in this home are the LARGEST you will see in this price range! An EXTRA large fourth bedroom has a built-in desk and its own staircase The updated hall bath also has quartz countertops and double sinks.
The lower level contains the DREAMY light-filled walk-out basement, an IMPRESSIVE office with THREE built-in workstations, a TV area with a wet bar, SURROUND sound, and a large billiards/great room. This level was recently painted and has new carpet. The unfinished storage room with built-in shelves has exterior access as well. The backyard is small, however it does extend into the wooded area, and neighborhood kids play at the field.
Plantation North is an active neighborhood with an EXPANSIVE 7+ acre amenity area containing a saltwater pool with diving board, tennis courts with pavilion, a new playground, and a HUGE field utilized for day-to-day activities as well as neighborhood events such as the annual Egg Hunt (complete with a visit from the Easter Bunny!), adults only Chastain Night, and even Fourth of July fireworks, just to name a few!
Only 3 miles to downtown Roswell, this is a must SEE!
Property taxes reflect Senior discount. The listing agent is related to the owner. 2-10 Home Warranty will be provided.
Location
State GA
County Cobb
Lake Name None
Rooms
Bedroom Description Oversized Master, Split Bedroom Plan
Other Rooms Outbuilding
Basement Daylight, Exterior Entry, Finished, Finished Bath, Full
Dining Room Separate Dining Room
Interior
Interior Features Bookcases, Disappearing Attic Stairs, Double Vanity, Entrance Foyer, High Speed Internet, His and Hers Closets, Low Flow Plumbing Fixtures, Smart Home, Tray Ceiling(s), Walk-In Closet(s), Wet Bar
Heating Forced Air, Natural Gas
Cooling Ceiling Fan(s), Central Air, Whole House Fan
Flooring Carpet, Ceramic Tile, Hardwood
Fireplaces Number 1
Fireplaces Type Gas Log
Window Features Double Pane Windows
Appliance Dishwasher, Disposal, Dryer, Electric Oven, Gas Cooktop, Gas Water Heater, Microwave, Refrigerator, Self Cleaning Oven, Washer
Laundry Laundry Room, Main Level
Exterior
Exterior Feature Private Front Entry, Private Rear Entry, Rain Gutters
Garage Attached, Garage, Garage Door Opener
Garage Spaces 2.0
Fence None
Pool None
Community Features Homeowners Assoc, Near Schools, Near Shopping, Playground, Pool, Street Lights, Tennis Court(s)
Utilities Available Cable Available, Electricity Available, Natural Gas Available, Phone Available, Sewer Available, Underground Utilities, Water Available
Waterfront Description None
View Trees/Woods
Roof Type Composition
Street Surface Asphalt
Accessibility None
Handicap Access None
Porch Deck, Front Porch
Total Parking Spaces 4
Building
Lot Description Back Yard, Corner Lot, Cul-De-Sac, Front Yard, Sloped
Story Three Or More
Foundation Block
Sewer Public Sewer
Water Public
Architectural Style Colonial, Federal, Traditional
Level or Stories Three Or More
Structure Type Brick 4 Sides
New Construction No
Construction Status Resale
Schools
Elementary Schools Tritt
Middle Schools Hightower Trail
High Schools Pope
Others
HOA Fee Include Reserve Fund, Swim/Tennis
Senior Community no
Restrictions false
Tax ID 01012700310
Acceptable Financing Cash, Conventional
Listing Terms Cash, Conventional
Special Listing Condition None
Read Less Info
Want to know what your home might be worth? Contact us for a FREE valuation!

Our team is ready to help you sell your home for the highest possible price ASAP

Bought with Berkshire Hathaway HomeServices Georgia Properties

"My job is to find and attract mastery-based agents to the office, protect the culture, and make sure everyone is happy! "
516 Sosebee Farm Unit 1211, Grayson, Georgia, 30052, United States






