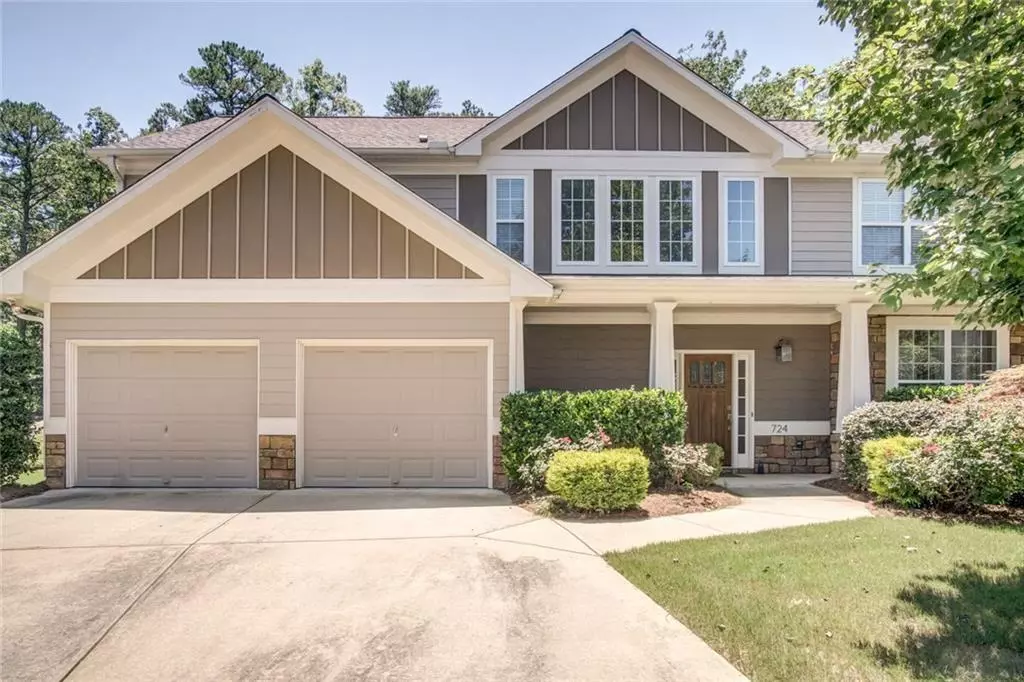$550,000
$525,000
4.8%For more information regarding the value of a property, please contact us for a free consultation.
4 Beds
3 Baths
2,586 SqFt
SOLD DATE : 06/28/2022
Key Details
Sold Price $550,000
Property Type Single Family Home
Sub Type Single Family Residence
Listing Status Sold
Purchase Type For Sale
Square Footage 2,586 sqft
Price per Sqft $212
Subdivision Great Sky
MLS Listing ID 7048012
Sold Date 06/28/22
Style Craftsman, Traditional
Bedrooms 4
Full Baths 3
Construction Status Resale
HOA Fees $914
HOA Y/N Yes
Year Built 2005
Annual Tax Amount $3,608
Tax Year 2021
Lot Size 10,454 Sqft
Acres 0.24
Property Description
WOW! You found the one! Tucked away at the end of a quiet cul-de-sac street, and just steps to the shore line of the Hickory Log Reservoir is a bright and charming home just waiting for you to make it yours! The two story foyer greets you with a wall of windows flooding the space with warm sunshine. Relax in front of the towering stacked stone fireplace that spans two stories high, or ignite your inner chef in the large kitchen with plenty of deep, rich cabinets topped with granite. The large center island overlooks the living room so you don't miss any of the action. On the main level you will find the perfect spot for overnight guests with spacious bedroom with connected full bath. There is also a formal dining room, but makes a great flex area for just about anything from your at home office, formal living room, playroom or dining room, its your choice! Upstairs there is a massive primary suite with spa like ensuite with a large walk-in closet. Also upstairs are two secondary bedrooms adjoined by a jack-n-jill bathroom. All this in the mountain resort like community of Great Sky, featuring three pools, monster waterslide, tennis courts, pickleball, hiking trails and an on-staff lifestyle director who plans many activities for its residents monthly. Don't miss the virtual tour! This home will not last, come check it out TODAY!
Location
State GA
County Cherokee
Lake Name None
Rooms
Bedroom Description Oversized Master, Split Bedroom Plan
Other Rooms None
Basement None
Main Level Bedrooms 1
Dining Room Separate Dining Room
Interior
Interior Features Bookcases, Double Vanity, Entrance Foyer 2 Story, Tray Ceiling(s), Walk-In Closet(s)
Heating Central, Natural Gas
Cooling Central Air
Flooring Carpet, Hardwood
Fireplaces Number 1
Fireplaces Type Factory Built, Family Room, Gas Log
Window Features Insulated Windows
Appliance Dishwasher, Disposal, Double Oven, Gas Range, Gas Water Heater, Microwave
Laundry Laundry Room, Main Level
Exterior
Exterior Feature Other
Garage Garage
Garage Spaces 2.0
Fence None
Pool In Ground
Community Features Clubhouse, Fishing, Homeowners Assoc, Near Schools, Near Shopping, Near Trails/Greenway, Pickleball, Playground, Pool, Sidewalks, Street Lights, Tennis Court(s)
Utilities Available Cable Available, Electricity Available, Natural Gas Available, Phone Available, Sewer Available, Underground Utilities, Water Available
Waterfront Description None
View Rural
Roof Type Shingle
Street Surface Asphalt
Accessibility None
Handicap Access None
Porch Front Porch, Patio
Total Parking Spaces 2
Private Pool false
Building
Lot Description Back Yard, Cul-De-Sac, Wooded
Story Two
Foundation Slab
Sewer Public Sewer
Water Public
Architectural Style Craftsman, Traditional
Level or Stories Two
Structure Type Frame, HardiPlank Type
New Construction No
Construction Status Resale
Schools
Elementary Schools R.M. Moore
Middle Schools Teasley
High Schools Cherokee
Others
HOA Fee Include Swim/Tennis
Senior Community no
Restrictions false
Tax ID 14N15A 286
Special Listing Condition None
Read Less Info
Want to know what your home might be worth? Contact us for a FREE valuation!

Our team is ready to help you sell your home for the highest possible price ASAP

Bought with Keller Williams Realty Atl North

"My job is to find and attract mastery-based agents to the office, protect the culture, and make sure everyone is happy! "
516 Sosebee Farm Unit 1211, Grayson, Georgia, 30052, United States






