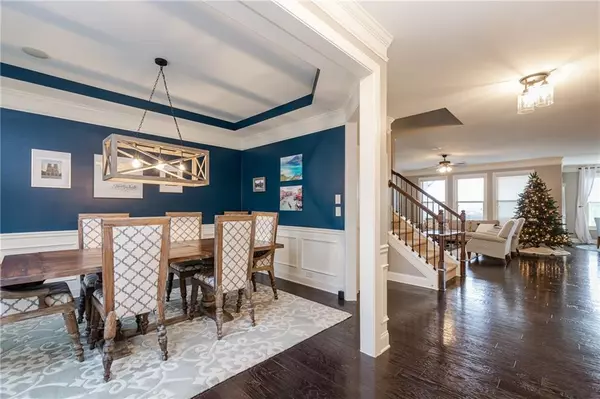$790,000
$739,000
6.9%For more information regarding the value of a property, please contact us for a free consultation.
6 Beds
5 Baths
4,650 SqFt
SOLD DATE : 06/24/2022
Key Details
Sold Price $790,000
Property Type Single Family Home
Sub Type Single Family Residence
Listing Status Sold
Purchase Type For Sale
Square Footage 4,650 sqft
Price per Sqft $169
Subdivision Roswell Manor
MLS Listing ID 7048619
Sold Date 06/24/22
Style Craftsman
Bedrooms 6
Full Baths 5
Construction Status Resale
HOA Fees $215
HOA Y/N Yes
Year Built 2015
Annual Tax Amount $4,503
Tax Year 2021
Lot Size 4,852 Sqft
Acres 0.1114
Property Description
Located in the charming + gated Roswell Manor, this like-new craftsman beauty is move-in ready! You're greeted by the inviting foyer and gleaming hardwoods flowing through the main level. The elegant separate dining room is perfect for entertaining. Fireside living room is open to the chef's kitchen featuring white cabinets, granite counters, gas cooking, and SS appliances. Breakfast nook overlooking backyard is perfect for casual, everyday dining. Guest BR on main level w/ full bath. 4 beds up including oversized owner's suite w/ tray ceiling + separate sitting area. Owner's bath features a separate soaking tub plus glass shower w/ 2 shower heads, plus a huge walk-in closet w/custom closet system. Enjoy morning coffee from the private covered porch off the owner's suite. Laundry is up, and all upstairs bedrooms feature closet systems. Daylight basement is perfect for hosting friends for a football game or guests for an extended period of time. Basement features a large living area, kitchen w/ bar, dining area, gym, bedroom with full bath, and storage areas. This beautifully upgraded home is conveniently located near 400, parks, walking trails, Downtown Roswell, and more! HOA includes lawn maintenance, and neighborhood amenities include beautifully landscaped common area, two lakes with fountains, swimming pool, playground, and sidewalks. Social community with great neighbors! Tax records reflect incorrect square footage.
Location
State GA
County Fulton
Lake Name None
Rooms
Bedroom Description Oversized Master, Sitting Room, Other
Other Rooms None
Basement Bath/Stubbed, Daylight, Finished, Finished Bath, Full
Main Level Bedrooms 1
Dining Room Seats 12+, Separate Dining Room
Interior
Interior Features Coffered Ceiling(s), Entrance Foyer, Tray Ceiling(s), Walk-In Closet(s)
Heating Central
Cooling Ceiling Fan(s), Central Air
Flooring Carpet, Hardwood
Fireplaces Number 1
Fireplaces Type Gas Log
Window Features None
Appliance Dishwasher, Disposal, Double Oven, Gas Cooktop, Microwave, Refrigerator
Laundry Laundry Room, Upper Level
Exterior
Exterior Feature Other
Garage Garage, Kitchen Level, Level Driveway
Garage Spaces 2.0
Fence Back Yard
Pool None
Community Features Clubhouse, Gated, Homeowners Assoc, Park, Playground, Pool
Utilities Available Cable Available, Electricity Available, Natural Gas Available, Phone Available, Sewer Available, Underground Utilities, Water Available
Waterfront Description None
View Other
Roof Type Shingle
Street Surface Asphalt
Accessibility None
Handicap Access None
Porch Covered, Deck, Rear Porch
Total Parking Spaces 2
Building
Lot Description Back Yard
Story Three Or More
Foundation Slab
Sewer Public Sewer
Water Public
Architectural Style Craftsman
Level or Stories Three Or More
Structure Type Other
New Construction No
Construction Status Resale
Schools
Elementary Schools Northwood
Middle Schools Haynes Bridge
High Schools Centennial
Others
HOA Fee Include Maintenance Grounds, Swim/Tennis
Senior Community no
Restrictions true
Tax ID 12 240006121005
Special Listing Condition None
Read Less Info
Want to know what your home might be worth? Contact us for a FREE valuation!

Our team is ready to help you sell your home for the highest possible price ASAP

Bought with Virtual Properties Realty.com

"My job is to find and attract mastery-based agents to the office, protect the culture, and make sure everyone is happy! "
516 Sosebee Farm Unit 1211, Grayson, Georgia, 30052, United States






