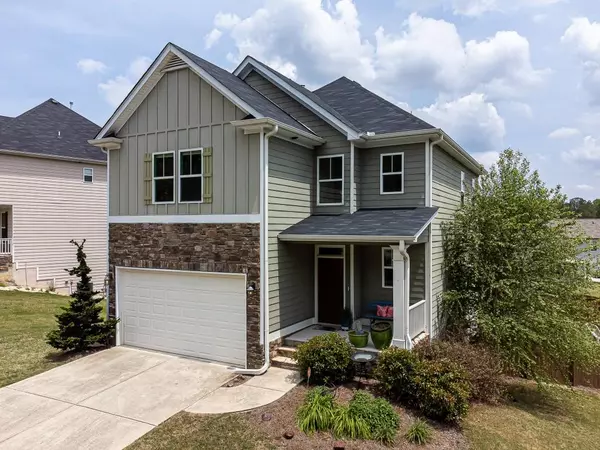$430,000
$400,000
7.5%For more information regarding the value of a property, please contact us for a free consultation.
4 Beds
2.5 Baths
3,055 SqFt
SOLD DATE : 06/30/2022
Key Details
Sold Price $430,000
Property Type Single Family Home
Sub Type Single Family Residence
Listing Status Sold
Purchase Type For Sale
Square Footage 3,055 sqft
Price per Sqft $140
Subdivision Lost Creek
MLS Listing ID 7046222
Sold Date 06/30/22
Style Craftsman
Bedrooms 4
Full Baths 2
Half Baths 1
Construction Status Resale
HOA Fees $379
HOA Y/N Yes
Year Built 2016
Annual Tax Amount $3,112
Tax Year 2021
Lot Size 9,583 Sqft
Acres 0.22
Property Description
Enjoy your beautiful drive home next to the pastures off Dabbs Bridge! Located in the Lost Creek subdivision, this North Paulding home is a well built beauty! Walk into a double foyer with natural daylight flooding in and beautiful flooring! The open concept living area, kitchen and dining area provide ample space for making the best memories!The upgraded creamy white soft close cabinetry and the creamy white granite in the kitchen are absolutely stunning!Enjoy your morning cup of joe on the sturdy deck overlooking your fenced back yard. Upstairs you find an open foyer overlooking the entrance below and 4 bedrooms, including the owners' suite. Each bedroom is well lit and has good sized closets. The basement level provides a blank canvas to finish out and it's already stubbed for a bath for extra ease.With extra windows and exterior door, it doesn't even feel like a basement level. Very well lit. Swim and tennis amenities are also available for your use at Edenwood around the corner. Triple pool water park, a junior Olympic pool, and zero entry kids pool as well as a fitness center, huge playground and clubhouse included!
Location
State GA
County Paulding
Lake Name None
Rooms
Bedroom Description Other
Other Rooms None
Basement Bath/Stubbed, Daylight, Exterior Entry, Interior Entry, Partial, Unfinished
Dining Room Open Concept
Interior
Interior Features Double Vanity, Entrance Foyer, High Ceilings 9 ft Lower, High Speed Internet, Walk-In Closet(s)
Heating Central, Forced Air
Cooling Ceiling Fan(s), Central Air
Flooring Carpet, Ceramic Tile, Laminate
Fireplaces Number 1
Fireplaces Type Gas Starter, Living Room
Window Features None
Appliance Dishwasher, Gas Range, Microwave, Refrigerator
Laundry Upper Level
Exterior
Exterior Feature Awning(s), Private Front Entry, Rain Gutters
Garage Garage, Garage Door Opener, Kitchen Level
Garage Spaces 2.0
Fence Back Yard, Fenced, Privacy, Wood
Pool None
Community Features Clubhouse, Fitness Center, Homeowners Assoc, Near Schools, Near Trails/Greenway, Playground, Pool, Sidewalks, Street Lights, Tennis Court(s)
Utilities Available Cable Available, Electricity Available, Phone Available, Sewer Available
Waterfront Description None
View Other
Roof Type Composition
Street Surface Asphalt
Accessibility None
Handicap Access None
Porch Covered, Deck
Total Parking Spaces 2
Building
Lot Description Back Yard
Story Two
Foundation Concrete Perimeter
Sewer Public Sewer
Water Public
Architectural Style Craftsman
Level or Stories Two
Structure Type HardiPlank Type, Stone
New Construction No
Construction Status Resale
Schools
Elementary Schools Burnt Hickory
Middle Schools Sammy Mcclure Sr.
High Schools North Paulding
Others
HOA Fee Include Swim/Tennis
Senior Community no
Restrictions true
Tax ID 079617
Ownership Fee Simple
Acceptable Financing Cash, Conventional
Listing Terms Cash, Conventional
Financing no
Special Listing Condition None
Read Less Info
Want to know what your home might be worth? Contact us for a FREE valuation!

Our team is ready to help you sell your home for the highest possible price ASAP

Bought with Maximum One Greater Atlanta Realtors

"My job is to find and attract mastery-based agents to the office, protect the culture, and make sure everyone is happy! "
516 Sosebee Farm Unit 1211, Grayson, Georgia, 30052, United States






