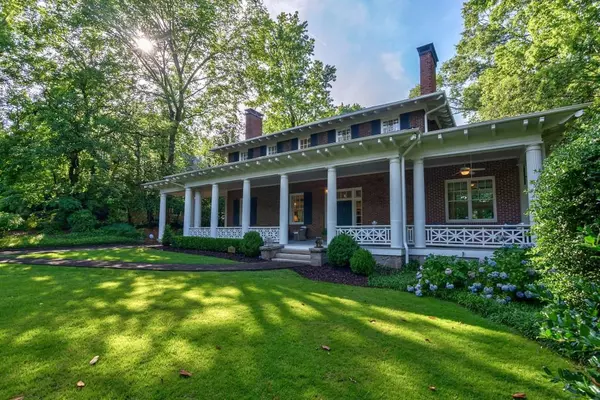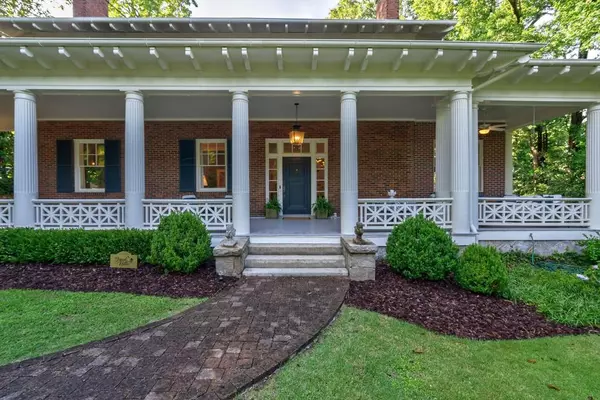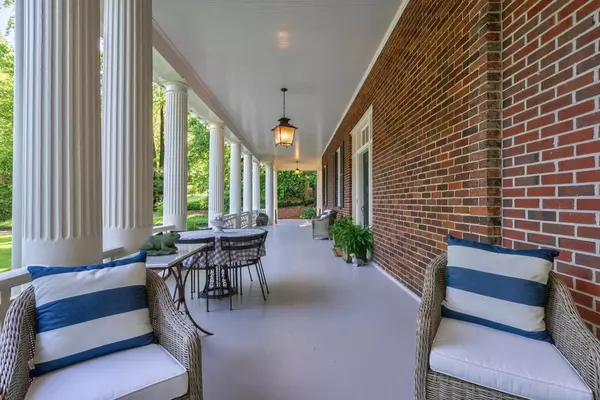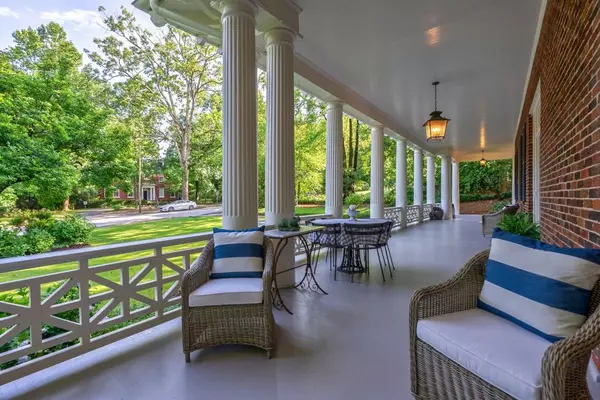$2,400,000
$2,400,000
For more information regarding the value of a property, please contact us for a free consultation.
5 Beds
4.5 Baths
4,016 SqFt
SOLD DATE : 06/30/2022
Key Details
Sold Price $2,400,000
Property Type Single Family Home
Sub Type Single Family Residence
Listing Status Sold
Purchase Type For Sale
Square Footage 4,016 sqft
Price per Sqft $597
Subdivision Druid Hills
MLS Listing ID 7062868
Sold Date 06/30/22
Style Traditional
Bedrooms 5
Full Baths 4
Half Baths 1
Construction Status Updated/Remodeled
HOA Y/N No
Year Built 1915
Annual Tax Amount $15,252
Tax Year 2021
Lot Size 0.600 Acres
Acres 0.6
Property Description
Over 100 years ago, legendary architect Neel Reid was commissioned by notable Atlantans to build their home at 1308 Fairview Road. In keeping with Reid's signature style of grand and elegant rooms there exists a casual comfort you will immediately recognize starting with the deep and wide colummed front porch that extends the entire width of the house. Next you will find the large entrance hall with a fireplace and see the staircase leading to the 4 bedrooms/3 baths upstairs with a windowed landing, other signatures of Reid's. The current owners have brought the house into 2022 with all renovated baths, beautiful designer colors accented by the original 100 year old oak floors throughout. They have uncovered a hidden fireplace in the master suite and renovated the upstairs sleeping porch. The spacious and swanky one level guest house has been completely renovated with new kitchen and bath, living and bedroom areas. This fine home is a 10 minute walk to The Paiedeia School or Mary Lin Elementary School where world class academic education is at your fingertips. Fenced back yard and a porte cochere make this a home you want to call your own. Bedroom count includes the 1/1 guest house.
Location
State GA
County Dekalb
Lake Name None
Rooms
Bedroom Description Oversized Master
Other Rooms Carriage House, Guest House
Basement Daylight, Exterior Entry, Interior Entry
Main Level Bedrooms 1
Dining Room Seats 12+
Interior
Interior Features Bookcases, Entrance Foyer, High Ceilings 10 ft Upper, High Ceilings 10 ft Lower, His and Hers Closets, Low Flow Plumbing Fixtures
Heating Central, Forced Air, Natural Gas
Cooling Ceiling Fan(s), Central Air, Zoned
Flooring Ceramic Tile, Hardwood
Fireplaces Number 3
Fireplaces Type Living Room, Master Bedroom
Window Features None
Appliance Dishwasher, Disposal, Dryer, Range Hood, Refrigerator, Washer
Laundry Laundry Room, Lower Level, Upper Level
Exterior
Exterior Feature Private Front Entry, Private Rear Entry, Private Yard, Rain Gutters
Parking Features Carport, Detached, Kitchen Level, Level Driveway
Fence Back Yard, Fenced
Pool None
Community Features Golf, Near Marta, Near Schools, Park, Sidewalks, Street Lights
Utilities Available Cable Available, Natural Gas Available
Waterfront Description None
View Other
Roof Type Slate
Street Surface Asphalt, Paved
Accessibility Accessible Entrance
Handicap Access Accessible Entrance
Porch Covered, Front Porch, Rear Porch, Wrap Around
Total Parking Spaces 3
Building
Lot Description Landscaped, Level, Private
Story Two
Foundation Brick/Mortar, Pillar/Post/Pier
Sewer Public Sewer
Water Public
Architectural Style Traditional
Level or Stories Two
Structure Type Brick 4 Sides
New Construction No
Construction Status Updated/Remodeled
Schools
Elementary Schools Springdale Park
Middle Schools David T Howard
High Schools Midtown
Others
Senior Community no
Restrictions false
Tax ID 15 241 01 115
Ownership Fee Simple
Financing no
Special Listing Condition None
Read Less Info
Want to know what your home might be worth? Contact us for a FREE valuation!

Our team is ready to help you sell your home for the highest possible price ASAP

Bought with Compass

"My job is to find and attract mastery-based agents to the office, protect the culture, and make sure everyone is happy! "
516 Sosebee Farm Unit 1211, Grayson, Georgia, 30052, United States






