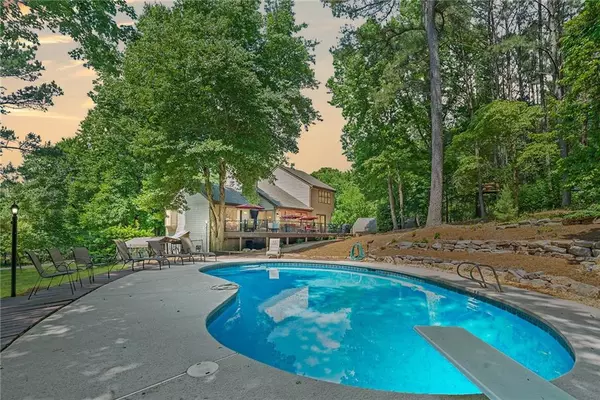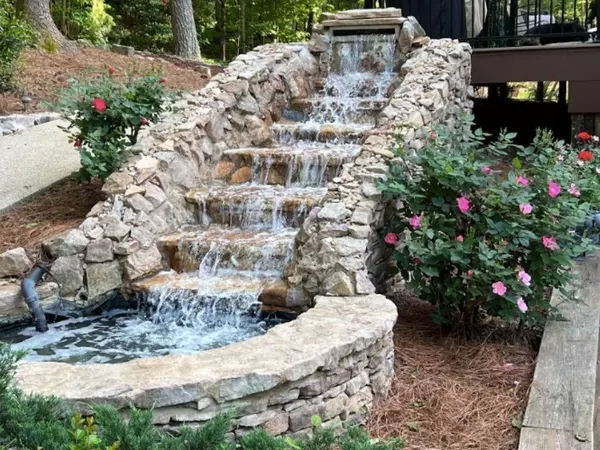$597,000
$595,000
0.3%For more information regarding the value of a property, please contact us for a free consultation.
3 Beds
3 Baths
3,386 SqFt
SOLD DATE : 07/08/2022
Key Details
Sold Price $597,000
Property Type Single Family Home
Sub Type Single Family Residence
Listing Status Sold
Purchase Type For Sale
Square Footage 3,386 sqft
Price per Sqft $176
Subdivision Hidden Branches
MLS Listing ID 7048907
Sold Date 07/08/22
Style Contemporary/Modern
Bedrooms 3
Full Baths 2
Half Baths 2
Construction Status Resale
HOA Y/N No
Originating Board First Multiple Listing Service
Year Built 1983
Annual Tax Amount $3,426
Tax Year 2021
Lot Size 2.410 Acres
Acres 2.41
Property Description
Flexible layout for those seeking a private lifestyle with beautiful surroundings! Gorgeous inground gunite pool surrounded by tiered rock terraces, new premium brand composite decking and fortress brand railing with rock waterfall feature, lushly landscaped grounds, detached 24x28 garage with storage loft, patio with covered dog run plus much more! The main level offers a vaulted family room with a wood beam ceiling & fireplace, large eat-in kitchen with surface cooktop, wall oven, bar seating plus large dining area, vaulted Primary Suite with a corner whirlpool tub, separate shower, dual vanity, and private access to the deck, plus half bath for guest. The upper-level hosts vaulted secondary bedrooms with a jack-n-jill bath, and a private loft area to use as an office or reading nook. Expansive finished lower level with flex rooms, half bath, and private patio. Upgrades include NEW interior paint, Hardiplank siding in 2017, NEW roof in 2020, high efficiency furnace installed in 2017 and main wired backup generator. Plenty of parking for boat or RV. Corner lot tucked away on 2.41 acres in the heart of Cherokee County. Nearby Cherokee Northside Hospital & medical professionals, Canton Marketplace & Hickory Flat. Quiet suburban living at its best!
Location
State GA
County Cherokee
Lake Name None
Rooms
Bedroom Description Master on Main,Other
Other Rooms Garage(s), Pool House, Shed(s)
Basement Bath/Stubbed, Daylight, Driveway Access, Exterior Entry, Finished, Full
Main Level Bedrooms 1
Dining Room Other
Interior
Interior Features Beamed Ceilings, Double Vanity, Entrance Foyer 2 Story, High Ceilings 10 ft Main, High Speed Internet, Vaulted Ceiling(s), Walk-In Closet(s)
Heating Forced Air, Propane
Cooling Ceiling Fan(s), Central Air
Flooring Carpet, Ceramic Tile, Hardwood
Fireplaces Number 1
Fireplaces Type Factory Built, Family Room
Window Features Double Pane Windows
Appliance Dishwasher, Electric Cooktop, Electric Oven, Electric Water Heater, Microwave, Refrigerator
Laundry Laundry Room, Lower Level
Exterior
Exterior Feature Garden, Private Front Entry, Private Yard, Rain Gutters, Storage
Garage Carport, Detached, Garage, Garage Door Opener, Garage Faces Front
Garage Spaces 2.0
Fence None
Pool Gunite, In Ground, Private
Community Features Near Shopping, Near Trails/Greenway
Utilities Available Cable Available, Electricity Available, Phone Available, Water Available
Waterfront Description None
View Trees/Woods
Roof Type Composition
Street Surface Paved
Accessibility None
Handicap Access None
Porch Front Porch
Private Pool true
Building
Lot Description Back Yard
Story Multi/Split
Foundation Concrete Perimeter
Sewer Septic Tank
Water Public
Architectural Style Contemporary/Modern
Level or Stories Multi/Split
Structure Type Cement Siding
New Construction No
Construction Status Resale
Schools
Elementary Schools Indian Knoll
Middle Schools Dean Rusk
High Schools Sequoyah
Others
Senior Community no
Restrictions false
Tax ID 14N24 182 A
Special Listing Condition None
Read Less Info
Want to know what your home might be worth? Contact us for a FREE valuation!

Our team is ready to help you sell your home for the highest possible price ASAP

Bought with Title One Realty, LLC.

"My job is to find and attract mastery-based agents to the office, protect the culture, and make sure everyone is happy! "
516 Sosebee Farm Unit 1211, Grayson, Georgia, 30052, United States






