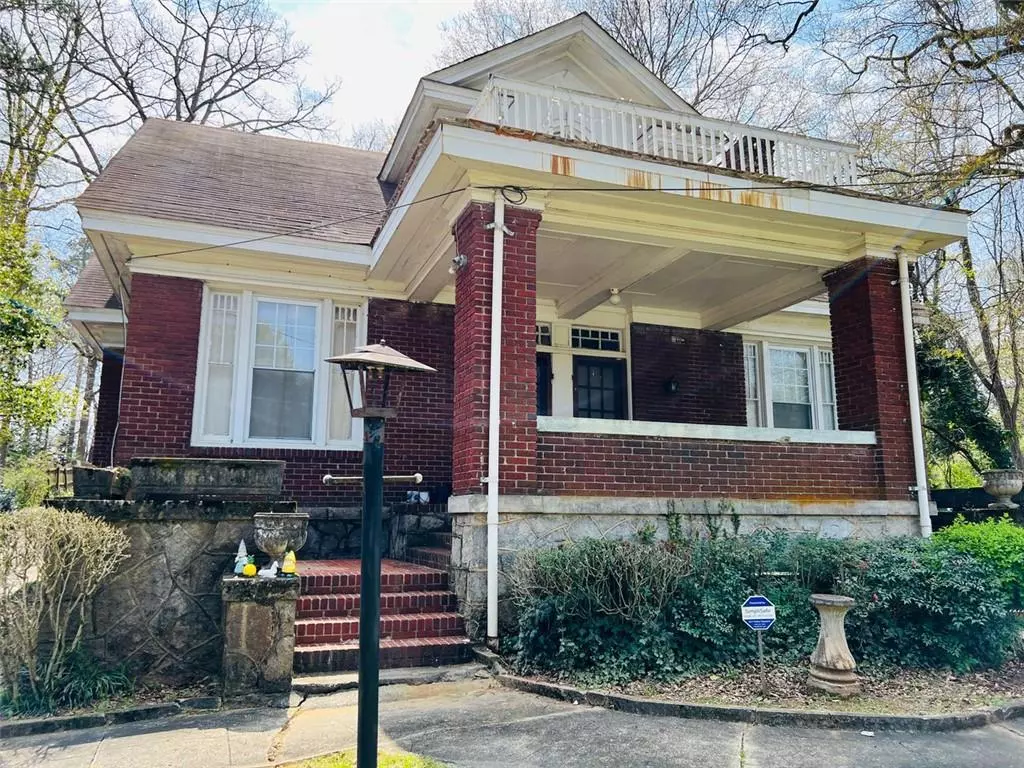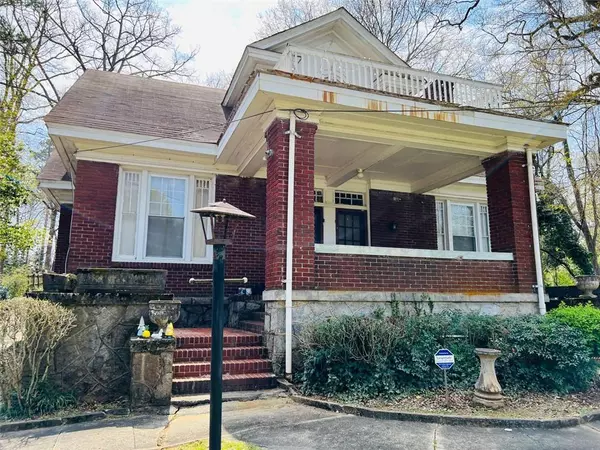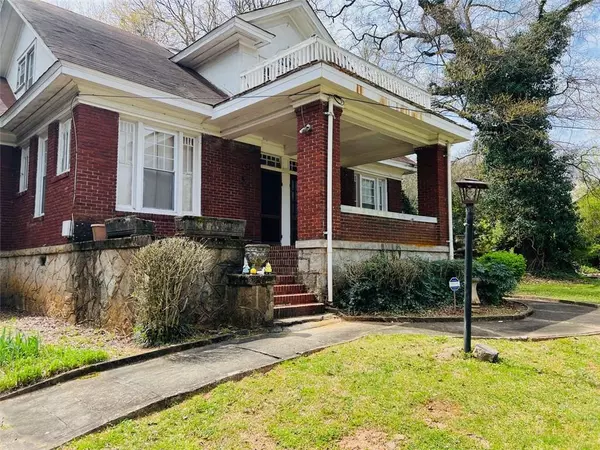$680,000
$715,500
5.0%For more information regarding the value of a property, please contact us for a free consultation.
6 Beds
2 Baths
3,320 SqFt
SOLD DATE : 07/01/2022
Key Details
Sold Price $680,000
Property Type Single Family Home
Sub Type Single Family Residence
Listing Status Sold
Purchase Type For Sale
Square Footage 3,320 sqft
Price per Sqft $204
Subdivision Druid Hills
MLS Listing ID 7022741
Sold Date 07/01/22
Style Traditional
Bedrooms 6
Full Baths 2
Construction Status Resale
HOA Y/N No
Year Built 1929
Annual Tax Amount $9,736
Tax Year 2021
Lot Size 0.400 Acres
Acres 0.4
Property Description
FANTASTIC INVESTMENT OPPORTUNITY TO OWN AN INCOME PRODUCING TRIPLEX IN HISTORIC DRUID HILLS OR CONVERT INTO SINGLE FAMILY HOME!
This charming 1920's traditional bungalow with a rocking chair front porch and sidewalk that takes you to Oakhurst Village or Olmsted Linear Park, Fernbank Museum, Druid Hills Golf Club and many other parks. This hot, in-town location is ideal! Only minutes to Emory, CDC and much more!
Many original stunning features such as original crown molding and hardwood floors, built in cabinetry and door knobs and fantastic 12’ ceilings. Large private backyard.
This triplex offers two 3 bedroom/1 full bath spacious units all with private entrances and a separate Carriage House with full kitchen and bathroom on the rear of the property.
Each unit has its own washer and dryer.
Parking spaces located in the rear of the property for all the units.
Unit A (downstairs - front of home): It is the largest unit and features 3 spacious bedrooms and 1 bath. It includes a decorative fireplace, hardwood floors, large living room, dining area, and full kitchen. Unfinished basement.
Unit B (upstairs - front):
Unit is located upstairs. It includes a full kitchen, full bath, spacious 3 bedrooms with hardwood floors, a light-filled bright unit with lots of light through large windows. Access to the balcony that overlooks the beautiful front yard.
Unit C:
This two story Carriage House unit includes a full kitchen, full bath and living room and access to a beautiful backyard. Located on the rear of the property.
Convert to a single family home, live in one unit and rent the other two. Or use it as an investment property and collect rent. This property offers many options!
This is a great rental with solid tenants in place.
Buyer is responsible to check all information provided and perform own due diligence.
Please be aware that all units are tenant occupied, please respect privacy-no walking property.
Tenants will be in place at Closing.
Please email POF, Pre Approved Letter.
Location
State GA
County Dekalb
Lake Name None
Rooms
Bedroom Description None
Other Rooms None
Basement Partial
Main Level Bedrooms 3
Dining Room None
Interior
Interior Features Other
Heating Central
Cooling Central Air
Flooring Hardwood
Fireplaces Number 2
Fireplaces Type Decorative
Window Features None
Appliance Other
Laundry Other
Exterior
Exterior Feature Other
Parking Features Driveway
Fence Wood
Pool None
Community Features None
Utilities Available Other
Waterfront Description None
View City
Roof Type Shingle
Street Surface Asphalt
Accessibility None
Handicap Access None
Porch Front Porch
Total Parking Spaces 3
Building
Lot Description Back Yard
Story Two
Foundation Block
Sewer Public Sewer
Water Public
Architectural Style Traditional
Level or Stories Two
Structure Type Brick 4 Sides
New Construction No
Construction Status Resale
Schools
Elementary Schools Fernbank
Middle Schools Druid Hills
High Schools Druid Hills
Others
Senior Community no
Restrictions false
Tax ID 15 237 04 013
Special Listing Condition None
Read Less Info
Want to know what your home might be worth? Contact us for a FREE valuation!

Our team is ready to help you sell your home for the highest possible price ASAP

Bought with Chapman Hall Realty

"My job is to find and attract mastery-based agents to the office, protect the culture, and make sure everyone is happy! "
516 Sosebee Farm Unit 1211, Grayson, Georgia, 30052, United States






