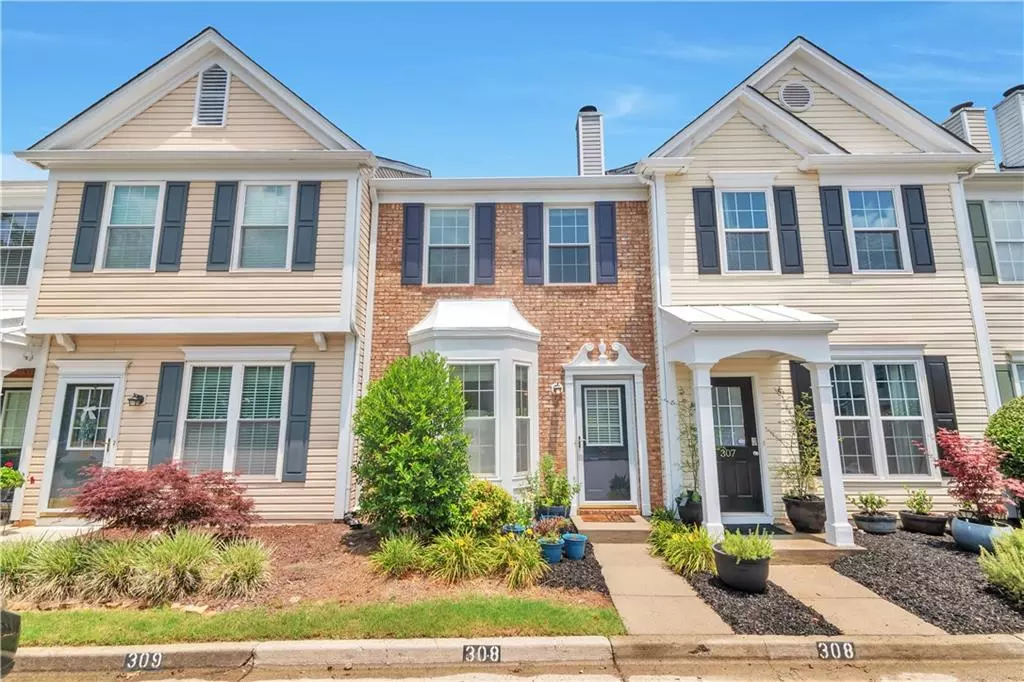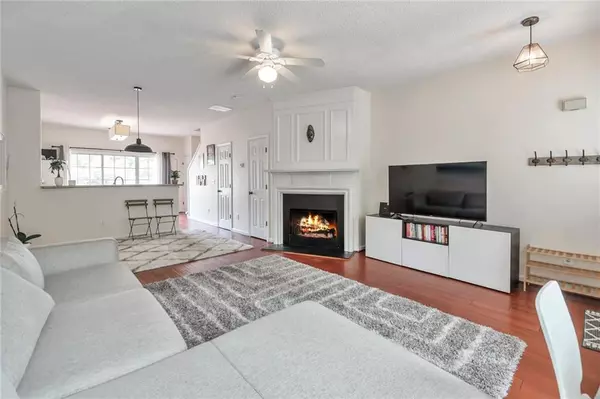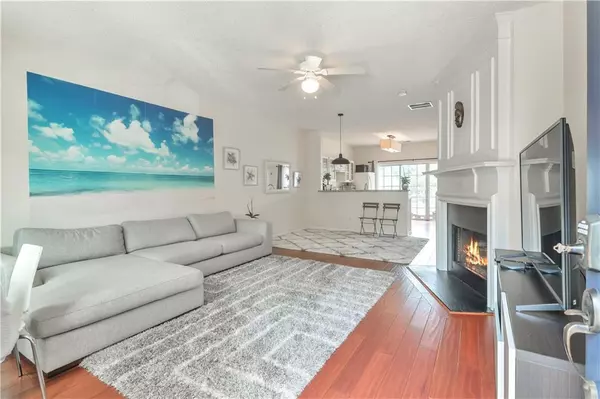$317,500
$315,000
0.8%For more information regarding the value of a property, please contact us for a free consultation.
2 Beds
2.5 Baths
1,196 SqFt
SOLD DATE : 07/15/2022
Key Details
Sold Price $317,500
Property Type Townhouse
Sub Type Townhouse
Listing Status Sold
Purchase Type For Sale
Square Footage 1,196 sqft
Price per Sqft $265
Subdivision Devonshire
MLS Listing ID 7059349
Sold Date 07/15/22
Style Townhouse
Bedrooms 2
Full Baths 2
Half Baths 1
Construction Status Resale
HOA Fees $150
HOA Y/N Yes
Year Built 1998
Annual Tax Amount $1,490
Tax Year 2021
Lot Size 1,197 Sqft
Acres 0.0275
Property Description
Much in Demand Devonshire Subdivision!!! Tucked away, hidden from the bustle yet conveniently situated to GA 400, Avalon, Downtown Alpharetta, Roswell and Norcross. This SUPER SUNNY townhome boasts - BRICK front!!! NEW ROOF 2021. NEW WATER HEATER 2022. Main Level: 9 Ft Ceilings & Wood Flooring, Bay Window and sliding glass doors infuse this wonderful home with natural sunlight. SPACIOUS Open plan living, dining & kitchen - leading out onto your private patio where you can soak in the terrific tree lined views. In winter the GAS LOG fireplace creates the perfect ambience, while you gaze over the possibly snow capped trees... you might imagine you are in the Alps! Upstairs: Both LARGE bedrooms have: Yours & Mine Closets, VAULTED ceilings and EN-SUITE bathrooms. Upstairs Laundry - Washer & Dryer REMAIN!! Additional Storage out back!! Two assigned parking bays right out front make for easy entry into your home. Fabulous WELL MAINTAINED Community offering lighted tennis courts & sparkling pool, in a recreational park like setting. Shopping, numerous trails & parks nearby. Water & termite protection is also included in the low HOA monthly fee.
Location
State GA
County Fulton
Lake Name None
Rooms
Bedroom Description Split Bedroom Plan, Other
Other Rooms None
Basement None
Dining Room Open Concept
Interior
Interior Features Cathedral Ceiling(s), Disappearing Attic Stairs, High Ceilings 9 ft Main, His and Hers Closets, Other
Heating Natural Gas
Cooling Central Air
Flooring Carpet, Hardwood, Other
Fireplaces Number 1
Fireplaces Type Gas Log, Gas Starter, Great Room
Window Features Double Pane Windows, Insulated Windows
Appliance Dishwasher, Disposal, Dryer, Refrigerator, Washer
Laundry Upper Level
Exterior
Exterior Feature None
Garage Assigned
Fence Privacy
Pool None
Community Features Homeowners Assoc, Near Marta, Near Schools, Near Shopping, Near Trails/Greenway, Park, Pool, Street Lights, Wine Storage
Utilities Available Cable Available, Electricity Available, Natural Gas Available, Phone Available, Sewer Available, Underground Utilities, Water Available
Waterfront Description None
View Trees/Woods
Roof Type Shingle
Street Surface Asphalt
Accessibility None
Handicap Access None
Porch Enclosed, Rear Porch
Total Parking Spaces 2
Building
Lot Description Back Yard
Story Two
Foundation Slab
Sewer Public Sewer
Water Public
Architectural Style Townhouse
Level or Stories Two
Structure Type Brick Front, Vinyl Siding
New Construction No
Construction Status Resale
Schools
Elementary Schools River Eves
Middle Schools Holcomb Bridge
High Schools Centennial
Others
HOA Fee Include Maintenance Grounds, Reserve Fund, Swim/Tennis, Termite, Water
Senior Community no
Restrictions true
Tax ID 12 294008221271
Ownership Fee Simple
Acceptable Financing Cash, Conventional
Listing Terms Cash, Conventional
Financing yes
Special Listing Condition None
Read Less Info
Want to know what your home might be worth? Contact us for a FREE valuation!

Our team is ready to help you sell your home for the highest possible price ASAP

Bought with Harry Norman Realtors

"My job is to find and attract mastery-based agents to the office, protect the culture, and make sure everyone is happy! "
516 Sosebee Farm Unit 1211, Grayson, Georgia, 30052, United States






