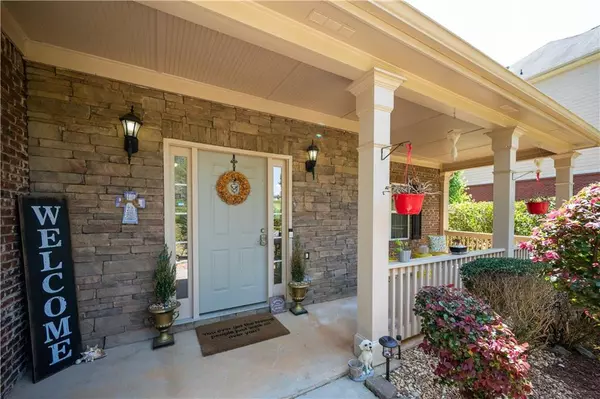$460,000
$468,000
1.7%For more information regarding the value of a property, please contact us for a free consultation.
4 Beds
2.5 Baths
2,500 SqFt
SOLD DATE : 07/20/2022
Key Details
Sold Price $460,000
Property Type Single Family Home
Sub Type Single Family Residence
Listing Status Sold
Purchase Type For Sale
Square Footage 2,500 sqft
Price per Sqft $184
Subdivision Woodlake
MLS Listing ID 7036326
Sold Date 07/20/22
Style A-Frame, Traditional
Bedrooms 4
Full Baths 2
Half Baths 1
Construction Status Updated/Remodeled
HOA Fees $600
HOA Y/N Yes
Year Built 2006
Annual Tax Amount $3,700
Tax Year 2021
Lot Size 0.950 Acres
Acres 0.95
Property Description
Stunning completely updated luxury home in renowned Golf, Swim & Tennis Woodlake Community plus A Rated Walnut Grove High School. Step into the two story foyer and open floor plan kitchen/family room with all new appliances, stained cabinets, Marble countertops, coffered ceilings, recessed lighting, LVP floors & custom moldings throughout. Retreat to the oversized Owner's suite upstairs with tray ceilings, large bath & soaking tub, zero entry shower with subway tiles. Back deck overlooks Golf course, lake & Woods. This property is conveniently located on the Cul de sac on an acre of land with reserves, multiple parking spaces and extended driveway. storage shed included. fantastic opportunity to own this unique home. 5 mins to shopping restaurants gym & the quint city of downtown Monroe. Virtual Tour available.
PLEASE NO SHOES INSIDE HOME WEAR SHOE BOOTIES WHICH ARE PROVIDED.
SECURITY SYSTEM.
Location
State GA
County Walton
Lake Name None
Rooms
Bedroom Description Oversized Master
Other Rooms Shed(s)
Basement None
Dining Room Open Concept, Separate Dining Room
Interior
Interior Features Beamed Ceilings, Bookcases, Coffered Ceiling(s), Disappearing Attic Stairs, Entrance Foyer, Entrance Foyer 2 Story, High Ceilings 9 ft Main, High Speed Internet, Tray Ceiling(s), Vaulted Ceiling(s), Walk-In Closet(s)
Heating Central
Cooling Ceiling Fan(s), Central Air
Flooring Hardwood, Laminate
Fireplaces Number 1
Fireplaces Type Family Room, Gas Starter
Window Features Double Pane Windows, Insulated Windows
Appliance Dishwasher, Gas Range, Microwave, Self Cleaning Oven
Laundry Laundry Room, Upper Level
Exterior
Exterior Feature Private Front Entry, Private Rear Entry, Private Yard, Storage
Garage Attached, Driveway, Garage, Garage Door Opener, Garage Faces Front
Garage Spaces 2.0
Fence None
Pool None
Community Features Clubhouse, Golf, Homeowners Assoc, Lake, Near Shopping, Playground, Pool, Sidewalks, Street Lights, Tennis Court(s)
Utilities Available Cable Available, Electricity Available, Natural Gas Available, Water Available
Waterfront Description None
View Golf Course, Lake, Trees/Woods
Roof Type Composition
Street Surface Asphalt, Paved
Accessibility Accessible Entrance
Handicap Access Accessible Entrance
Porch Covered, Front Porch
Total Parking Spaces 2
Building
Lot Description Back Yard, Cul-De-Sac, Front Yard, Landscaped, On Golf Course, Wooded
Story Two
Foundation Slab
Sewer Septic Tank
Water Public
Architectural Style A-Frame, Traditional
Level or Stories Two
Structure Type Brick Front, HardiPlank Type
New Construction No
Construction Status Updated/Remodeled
Schools
Elementary Schools Atha Road
Middle Schools Youth
High Schools Walnut Grove
Others
HOA Fee Include Reserve Fund, Swim/Tennis
Senior Community no
Restrictions true
Tax ID N076A00000154000
Acceptable Financing Cash, Conventional
Listing Terms Cash, Conventional
Special Listing Condition None
Read Less Info
Want to know what your home might be worth? Contact us for a FREE valuation!

Our team is ready to help you sell your home for the highest possible price ASAP

Bought with Living Stone Properties, Inc.

"My job is to find and attract mastery-based agents to the office, protect the culture, and make sure everyone is happy! "
516 Sosebee Farm Unit 1211, Grayson, Georgia, 30052, United States






