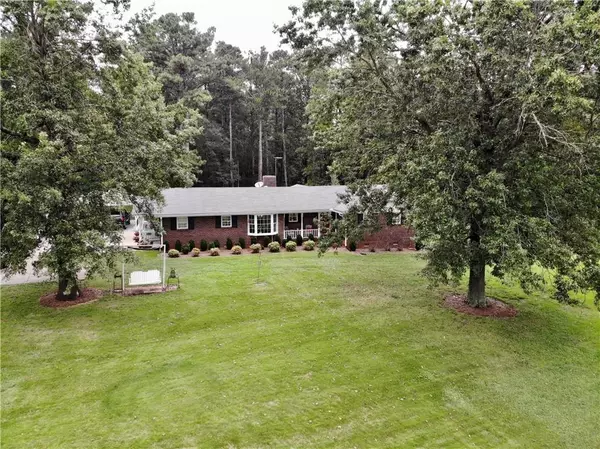$380,000
$399,900
5.0%For more information regarding the value of a property, please contact us for a free consultation.
3 Beds
3 Baths
2,269 SqFt
SOLD DATE : 07/18/2022
Key Details
Sold Price $380,000
Property Type Single Family Home
Sub Type Single Family Residence
Listing Status Sold
Purchase Type For Sale
Square Footage 2,269 sqft
Price per Sqft $167
MLS Listing ID 6992688
Sold Date 07/18/22
Style Ranch
Bedrooms 3
Full Baths 3
Construction Status Resale
HOA Y/N No
Year Built 1971
Annual Tax Amount $1,578
Tax Year 2020
Lot Size 2.100 Acres
Acres 2.1
Property Description
Welcome to this beautifully renovated country ranch sitting on just over 2 open acres, in highly sought after Chattahoochee Hills and less than 5 minutes from Serenbe. As you pull up the long drive lined with beautiful flowers and trees, you will find a 24’x24’ detached carport. This 3BR/3BA home will win your heart as soon as you walk in. The cozy, oversized den is a perfect place to sit and enjoy a book or catch up with friends. Take in the beautiful views from the bright and airy kitchen or breakfast room overlooking the rolling countryside. The centrally located dining room is large enough to seat 12+ for those family gatherings, large or small. Home is also equipped with a fully functioning central vacuum system for your convenience! Outdoor entertaining is just a step away onto your 19’x28’ covered deck with composite decking and metal roof, with access from the dining room or the master suite. Home also includes two very spacious secondary bedrooms, one of them includes its own private full bath. Your backyard oasis includes a hobby shed, work shop and storage barn for all of your equipment as well as a very established flower garden to enjoy all season. The magnificent oak trees in front of the home are perfect to sit under for those cool evening sunsets. Homes like this are hard to find in this area. Give us a call before it is gone.
Location
State GA
County Fulton
Lake Name None
Rooms
Bedroom Description Master on Main, Oversized Master
Other Rooms None
Basement Crawl Space
Main Level Bedrooms 3
Dining Room Seats 12+, Separate Dining Room
Interior
Interior Features Bookcases, Vaulted Ceiling(s)
Heating Central
Cooling Central Air
Flooring Carpet, Ceramic Tile, Hardwood
Fireplaces Number 1
Fireplaces Type Decorative
Window Features Double Pane Windows
Appliance Dishwasher, Gas Oven
Laundry In Kitchen, Laundry Room
Exterior
Exterior Feature Courtyard, Private Front Entry, Private Rear Entry, Private Yard, Storage
Garage Carport, Covered, Detached, Driveway
Fence None
Pool None
Community Features None
Utilities Available Cable Available
Waterfront Description None
View Rural
Roof Type Composition
Street Surface Asphalt
Accessibility None
Handicap Access None
Porch Covered, Deck, Front Porch, Side Porch
Total Parking Spaces 2
Building
Lot Description Back Yard, Front Yard
Story One
Foundation Block
Sewer Septic Tank
Water Well
Architectural Style Ranch
Level or Stories One
Structure Type Brick 4 Sides
New Construction No
Construction Status Resale
Schools
Elementary Schools Palmetto
Middle Schools Bear Creek - Fulton
High Schools Creekside
Others
Senior Community no
Restrictions false
Tax ID 07 330100050067
Special Listing Condition None
Read Less Info
Want to know what your home might be worth? Contact us for a FREE valuation!

Our team is ready to help you sell your home for the highest possible price ASAP

Bought with Non FMLS Member

"My job is to find and attract mastery-based agents to the office, protect the culture, and make sure everyone is happy! "
516 Sosebee Farm Unit 1211, Grayson, Georgia, 30052, United States






