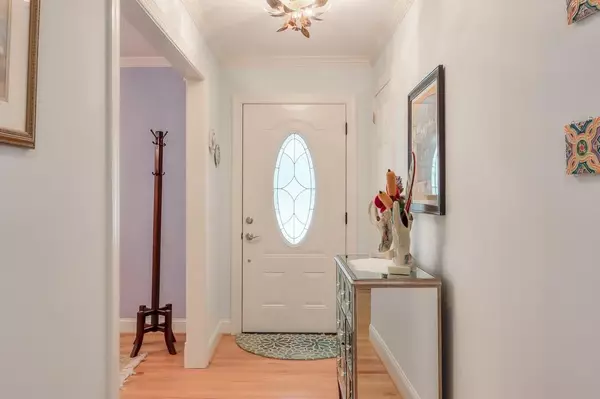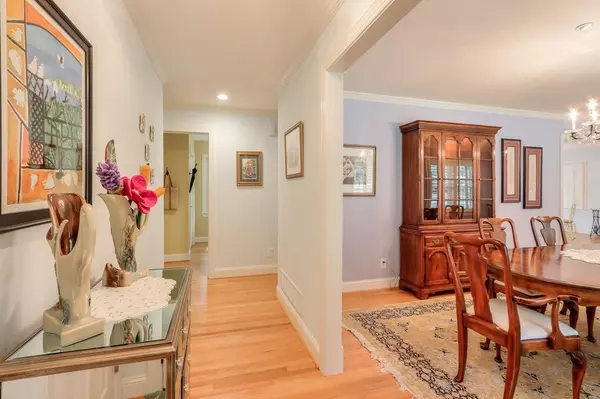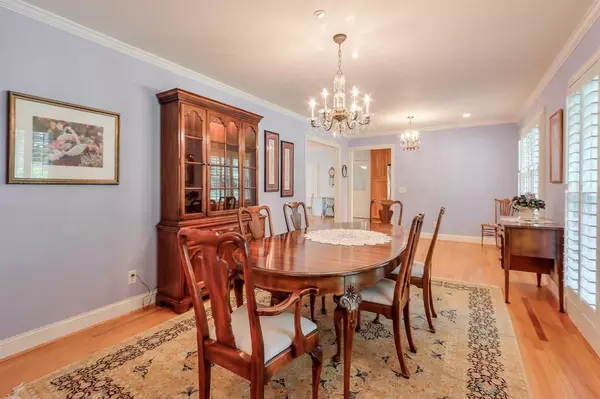$535,000
$525,000
1.9%For more information regarding the value of a property, please contact us for a free consultation.
4 Beds
2.5 Baths
1,898 SqFt
SOLD DATE : 07/20/2022
Key Details
Sold Price $535,000
Property Type Single Family Home
Sub Type Single Family Residence
Listing Status Sold
Purchase Type For Sale
Square Footage 1,898 sqft
Price per Sqft $281
Subdivision Greenway Manor
MLS Listing ID 7062964
Sold Date 07/20/22
Style Ranch, Traditional
Bedrooms 4
Full Baths 2
Half Baths 1
Construction Status Resale
HOA Y/N No
Year Built 1962
Annual Tax Amount $2,322
Tax Year 2021
Lot Size 0.477 Acres
Acres 0.477
Property Description
Gorgeous ranch home situated at the edge of Roswell Area Park, welcomes you with a beautiful canopy of trees providing shade from the summer sun. Inside you’ll find an open floor plan with a spacious dining room with room for everyone. The space smoothly transitions into an updated eat-in kitchen, complete with stone countertops and all of your essential appliances, providing everything you need to prepare your next home cooked meal. The kitchen has direct access to the car port making bringing in groceries a breeze. The floor plan flows nicely between rooms making it perfect for entertaining family and friends. The generous owner’s suite and en-suite bathroom are a bright and inviting sanctuary for you to retire to at the end of the day. Two secondary bedrooms complete the upstairs and share a bathroom. Downstairs, a full unfinished basement is ready to expand your living space! Create a new bedroom, install your own personal gym, or put together a game room to make this basement the ultimate entertainment space. The back patio is the perfect place to watch Roswell’s July 4th fireworks. The patio leads to a level yard which is perfect for spending time with family, friends, and pets. Plenty of room for your own garden too! The backyard further extends the area for peace and play. This home is the perfect place to start the next chapter of your best life!
Location
State GA
County Fulton
Lake Name None
Rooms
Bedroom Description Master on Main
Other Rooms None
Basement Partial, Unfinished
Main Level Bedrooms 3
Dining Room Seats 12+, Separate Dining Room
Interior
Interior Features Disappearing Attic Stairs
Heating Central, Natural Gas
Cooling Central Air
Flooring Ceramic Tile, Concrete, Hardwood
Fireplaces Number 2
Fireplaces Type Basement, Gas Log, Living Room, Masonry
Window Features Double Pane Windows, Insulated Windows, Plantation Shutters
Appliance Dishwasher, Disposal, Gas Cooktop, Gas Oven, Refrigerator, Self Cleaning Oven
Laundry In Basement, Laundry Room
Exterior
Exterior Feature Rain Gutters, Rear Stairs
Garage Attached, Carport, Covered
Fence None
Pool None
Community Features None
Utilities Available Cable Available, Electricity Available, Natural Gas Available, Phone Available, Sewer Available, Underground Utilities, Water Available
Waterfront Description None
View Trees/Woods
Roof Type Composition, Shingle
Street Surface Asphalt
Accessibility None
Handicap Access None
Porch Deck
Total Parking Spaces 1
Building
Lot Description Back Yard, Level
Story Two
Foundation Brick/Mortar
Sewer Public Sewer
Water Public
Architectural Style Ranch, Traditional
Level or Stories Two
Structure Type Brick 4 Sides
New Construction No
Construction Status Resale
Schools
Elementary Schools Roswell North
Middle Schools Crabapple
High Schools Roswell
Others
Senior Community no
Restrictions false
Tax ID 12 178103680228
Special Listing Condition None
Read Less Info
Want to know what your home might be worth? Contact us for a FREE valuation!

Our team is ready to help you sell your home for the highest possible price ASAP

Bought with Atlanta Fine Homes Sotheby's International

"My job is to find and attract mastery-based agents to the office, protect the culture, and make sure everyone is happy! "
516 Sosebee Farm Unit 1211, Grayson, Georgia, 30052, United States






