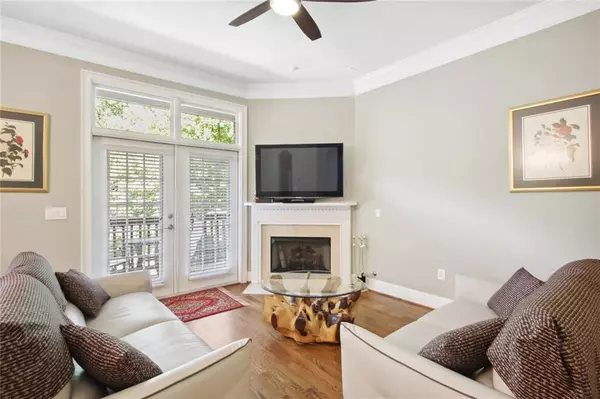$589,900
$589,900
For more information regarding the value of a property, please contact us for a free consultation.
3 Beds
3.5 Baths
2,459 SqFt
SOLD DATE : 07/21/2022
Key Details
Sold Price $589,900
Property Type Townhouse
Sub Type Townhouse
Listing Status Sold
Purchase Type For Sale
Square Footage 2,459 sqft
Price per Sqft $239
Subdivision Ashford Creek
MLS Listing ID 7071598
Sold Date 07/21/22
Style Townhouse, Traditional
Bedrooms 3
Full Baths 3
Half Baths 1
Construction Status Resale
HOA Fees $4,520
HOA Y/N Yes
Year Built 2006
Annual Tax Amount $5,073
Tax Year 2021
Lot Size 1,271 Sqft
Acres 0.0292
Property Description
Don’t miss this immaculate updated townhome overlooking the lake, in sought after gated, swim community, Ashford Creek! This home has so many updates since 2017! The open floor plan features all new interior paint, newer hardwood floors on the main and upper levels. All new light fixtures in the foyer, breakfast area, dining room, master bath and basement! Kitchen features granite counters, stainless steel, commercial Jenn-Air appliances including a gas cooktop, electric oven, French door refrigerator, microwave/convection oven and wood cabinetry. All Appliances stay! Gorgeous oversized primary suite with large custom walk in closet, sitting area and French doors that lead onto balcony overlooking the lake. Master bath has a double vanity, granite counters, tile shower and a Jacuzzi tub. Spacious secondary bedroom with en suite bathroom and closet. Beautifully finished basement with large bedroom, bathroom and walk in closet. Two newer Lennox HVAC systems and New Hot Water Heater! 2 Car garage with new garage door and motor! This prime Brookhaven location is close to dining, shopping, great private and top-rated public schools! Enjoy Blackburn Park across the street! Close to Town of Brookhaven, Capital City Club, Brookhaven MARTA Station, and convenient to 285 and 400! Renovated to perfection makes this home move in ready!
Location
State GA
County Dekalb
Lake Name None
Rooms
Bedroom Description Oversized Master, Sitting Room
Other Rooms None
Basement Bath/Stubbed, Exterior Entry, Finished, Interior Entry
Dining Room Great Room, Open Concept
Interior
Interior Features Beamed Ceilings, Bookcases, High Ceilings 9 ft Main, High Ceilings 9 ft Upper, High Speed Internet, Walk-In Closet(s)
Heating Central, Natural Gas
Cooling Central Air
Flooring Hardwood
Fireplaces Number 1
Fireplaces Type Gas Starter, Great Room
Window Features Insulated Windows
Appliance Dishwasher, Electric Oven, Gas Cooktop, Gas Water Heater, Microwave, Refrigerator
Laundry Upper Level
Exterior
Exterior Feature Balcony
Garage Attached, Garage
Garage Spaces 2.0
Fence None
Pool None
Community Features Clubhouse, Fitness Center, Gated, Homeowners Assoc, Lake, Near Shopping, Park, Pool, Street Lights
Utilities Available Cable Available, Electricity Available, Natural Gas Available, Phone Available, Sewer Available, Water Available
Waterfront Description Lake Front
View Lake, Trees/Woods
Roof Type Composition
Street Surface Paved
Accessibility None
Handicap Access None
Porch Deck, Patio
Total Parking Spaces 2
Building
Lot Description Landscaped
Story Three Or More
Foundation See Remarks
Sewer Public Sewer
Water Public
Architectural Style Townhouse, Traditional
Level or Stories Three Or More
Structure Type Brick Front, HardiPlank Type, Other
New Construction No
Construction Status Resale
Schools
Elementary Schools Montgomery
Middle Schools Chamblee
High Schools Chamblee Charter
Others
HOA Fee Include Insurance, Maintenance Structure, Maintenance Grounds, Pest Control, Termite
Senior Community no
Restrictions true
Tax ID 18 305 06 178
Ownership Fee Simple
Financing no
Special Listing Condition None
Read Less Info
Want to know what your home might be worth? Contact us for a FREE valuation!

Our team is ready to help you sell your home for the highest possible price ASAP

Bought with Harry Norman Realtors

"My job is to find and attract mastery-based agents to the office, protect the culture, and make sure everyone is happy! "
516 Sosebee Farm Unit 1211, Grayson, Georgia, 30052, United States






