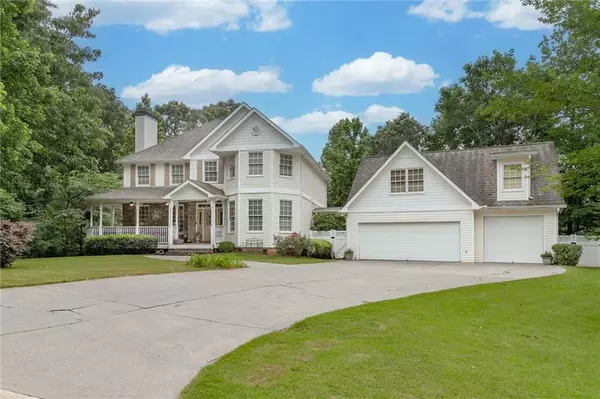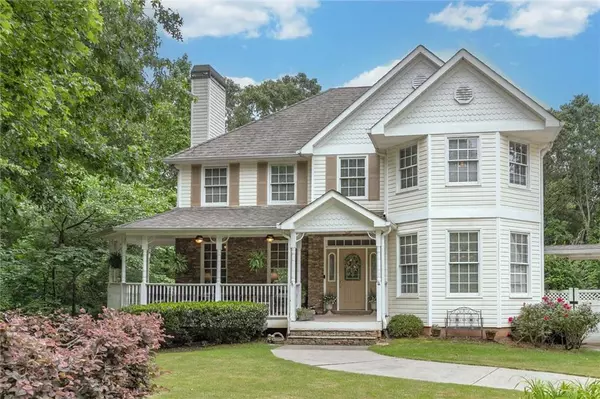$575,000
$595,000
3.4%For more information regarding the value of a property, please contact us for a free consultation.
4 Beds
3.5 Baths
3,590 SqFt
SOLD DATE : 07/29/2022
Key Details
Sold Price $575,000
Property Type Single Family Home
Sub Type Single Family Residence
Listing Status Sold
Purchase Type For Sale
Square Footage 3,590 sqft
Price per Sqft $160
Subdivision Rose Ridge Estates
MLS Listing ID 7062415
Sold Date 07/29/22
Style Country
Bedrooms 4
Full Baths 3
Half Baths 1
Construction Status Resale
HOA Fees $29/ann
HOA Y/N Yes
Year Built 1998
Annual Tax Amount $5,083
Tax Year 2021
Lot Size 2.640 Acres
Acres 2.64
Property Sub-Type Single Family Residence
Property Description
Beautiful home, wonderful location between Canton and Hickory Flat. Come home to the rocking chair front porch, rear screened porch, or simply lounge by the pool. Large kitchen with eat in breakfast area and separate large dining room, along with large family room and office are all located on the main floor. Upstairs has an oversized master suite with two good sized secondary bedrooms. The lower level has a bedroom, a full bath, open/flex space, an additional room and storage space. Above the three car detached garage is an unfinished in-law suite-incredible option for additional space. Take advantage of living in this quiet neighborhood that is located close to restaurants, shopping, great schools, and much more.
*Second floor HVAC is brand new-replaced 5/2022. *Stainless steel range has been ordered to replace existing range in kitchen. Flooring is being updated on lower level.
Location
State GA
County Cherokee
Area Rose Ridge Estates
Lake Name None
Rooms
Bedroom Description Oversized Master
Other Rooms None
Basement Daylight, Finished, Finished Bath
Dining Room Other
Kitchen Eat-in Kitchen, Kitchen Island, Pantry, Solid Surface Counters
Interior
Interior Features Central Vacuum, Disappearing Attic Stairs, Double Vanity, Entrance Foyer 2 Story, Walk-In Closet(s)
Heating Central
Cooling Attic Fan, Central Air
Flooring Carpet, Ceramic Tile, Hardwood
Fireplaces Number 1
Fireplaces Type Great Room
Equipment None
Window Features Double Pane Windows
Appliance Dishwasher, Electric Range, Electric Water Heater, Range Hood, Refrigerator
Laundry Laundry Room
Exterior
Exterior Feature Rain Gutters, Rear Stairs
Parking Features Detached, Garage
Garage Spaces 3.0
Fence Back Yard
Pool In Ground
Community Features None
Utilities Available Cable Available, Electricity Available, Underground Utilities, Water Available
Waterfront Description None
View Y/N Yes
View Other
Roof Type Shingle
Street Surface Asphalt
Accessibility None
Handicap Access None
Porch Screened
Total Parking Spaces 3
Private Pool true
Building
Lot Description Back Yard
Story Three Or More
Foundation Slab
Sewer Septic Tank
Water Public
Architectural Style Country
Level or Stories Three Or More
Structure Type Vinyl Siding
Construction Status Resale
Schools
Elementary Schools Indian Knoll
Middle Schools Dean Rusk
High Schools Sequoyah
Others
HOA Fee Include Maintenance Grounds
Senior Community no
Restrictions true
Tax ID 14N24 320
Special Listing Condition None
Read Less Info
Want to know what your home might be worth? Contact us for a FREE valuation!

Our team is ready to help you sell your home for the highest possible price ASAP

Bought with RB Realty
"My job is to find and attract mastery-based agents to the office, protect the culture, and make sure everyone is happy! "
516 Sosebee Farm Unit 1211, Grayson, Georgia, 30052, United States






