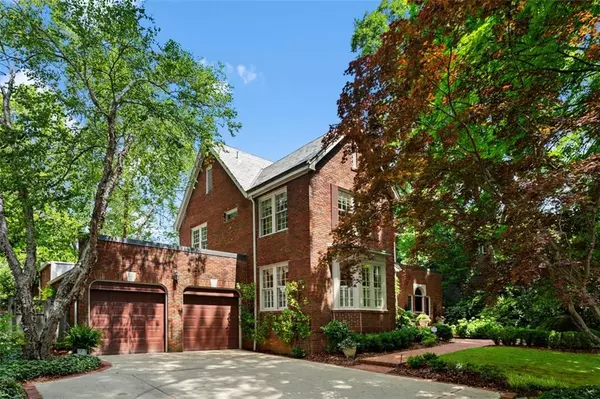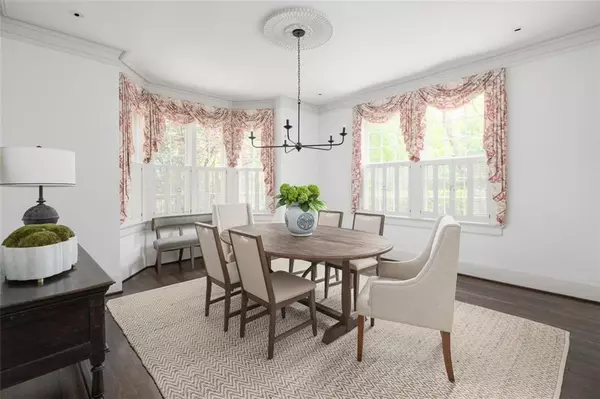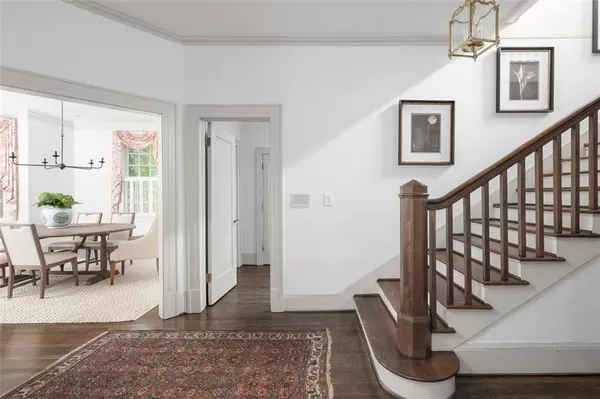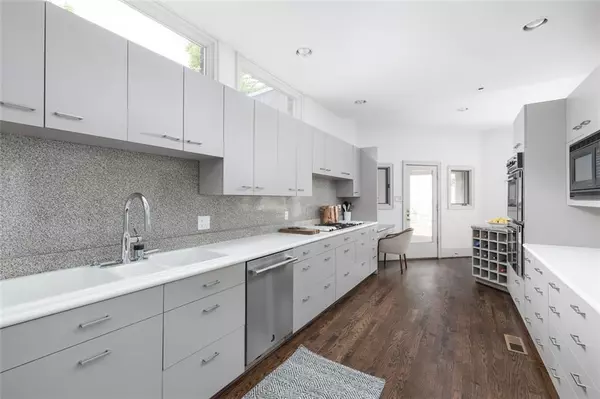$1,371,000
$1,295,000
5.9%For more information regarding the value of a property, please contact us for a free consultation.
5 Beds
4 Baths
3,559 SqFt
SOLD DATE : 08/01/2022
Key Details
Sold Price $1,371,000
Property Type Single Family Home
Sub Type Single Family Residence
Listing Status Sold
Purchase Type For Sale
Square Footage 3,559 sqft
Price per Sqft $385
Subdivision Druid Hills
MLS Listing ID 7074566
Sold Date 08/01/22
Style Tudor
Bedrooms 5
Full Baths 4
Construction Status Resale
HOA Y/N No
Year Built 1924
Annual Tax Amount $12,755
Tax Year 2021
Lot Size 0.400 Acres
Acres 0.4
Property Description
Located on one of the prettiest streets in historic Druid Hills, this 1920’s brick Tudor-style home will win you over with its Queen Anne windows, slate roof, copper gutters, high ceilings, spacious rooms, and gorgeous leaded glass windows. At 1206 Oakdale, the foyer greets you and leads you to the fireside living room with expansive windows offering stunning views of the mature magnolia and ivy lined yard. Archways decorate the rear of the living room and lead you to the sunroom that overlooks the English garden. On the other side of the foyer entry is a separate dining room with plenty of space to host large gatherings. The tall bay window in the dining room paints a stunning view of the red-leafed maple tree.
The stately library boasts a wall of dark wood built-in bookcases, a built-in window seat (an idyllic reading nook), lovely skylights, and closets. The main floor houses the laundry room as well as access to the basement. Upstairs are four bedrooms including the primary suite that is outfitted with updated light fixtures, a walk-in closet with built-ins, and has its own bathroom with dual sinks, a vanity area, and a shower/tub. The other three bedrooms drown in gorgeous natural light, and one bedroom features a built-in window seat flanked by bookshelves. In the 1980s the home was expanded and modernized to add a European-style galley kitchen with an abundance of cabinetry, walk-in pantry, appliances, and breakfast area for a casual dining experience that overlooks the backyard. A two-car attached garage was added with convenient access to the home’s mudroom and backyard. The brick patio in the backyard provides additional entertaining space for dining alfresco or garden parties. A guest house offers a one-bedroom, one-bath studio with living area and kitchen. Simply stated this home is breathtaking.
A+ location, walking distance to Emory University, CDC and shops and restaurants at the Emory Village. Also less than 5 miles to Midtown and Downtown Atlanta.
Location
State GA
County Dekalb
Lake Name None
Rooms
Bedroom Description Oversized Master
Other Rooms Guest House
Basement Interior Entry, Unfinished
Dining Room Separate Dining Room
Interior
Interior Features High Ceilings 10 ft Main, Bookcases, Coffered Ceiling(s), Double Vanity, Disappearing Attic Stairs, Entrance Foyer, Walk-In Closet(s)
Heating Forced Air, Natural Gas
Cooling Central Air
Flooring Hardwood
Fireplaces Number 1
Fireplaces Type Living Room
Window Features Double Pane Windows, Plantation Shutters
Appliance Dishwasher, Disposal, Electric Cooktop, Refrigerator, Microwave, Washer
Laundry Mud Room
Exterior
Exterior Feature Garden, Permeable Paving, Private Rear Entry, Storage, Courtyard
Parking Features Garage, Garage Faces Front, Kitchen Level
Garage Spaces 2.0
Fence Fenced, Wood
Pool None
Community Features Near Trails/Greenway, Sidewalks, Street Lights, Near Marta, Near Schools, Near Shopping
Utilities Available Cable Available, Electricity Available, Natural Gas Available, Water Available
Waterfront Description None
View City
Roof Type Composition
Street Surface Asphalt
Accessibility None
Handicap Access None
Porch Patio
Total Parking Spaces 2
Building
Lot Description Back Yard, Landscaped
Story Two
Foundation Brick/Mortar
Sewer Public Sewer
Water Public
Architectural Style Tudor
Level or Stories Two
Structure Type Brick 4 Sides
New Construction No
Construction Status Resale
Schools
Elementary Schools Fernbank
Middle Schools Druid Hills
High Schools Druid Hills
Others
Senior Community no
Restrictions false
Tax ID 18 054 05 005
Special Listing Condition None
Read Less Info
Want to know what your home might be worth? Contact us for a FREE valuation!

Our team is ready to help you sell your home for the highest possible price ASAP

Bought with RE/MAX Metro Atlanta Cityside

"My job is to find and attract mastery-based agents to the office, protect the culture, and make sure everyone is happy! "
516 Sosebee Farm Unit 1211, Grayson, Georgia, 30052, United States






