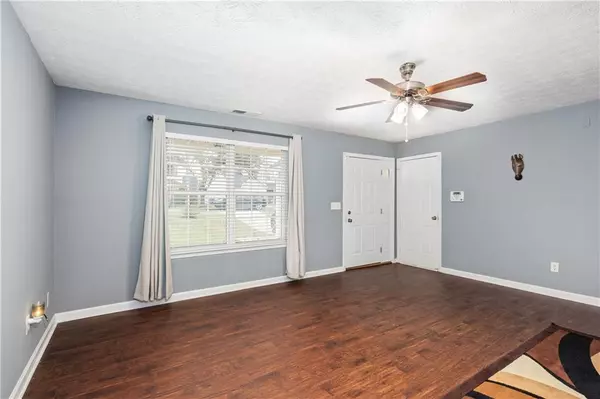$300,000
$290,000
3.4%For more information regarding the value of a property, please contact us for a free consultation.
4 Beds
2 Baths
1,489 SqFt
SOLD DATE : 07/21/2022
Key Details
Sold Price $300,000
Property Type Single Family Home
Sub Type Single Family Residence
Listing Status Sold
Purchase Type For Sale
Square Footage 1,489 sqft
Price per Sqft $201
Subdivision Parkview Meadows
MLS Listing ID 7063967
Sold Date 07/21/22
Style Traditional
Bedrooms 4
Full Baths 2
Construction Status Resale
HOA Fees $245
HOA Y/N Yes
Year Built 1999
Annual Tax Amount $2,034
Tax Year 2021
Lot Size 5,410 Sqft
Acres 0.1242
Property Description
Cute as a button, and ready for move-in. This one has had a recent renovation, and offers a beautiful eat-in Kitchen with granite counters, stainless appliances, and open to the Family Room. Hardwood floor tiles throughout the main level with the exception of the main level bedroom that could transition into a home office. You will find 3 more bedrooms upstairs and another full bath. Great cul de sac home with trees lining the backyard offering lots of privacy. The level backyard and patio is a perfect spot to grill out, enjoy your morning coffee, or evening watching the kids or pets play. This one is in a fabulous location within only minutes of East-West Connector, shopping, parks, restaurants, and so much more! Newer Roof and Gutters.
Location
State GA
County Cobb
Lake Name None
Rooms
Bedroom Description Master on Main, Split Bedroom Plan
Other Rooms None
Basement None
Main Level Bedrooms 1
Dining Room Other
Interior
Interior Features Other
Heating Forced Air, Natural Gas
Cooling Ceiling Fan(s), Central Air
Flooring Carpet, Other
Fireplaces Type None
Window Features Double Pane Windows
Appliance Dishwasher, Gas Range, Gas Water Heater
Laundry Main Level
Exterior
Exterior Feature None
Garage Attached, Garage, Kitchen Level
Garage Spaces 1.0
Fence None
Pool None
Community Features None
Utilities Available Cable Available, Electricity Available, Natural Gas Available, Phone Available, Sewer Available, Underground Utilities, Water Available
Waterfront Description None
View Other
Roof Type Composition
Street Surface Asphalt
Accessibility Accessible Entrance
Handicap Access Accessible Entrance
Porch Front Porch, Patio
Total Parking Spaces 1
Building
Lot Description Back Yard, Cul-De-Sac
Story Two
Foundation None
Sewer Public Sewer
Water Public
Architectural Style Traditional
Level or Stories Two
Structure Type Vinyl Siding
New Construction No
Construction Status Resale
Schools
Elementary Schools Hollydale
Middle Schools Cooper
High Schools South Cobb
Others
Senior Community no
Restrictions false
Tax ID 19084300490
Special Listing Condition None
Read Less Info
Want to know what your home might be worth? Contact us for a FREE valuation!

Our team is ready to help you sell your home for the highest possible price ASAP

Bought with Rudhil Companies, LLC

"My job is to find and attract mastery-based agents to the office, protect the culture, and make sure everyone is happy! "
516 Sosebee Farm Unit 1211, Grayson, Georgia, 30052, United States






