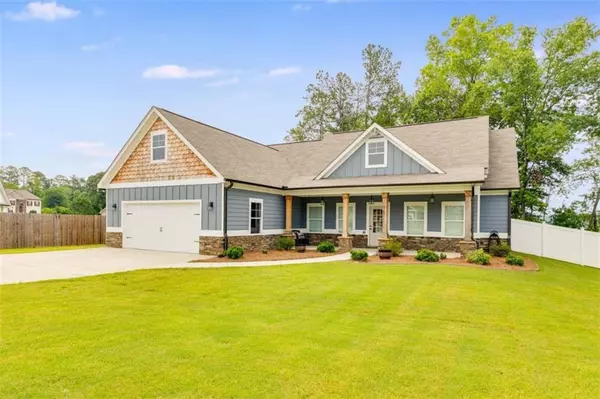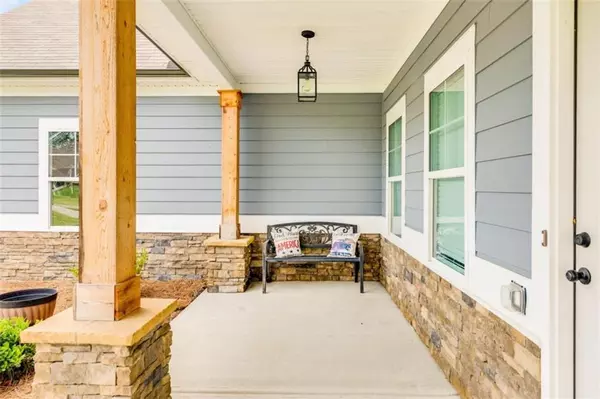$410,000
$410,000
For more information regarding the value of a property, please contact us for a free consultation.
4 Beds
2 Baths
0.48 Acres Lot
SOLD DATE : 08/05/2022
Key Details
Sold Price $410,000
Property Type Single Family Home
Sub Type Single Family Residence
Listing Status Sold
Purchase Type For Sale
Subdivision Little Creek Manor
MLS Listing ID 7074323
Sold Date 08/05/22
Style Craftsman, Ranch
Bedrooms 4
Full Baths 2
Construction Status Resale
HOA Y/N No
Year Built 2020
Annual Tax Amount $2,406
Tax Year 2021
Lot Size 0.480 Acres
Acres 0.48
Property Description
Little Creek Manor will not disappoint! Craftsman style ranch home boast an open and airy feel on a cul de sac lot! Exterior of the home has custom details, cedar shake and a fabulous rocking chair front porch with cedar columns with stacked stone at the bottom. Upon entering, you see the custom lighting package, stone fireplace with a ledge that is great for those cozy days, vaulted ceilings and premium LVP flooring that is scratch resistant. Enjoy entertaining in the kitchen around the large island while including those in the family room or on the covered back patio overlooking a level, fenced in back yard perfect for relaxing. The owners suite is an over sized bedroom with an en suite that has a luxury feel with the premium lighting, framed mirror, soaking tub, walk in shower and walk in closet. On the other end of the home there are 2 additional bedrooms with a secondary bathroom and a Large Hall closet perfect for storage or a dog den! The Flex room above the secondary bedrooms is perfect for a bedroom, home office, play room etc... When entering from the garage you will walk into the enormous mud room/laundry room. Minutes from New Georgia area that has restaurants and grocery store. Stunning home awaits for its new owners to enjoy it as much as the current owners have. Call today for a private showing.
Location
State GA
County Paulding
Lake Name None
Rooms
Bedroom Description Master on Main, Roommate Floor Plan
Other Rooms None
Basement None
Main Level Bedrooms 3
Dining Room Open Concept
Interior
Interior Features Double Vanity, High Ceilings 9 ft Lower, High Ceilings 9 ft Main, High Ceilings 9 ft Upper, High Speed Internet, Vaulted Ceiling(s)
Heating Central, Electric, Heat Pump
Cooling Central Air, Zoned
Flooring Carpet, Ceramic Tile, Laminate
Fireplaces Number 1
Fireplaces Type Factory Built, Family Room
Window Features Double Pane Windows, Shutters
Appliance Dishwasher, Electric Range, Microwave
Laundry Laundry Room, Mud Room
Exterior
Exterior Feature None
Garage Attached, Garage, Garage Door Opener
Garage Spaces 2.0
Fence Back Yard, Fenced, Privacy
Pool None
Community Features None
Utilities Available Underground Utilities
Waterfront Description None
View Other
Roof Type Composition
Street Surface Paved
Accessibility None
Handicap Access None
Porch Patio
Total Parking Spaces 2
Building
Lot Description Cul-De-Sac, Level
Story One
Foundation Slab
Sewer Septic Tank
Water Public
Architectural Style Craftsman, Ranch
Level or Stories One
Structure Type Cedar, Cement Siding, Stone
New Construction No
Construction Status Resale
Schools
Elementary Schools New Georgia
Middle Schools Carl Scoggins Sr.
High Schools Paulding County
Others
Senior Community no
Restrictions false
Tax ID 077504
Ownership Fee Simple
Financing no
Special Listing Condition None
Read Less Info
Want to know what your home might be worth? Contact us for a FREE valuation!

Our team is ready to help you sell your home for the highest possible price ASAP

Bought with Redfin Corporation

"My job is to find and attract mastery-based agents to the office, protect the culture, and make sure everyone is happy! "
516 Sosebee Farm Unit 1211, Grayson, Georgia, 30052, United States






