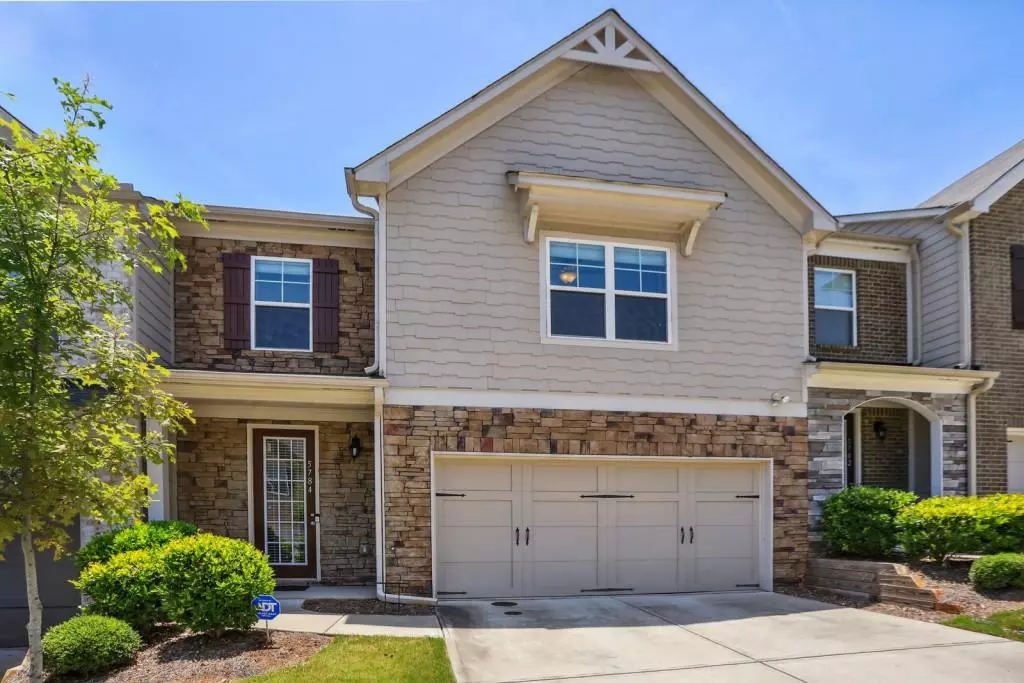$325,000
$315,000
3.2%For more information regarding the value of a property, please contact us for a free consultation.
3 Beds
2.5 Baths
1,891 SqFt
SOLD DATE : 08/05/2022
Key Details
Sold Price $325,000
Property Type Townhouse
Sub Type Townhouse
Listing Status Sold
Purchase Type For Sale
Square Footage 1,891 sqft
Price per Sqft $171
Subdivision Keystone Gates
MLS Listing ID 7071497
Sold Date 08/05/22
Style Townhouse
Bedrooms 3
Full Baths 2
Half Baths 1
Construction Status Resale
HOA Fees $150
HOA Y/N Yes
Year Built 2019
Annual Tax Amount $4,028
Tax Year 2021
Lot Size 2,178 Sqft
Acres 0.05
Property Description
Welcome home to this stunning 3 bed/2.5 bath townhouse! The open concept floor plan is complete with a wall of windows overlooking a private yard (maintained by the HOA and a popular spot for hummingbird visits!). The large kitchen boasts an oversized island, stainless steel appliances, tile backsplash and walk-in pantry. Custom built-ins frame an electric fireplace in the large living room, and the half bath makes the main level of this home an entertainer's dream. Upstairs you'll find a flex space, perfect for an office, reading nook or workout area. The primary and secondary bedrooms are each adorned with vaulted ceilings and large closets. A full walk-in laundry room, linen closet, attic and coat closet provide ample storage. The low HOA fee covers lawn maintenance, swim/tennis, trash pickup and exterior maintenance. Most furniture is for sale please inquire if your client is interested. Conveniently located near Emory Dekalb Hillandale Hospital, Mall of Stonecrest, Arabia Mountain, parks and so much more, with easy access to I-20 & I-285.
Location
State GA
County Dekalb
Lake Name None
Rooms
Bedroom Description Oversized Master
Other Rooms None
Basement None
Dining Room Open Concept
Interior
Interior Features Entrance Foyer, Vaulted Ceiling(s)
Heating Central
Cooling Ceiling Fan(s), Central Air
Flooring Hardwood
Fireplaces Type Electric, Family Room, Master Bedroom
Window Features Insulated Windows
Appliance Dishwasher, Disposal, Dryer, Electric Cooktop, Electric Oven, Electric Range, Electric Water Heater, Microwave, Range Hood, Refrigerator, Washer
Laundry Laundry Room
Exterior
Exterior Feature Private Yard
Parking Features Covered, Driveway, Garage, Level Driveway
Garage Spaces 2.0
Fence Back Yard, Fenced, Privacy
Pool None
Community Features Homeowners Assoc, Near Schools, Near Shopping, Pool
Utilities Available Cable Available, Electricity Available, Sewer Available, Water Available
Waterfront Description None
View Other
Roof Type Composition
Street Surface Asphalt
Accessibility Accessible Kitchen
Handicap Access Accessible Kitchen
Porch Patio
Total Parking Spaces 4
Building
Lot Description Back Yard, Front Yard, Landscaped, Level
Story Two
Foundation Slab
Sewer Public Sewer
Water Public
Architectural Style Townhouse
Level or Stories Two
Structure Type Brick Front
New Construction No
Construction Status Resale
Schools
Elementary Schools Flat Rock
Middle Schools Miller Grove
High Schools Miller Grove
Others
HOA Fee Include Maintenance Structure, Maintenance Grounds, Reserve Fund, Swim/Tennis, Termite, Trash
Senior Community no
Restrictions false
Tax ID 16 073 03 074
Ownership Fee Simple
Acceptable Financing Other
Listing Terms Other
Financing no
Special Listing Condition None
Read Less Info
Want to know what your home might be worth? Contact us for a FREE valuation!

Our team is ready to help you sell your home for the highest possible price ASAP

Bought with JP& Associates REALTORS Metro Atlanta
"My job is to find and attract mastery-based agents to the office, protect the culture, and make sure everyone is happy! "
516 Sosebee Farm Unit 1211, Grayson, Georgia, 30052, United States






