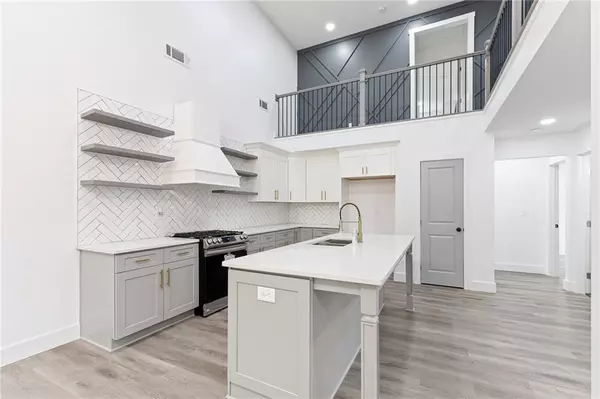$492,500
$500,000
1.5%For more information regarding the value of a property, please contact us for a free consultation.
4 Beds
3 Baths
2,211 SqFt
SOLD DATE : 08/08/2022
Key Details
Sold Price $492,500
Property Type Single Family Home
Sub Type Single Family Residence
Listing Status Sold
Purchase Type For Sale
Square Footage 2,211 sqft
Price per Sqft $222
Subdivision Fairview Terrace
MLS Listing ID 7054481
Sold Date 08/08/22
Style Craftsman
Bedrooms 4
Full Baths 3
Construction Status Updated/Remodeled
HOA Y/N No
Year Built 1945
Annual Tax Amount $2,356
Tax Year 2021
Lot Size 7,875 Sqft
Acres 0.1808
Property Description
Welcome home to this beautifully renovated house a stone's throw from the Beltline. Upgrades galore await on the inside from high ceilings in the main part of the house to a spa-like bathroom in the owner's suite. The chef's kitchen has a gas range and lots of cabinet storage including a large pantry. The oversized island has plenty of room for guests to sit. On the main level is the owner's suite along with another bedroom/office and full bathroom. Upstairs, there are two more bedrooms and a J&J bathroom with separate/private sinks. All bedrooms have ample closet space. Access to the covered patio in back is from the owner's suite which is perfect for morning coffee or a late night beverage and relaxation. This turnkey dream house will soon be yours to call home.
Location
State GA
County Fulton
Lake Name None
Rooms
Bedroom Description Master on Main
Other Rooms None
Basement Crawl Space
Main Level Bedrooms 2
Dining Room Open Concept
Interior
Interior Features Double Vanity, High Ceilings 10 ft Main, Low Flow Plumbing Fixtures
Heating Electric, Forced Air
Cooling Ceiling Fan(s), Central Air
Flooring Other
Fireplaces Type None
Window Features None
Appliance Dishwasher, Electric Water Heater, Gas Range, Range Hood
Laundry Laundry Room, Main Level
Exterior
Exterior Feature None
Garage Driveway, On Street
Fence Back Yard
Pool None
Community Features Near Beltline, Near Shopping
Utilities Available Other
Waterfront Description None
View City
Roof Type Composition, Ridge Vents
Street Surface Paved
Accessibility None
Handicap Access None
Porch Front Porch, Patio
Building
Lot Description Back Yard
Story Two
Foundation Concrete Perimeter
Sewer Public Sewer
Water Public
Architectural Style Craftsman
Level or Stories Two
Structure Type Brick Front
New Construction No
Construction Status Updated/Remodeled
Schools
Elementary Schools M. A. Jones
Middle Schools Herman J. Russell West End Academy
High Schools Booker T. Washington
Others
Senior Community no
Restrictions false
Tax ID 14 011600070211
Acceptable Financing Cash, Conventional
Listing Terms Cash, Conventional
Special Listing Condition None
Read Less Info
Want to know what your home might be worth? Contact us for a FREE valuation!

Our team is ready to help you sell your home for the highest possible price ASAP

Bought with EXP Realty, LLC.

"My job is to find and attract mastery-based agents to the office, protect the culture, and make sure everyone is happy! "
516 Sosebee Farm Unit 1211, Grayson, Georgia, 30052, United States






